GARAGE ONE
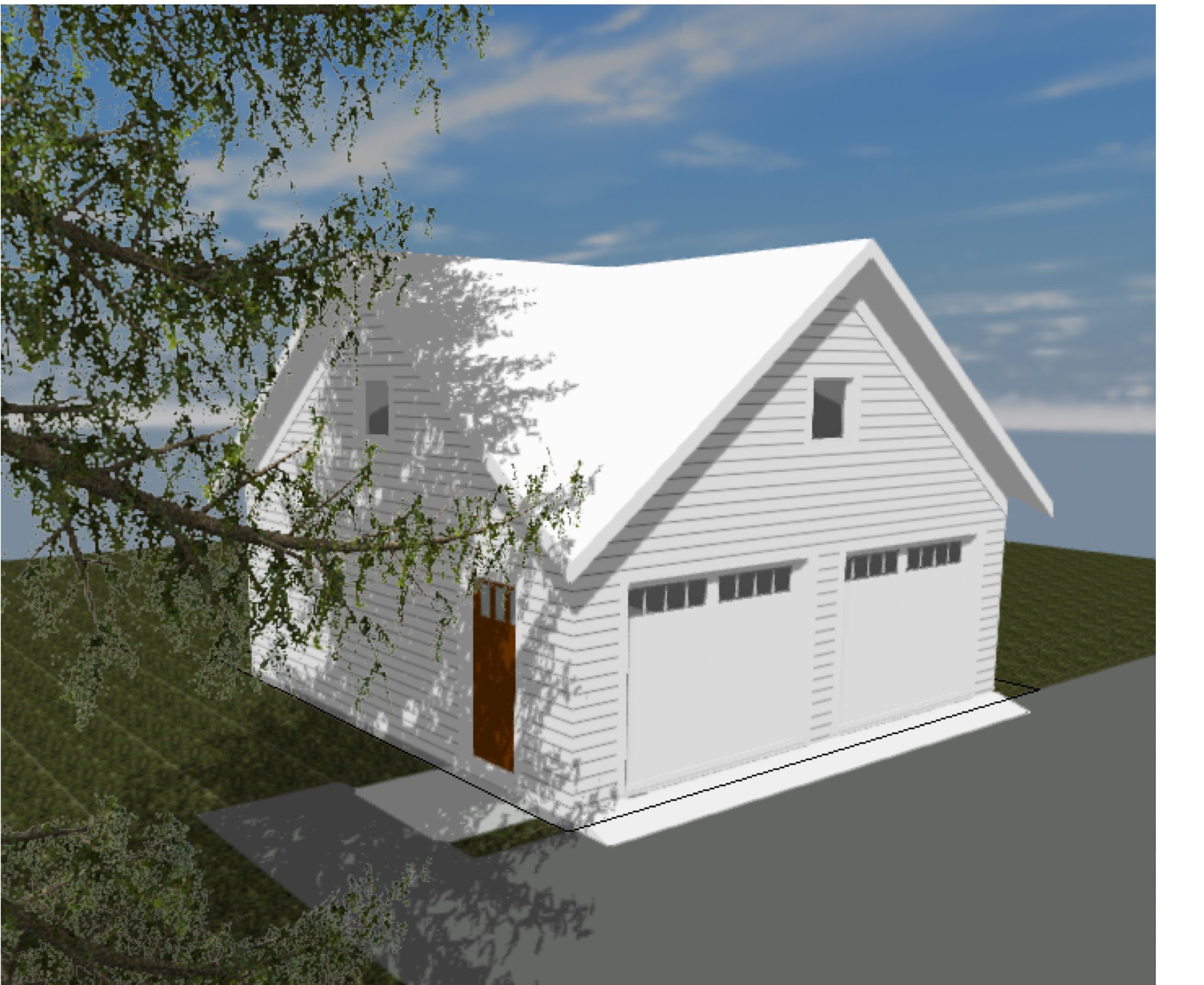
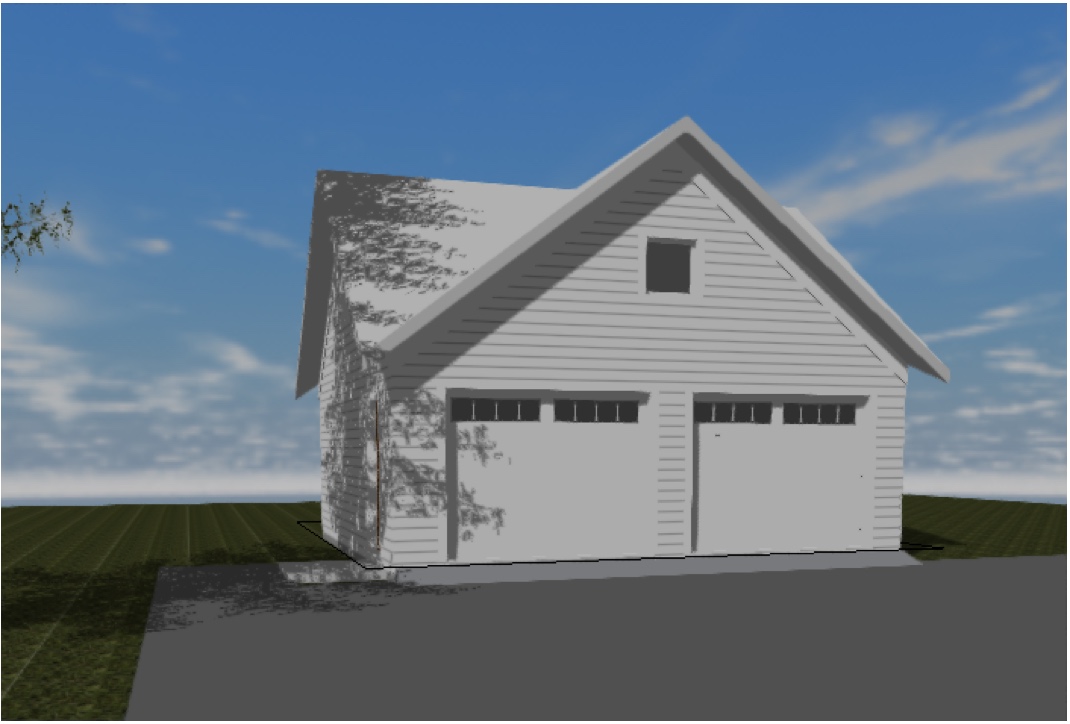
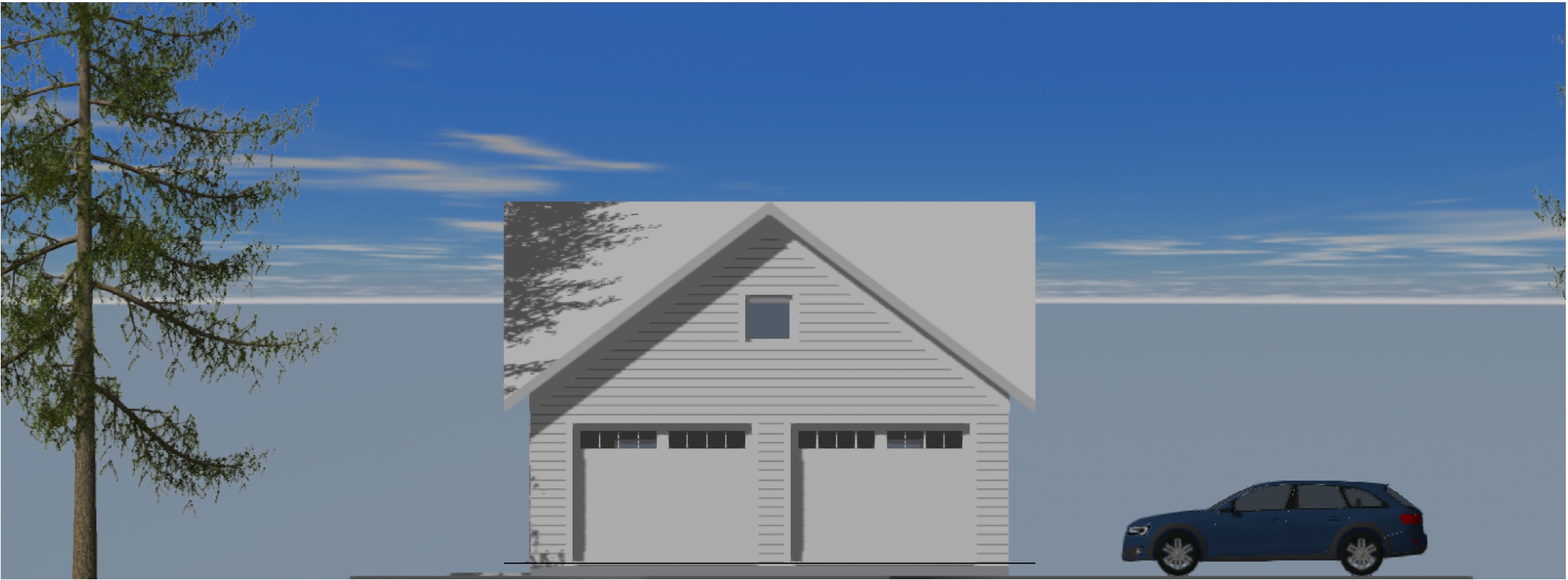
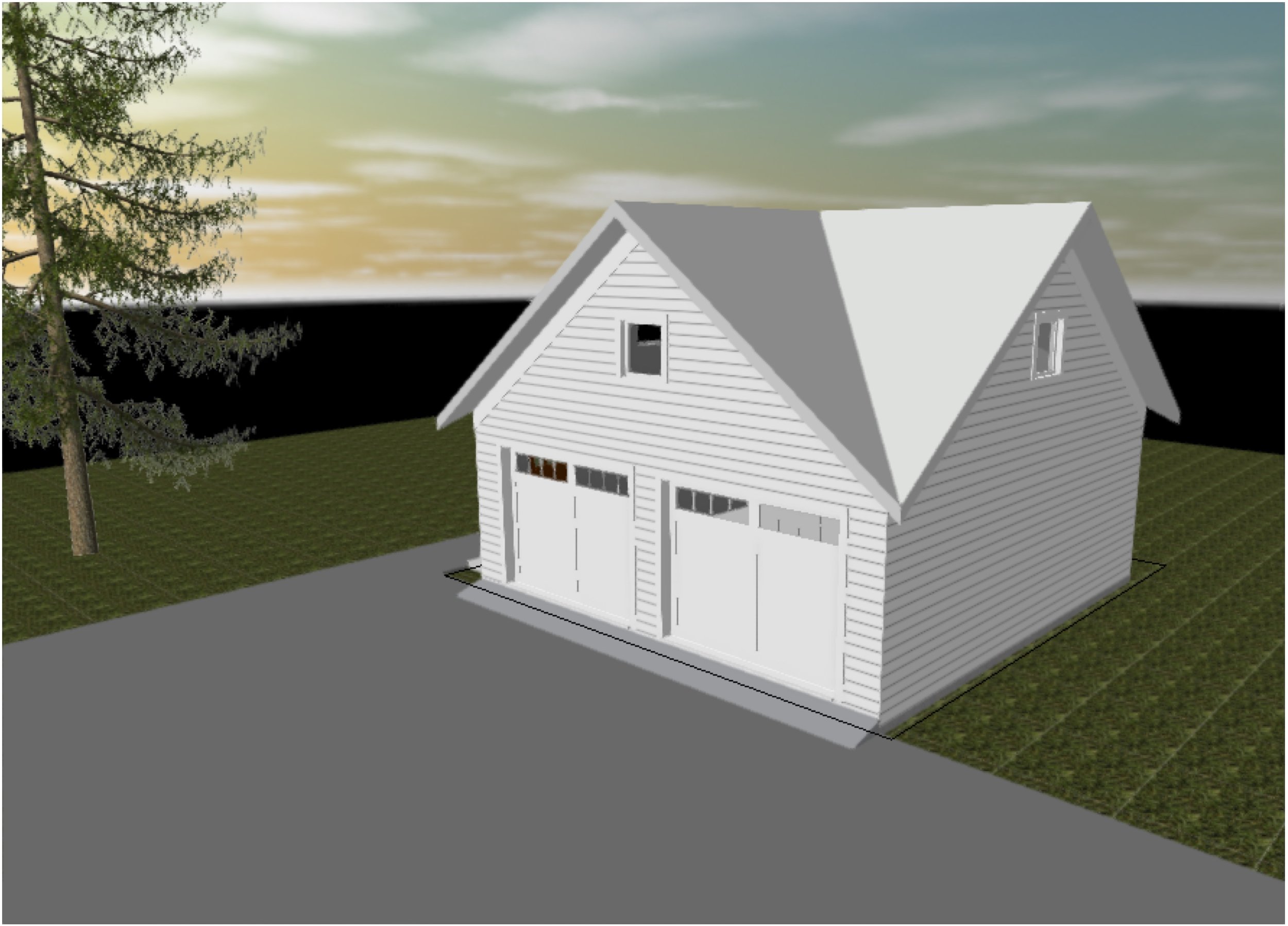
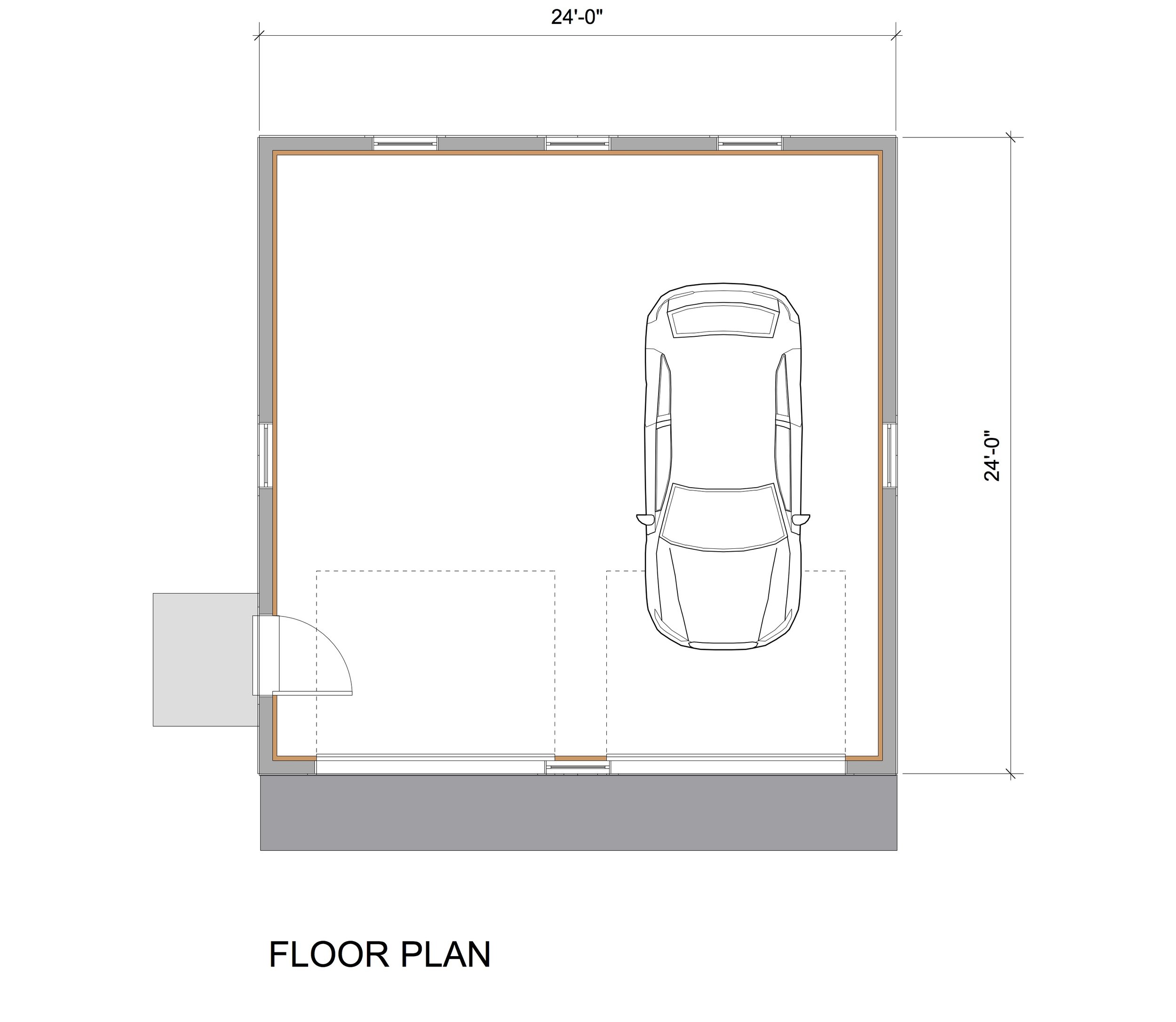
Garage Design One features identical gables on each facade providing a generous second floor for a studio or storage. The cross gable scheme has the added advantage of direct all the roof rainwater to the four corners for collection or piping to dispersal without the need for gutters. Shown here with a pulldown stair for access to the storage, the design could easily be expanded to include an insulated stair and separate entrance similar that shown in Garage Three.
