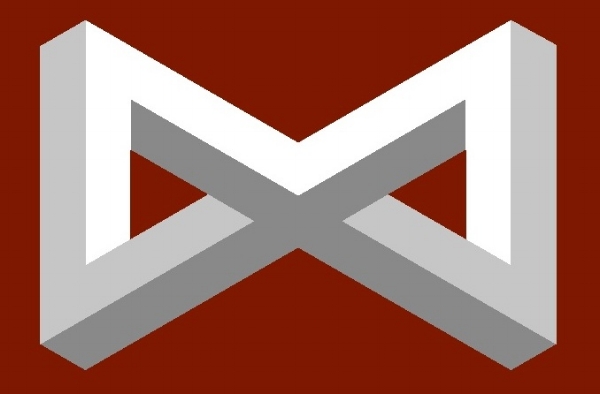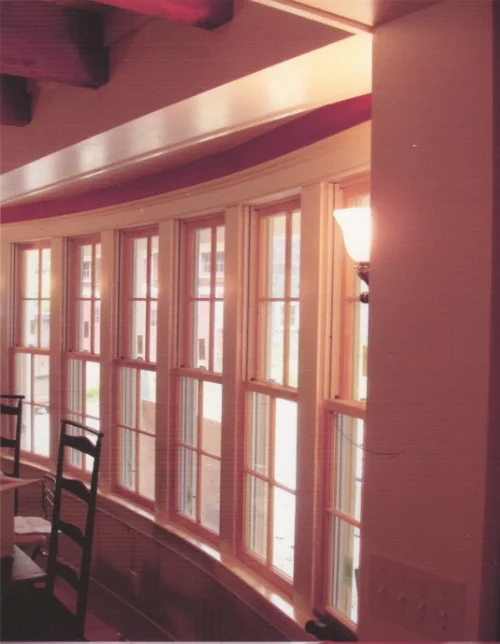David Murray Architect will be your ally and guide through the myriad steps from finding the right piece of land, through the design process, negotiating with the builder and to finally commissioning your most valuable asset. We will help you through this process with decades of experience to draw upon.
First Contact
At the initial meeting the client describes their project goals including some preliminary discussion of space needs, budget and a proposed project schedule. There is no charge for this initial meeting / interview.
Pre-Design
In most cases, a certain amount of work is required to gather the information needed to begin the design work. This work includes gathering the site information both physical and regulatory and measuring of the existing conditions in the case of renovations and additions.
Preliminary Design
With the basic building program in hand David Murray Architect will create a series of sketch options that meet your needs and goals. We will then refine this to a basic design including plans, elevations an cross sections.
Design Development
At this point we dig in to the particulars both technical and aesthetic. Large scale drawings with definite ideas about structure and materiality are developed. At the end of this phase we will have a basic set of drawings including detailed plans, elevations, sections with window, door and finish schedules.
Bidding Phase
Depending on the scale of the project, bid documents including a separate written specification will be created to allow for the orderly and accurate bid process.
Construction Phase
During construction we will be your ally to ensure a smooth build out of your project and deal with any questions the builder has regarding the design intentions. Depending on the contract you enter into with your builder we can review the builder's pay applications for percentage completion and make scheduled site visits to review the construction progress.
Commissioning
Finally, we can help with the hand over of the building from the builder to you with organization of a building operation manual including a notebook of all the systems and products in your project.
Our Mission
Given that about 40 percent of the climate change potential carbon is released through the burning of fossil fuels to heat buildings, we feel it is our duty as Architects to work toward buildings that are carbon neutral and even energy producing through attention to air sealing, superinsulation, high performance mechanical systems and the application of photovoltaics. While these are essential to our future on this planet, it is also essential that buildings address our physical and spiritual needs. A beautiful and high performing building will long outlast one that lacks either of these characteristics and is therefore worth the significant investment in money and carbon it takes to construct.

