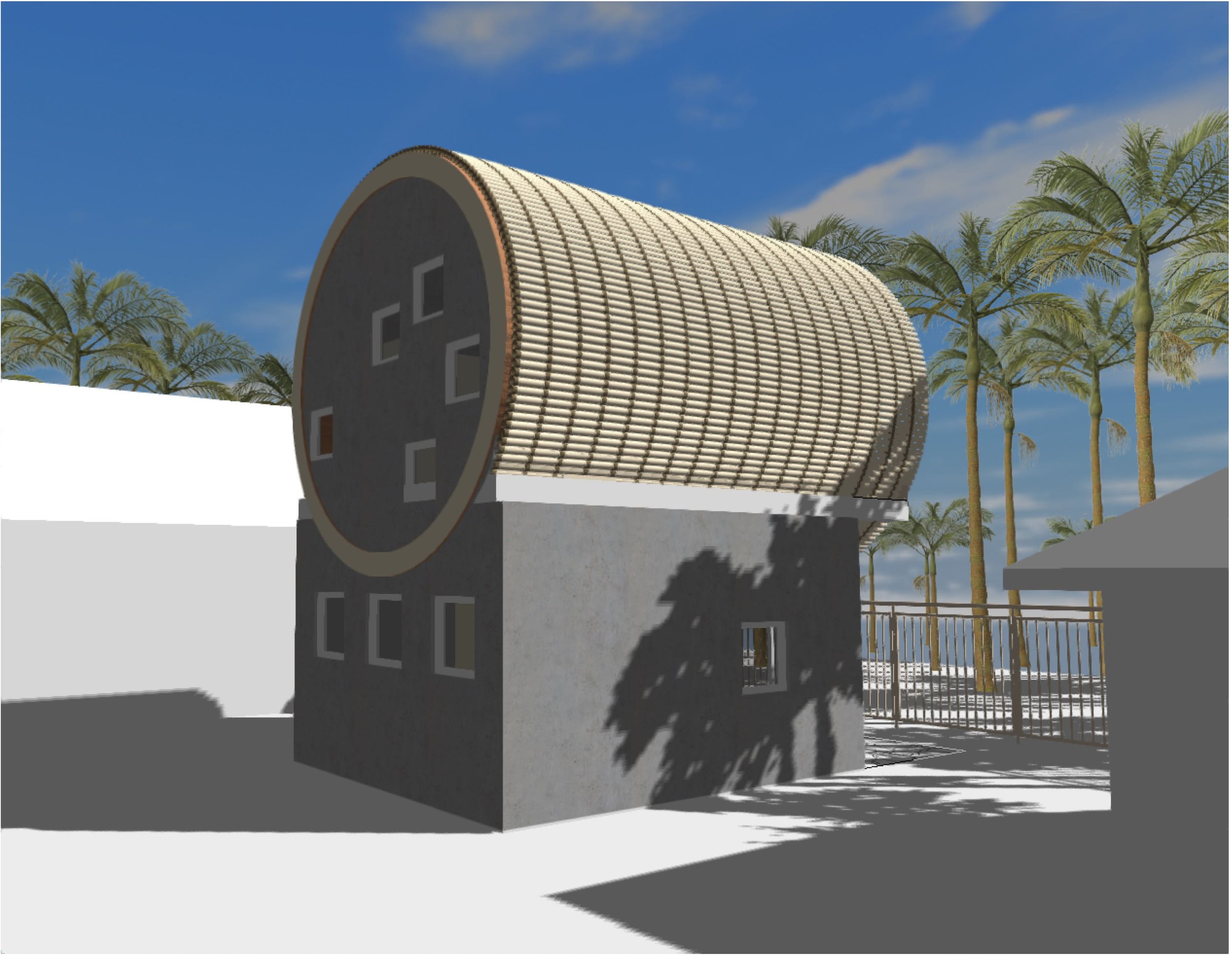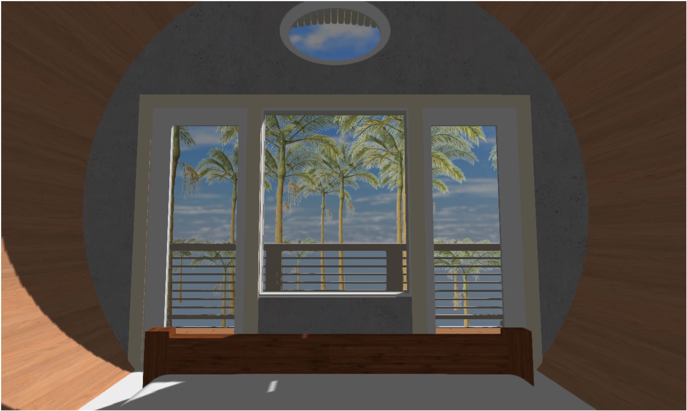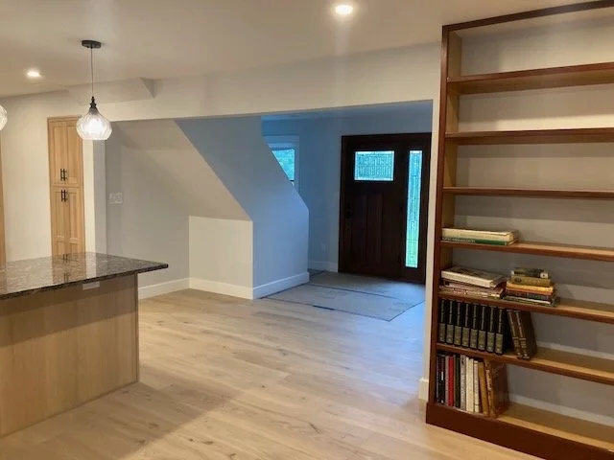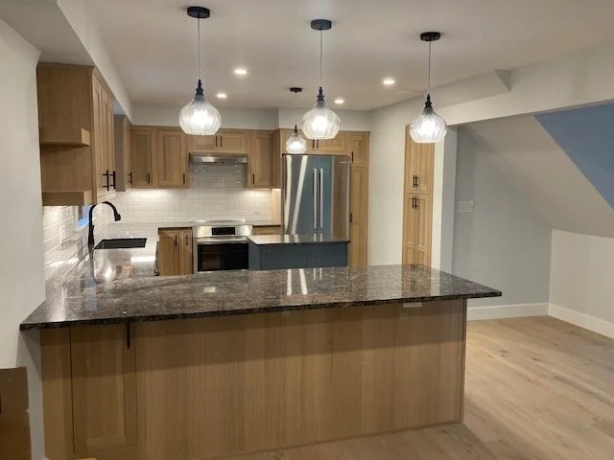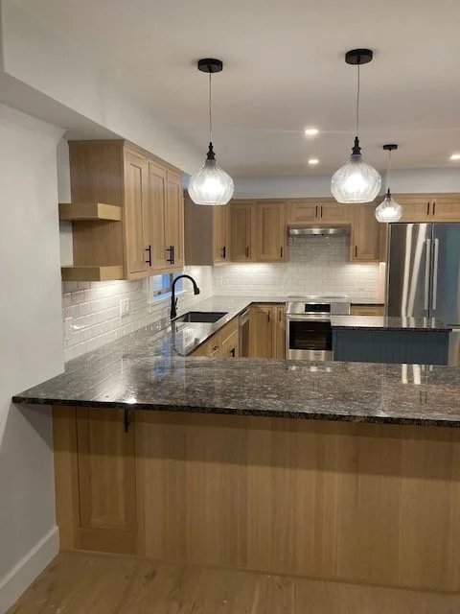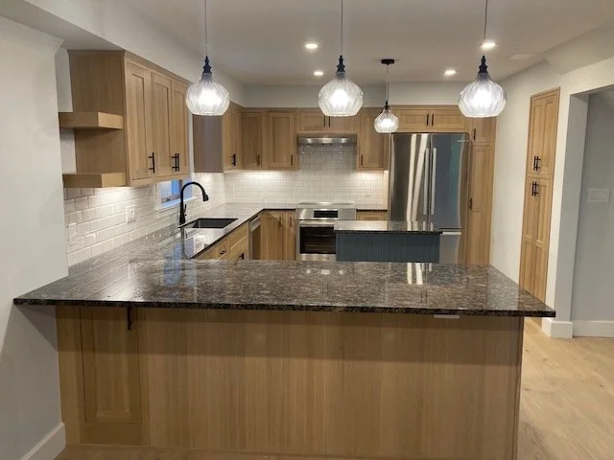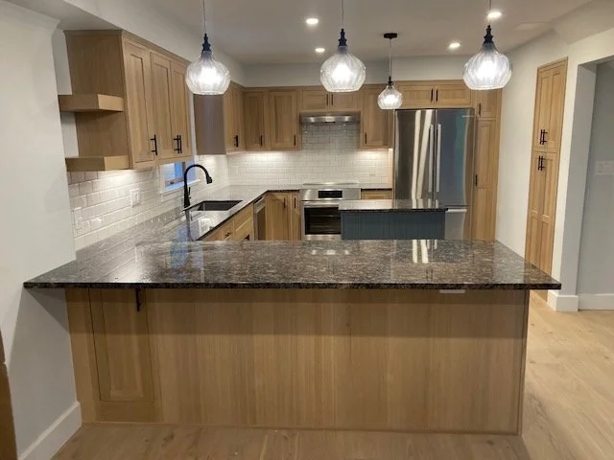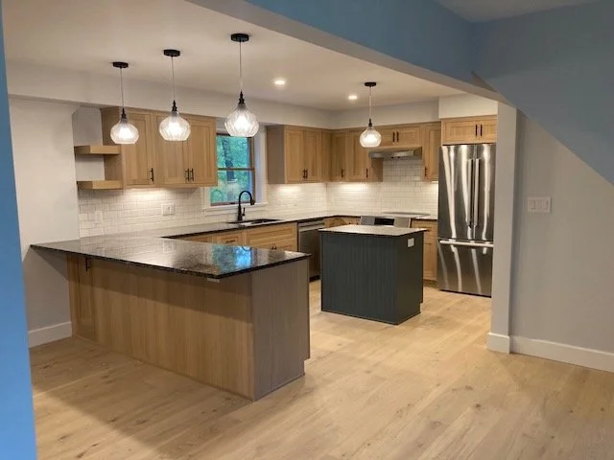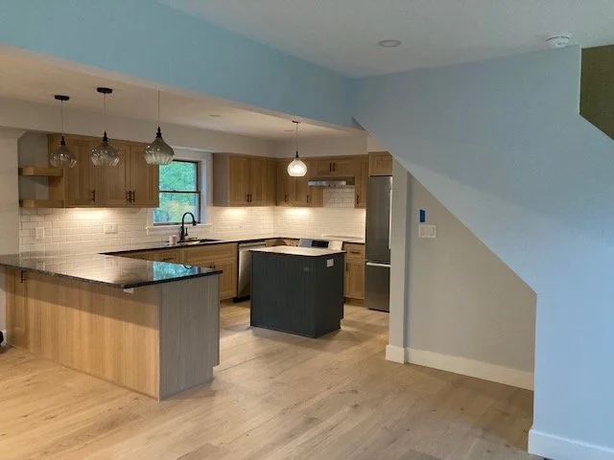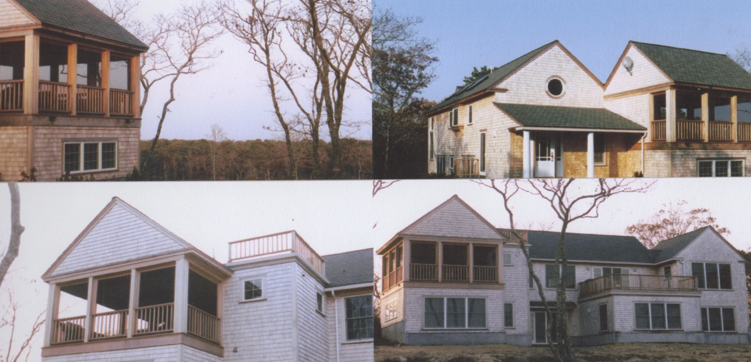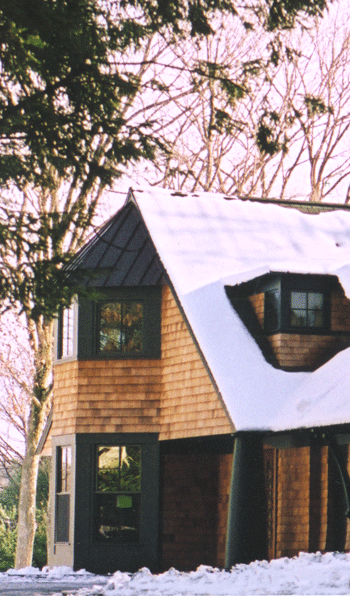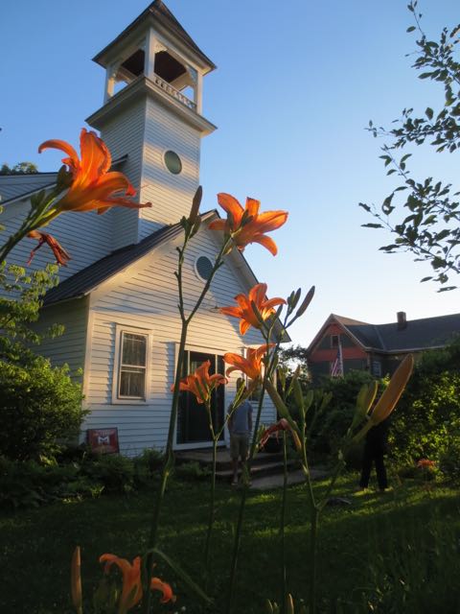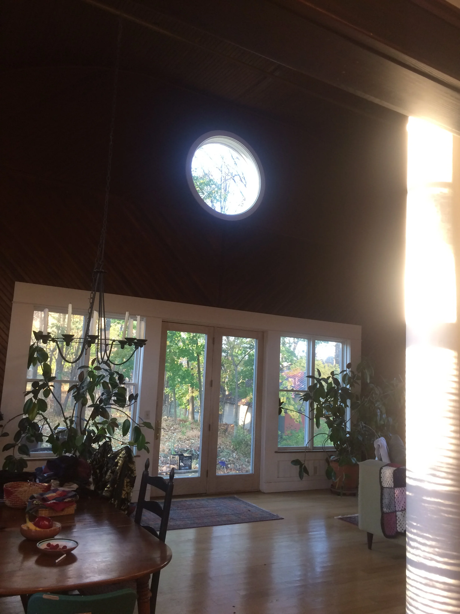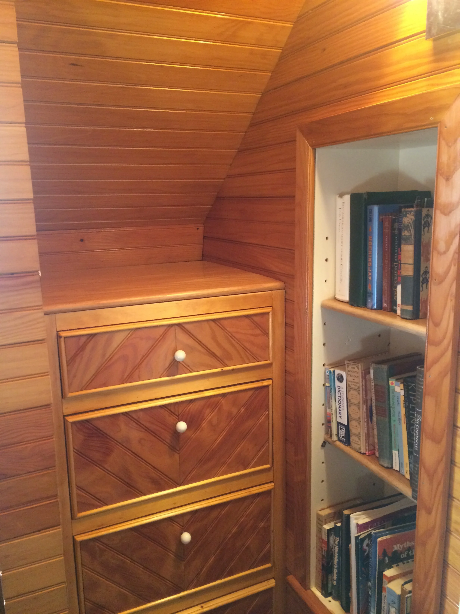Energy efficient homes and additions
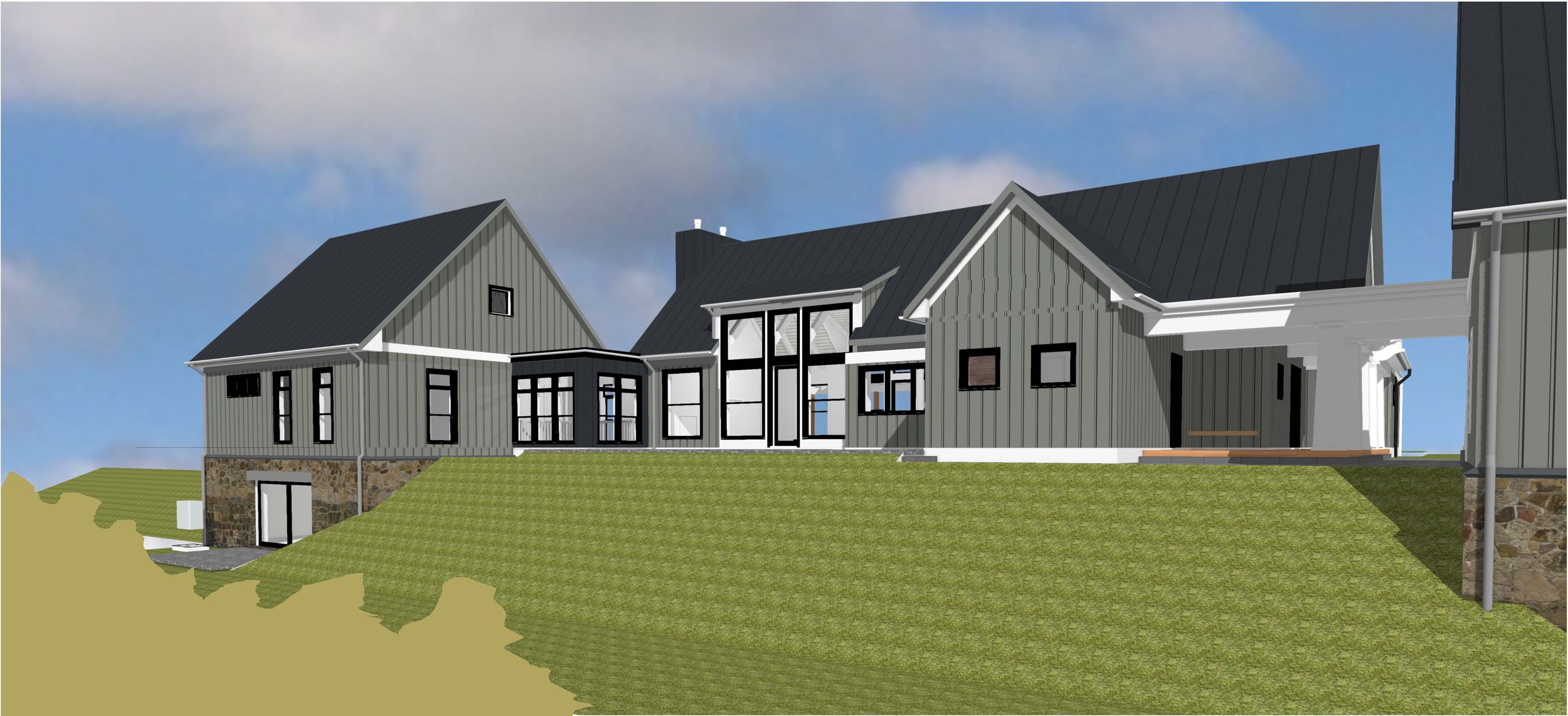
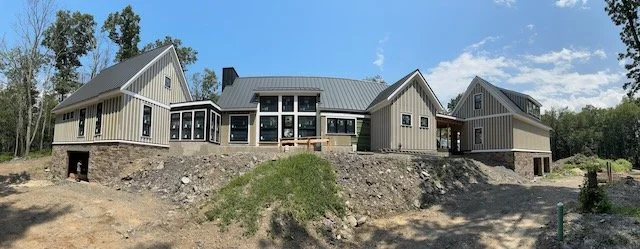

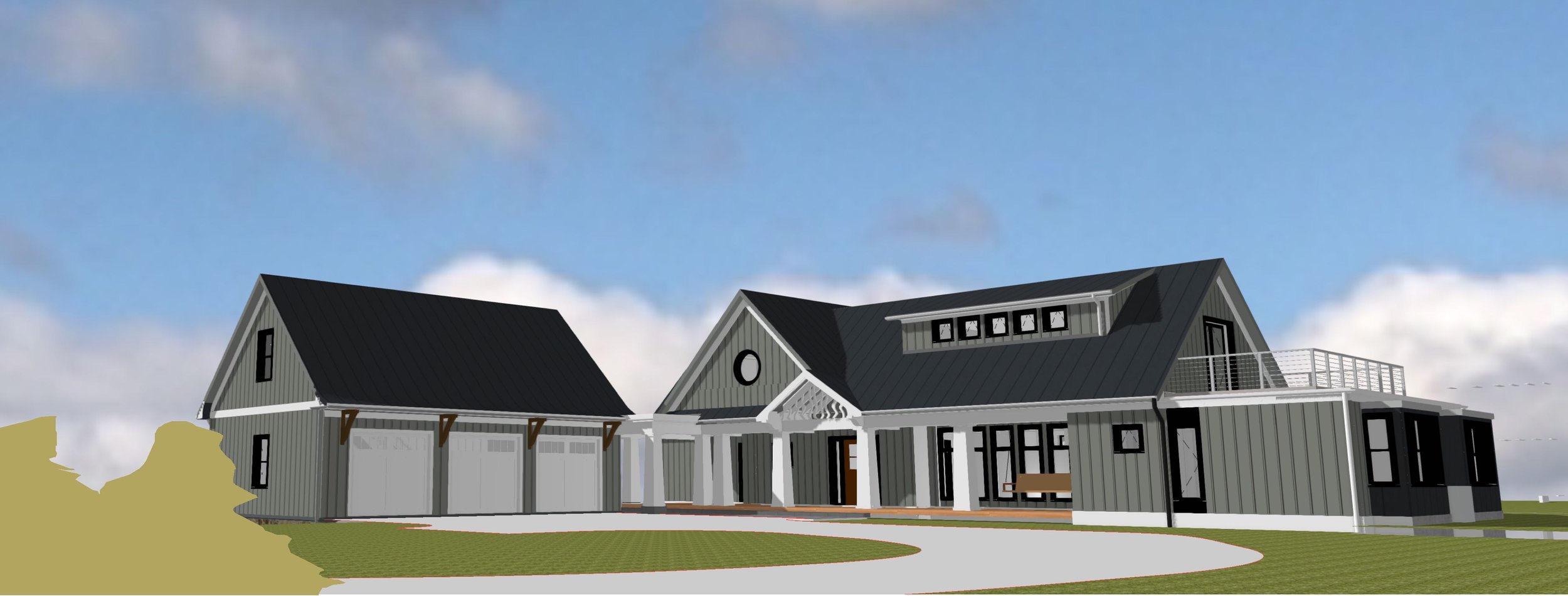
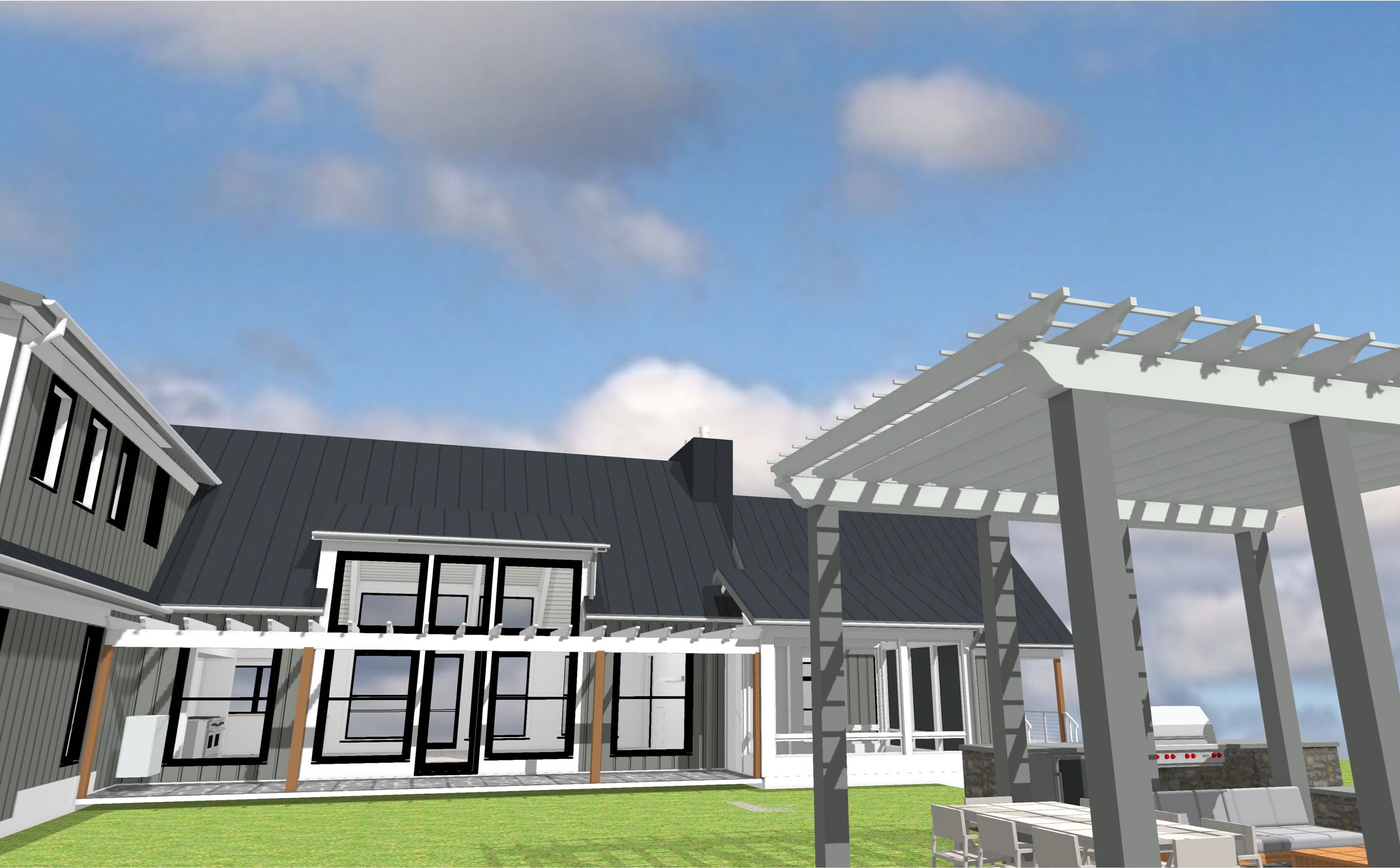
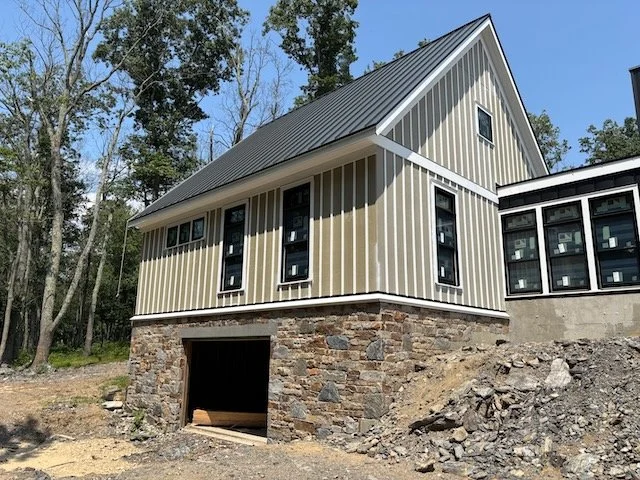
LAGRANGEVILLE MODERN FARMHOUSE
Under construction this year is a Modern Farmhouse on a hill site tucked in the woods at the edge of meadow. Sounds perfect right? This will be an amazing house on a perfect site. Fiber Cement / board & batten siding with a standing seam metal roof and black Andersen E series tripane windows and white fascias and siding make for distinctive exterior. The Great Room is a soaring post and beam framed space with giant double hung windows and a Renaisance Rumford fireplace to make it cozy.

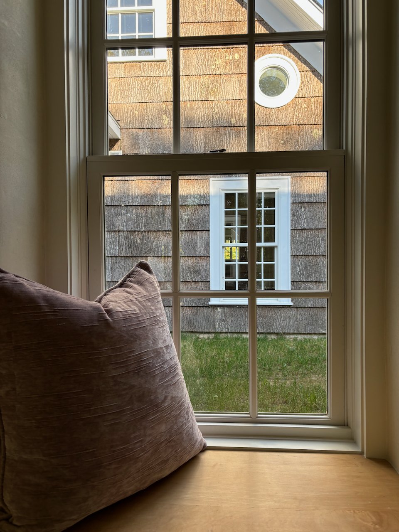

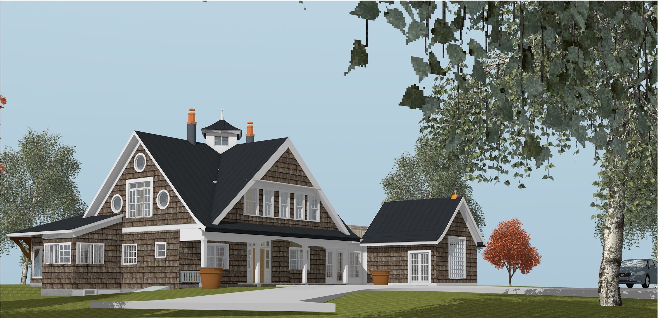
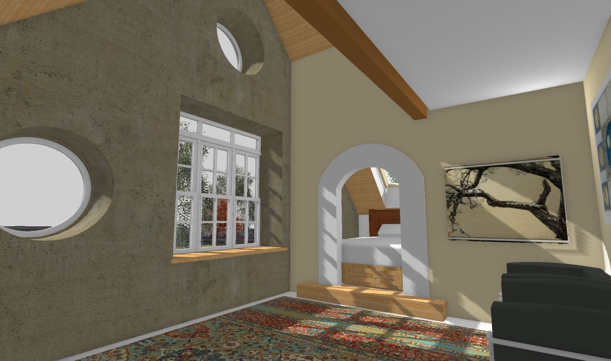
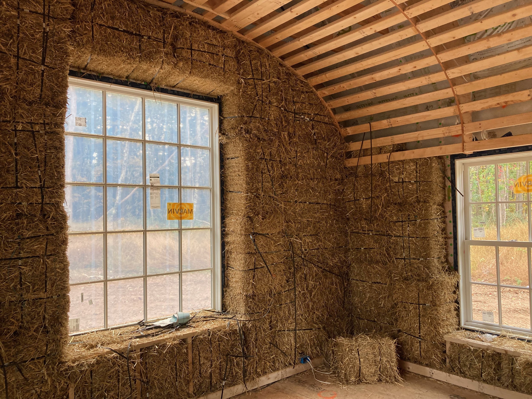
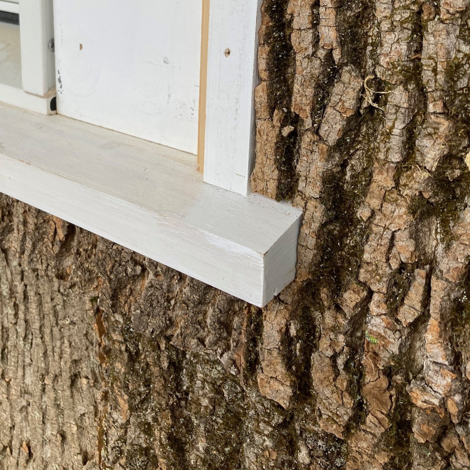
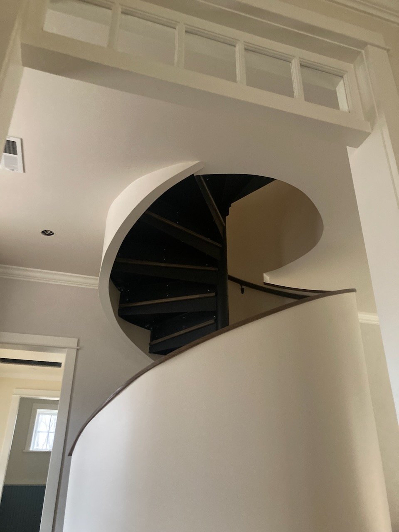
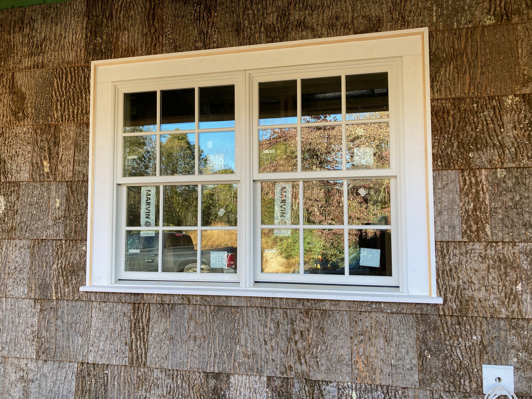
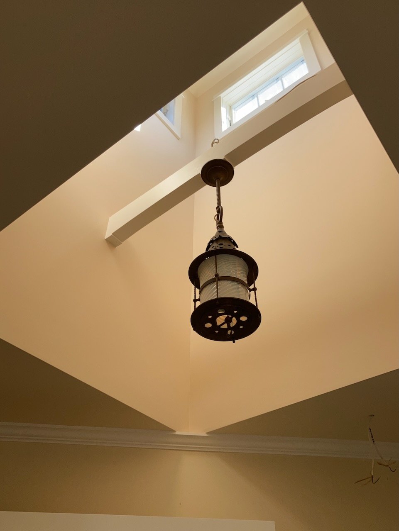
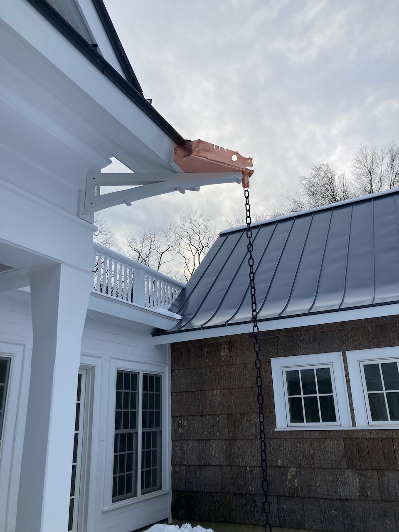
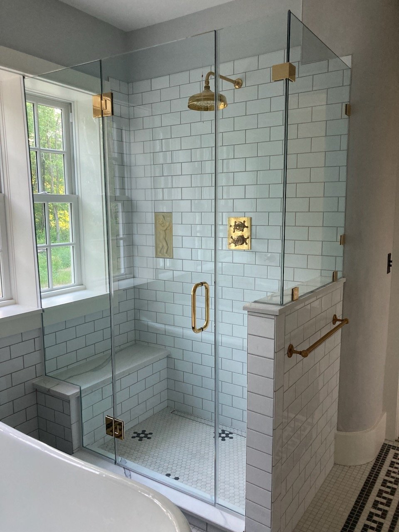
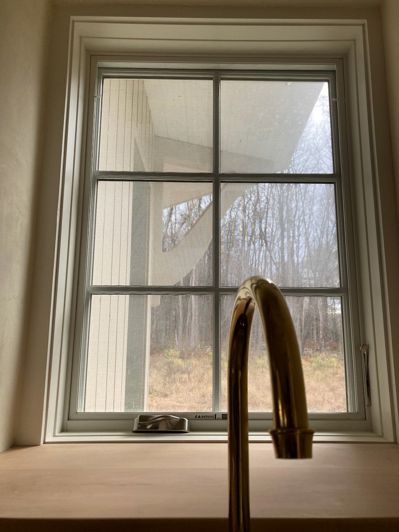
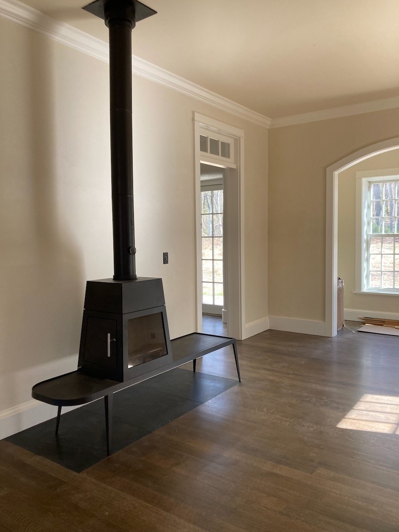
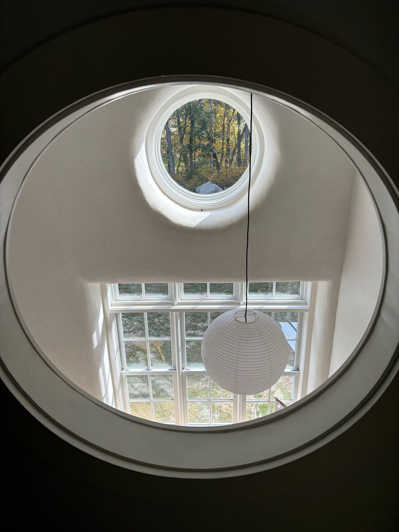
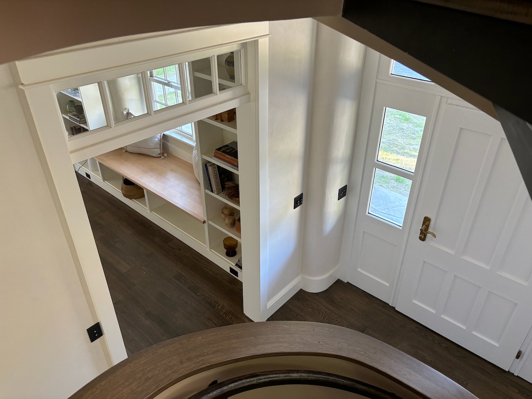
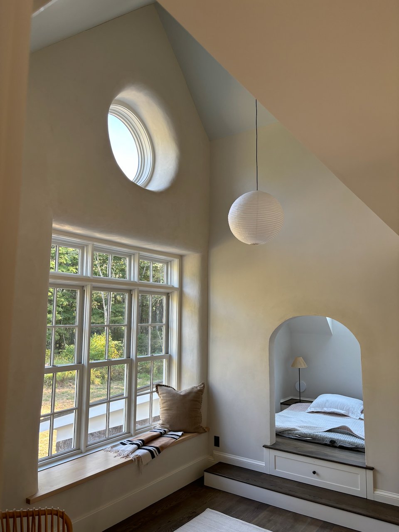
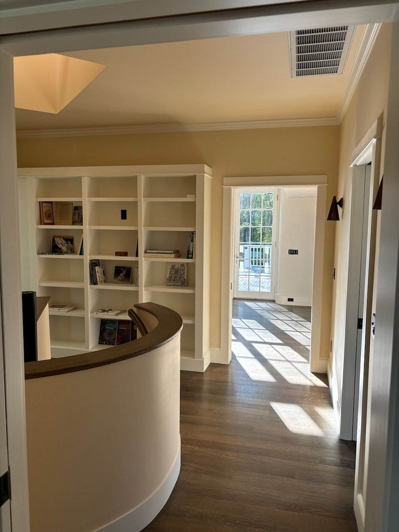

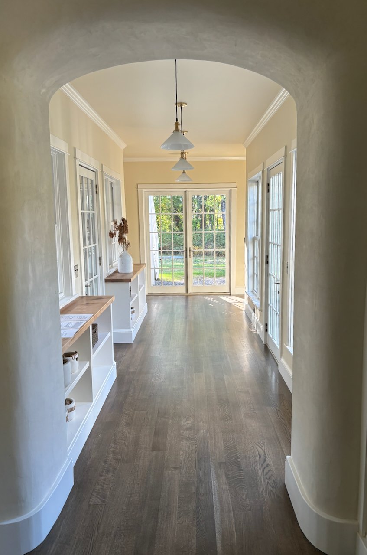
NEW MULTI-GENERATIONAL HOME IN ESOPUS
What is old is new with three generations under one roof in this exciting new home on an estate sized parcel in the Town of Esopus. Full of interesting materials and design elements from Bark shingle siding to diamond shaped cupola to straw bale interior finish walls this house is a reflection of the artist owner’s eclectic yet refined tastes. Through the front door found at Hudson Valley House Parts in Newburgh, one enters to see the spiral ribbon of the stair to the younger family’s private domain lit from the cupola above. Attached by a glass and book cased breezeway is the senior family’s wing and Art Studio with lofted ceiling and huge North facing picture window.
NEW SMALL FOOTPRINT HOUSE FOR A RETIRING COUPLE
TOTAL REDESIGN OF A RIFTON GAMBREL ROOFED HOUSE
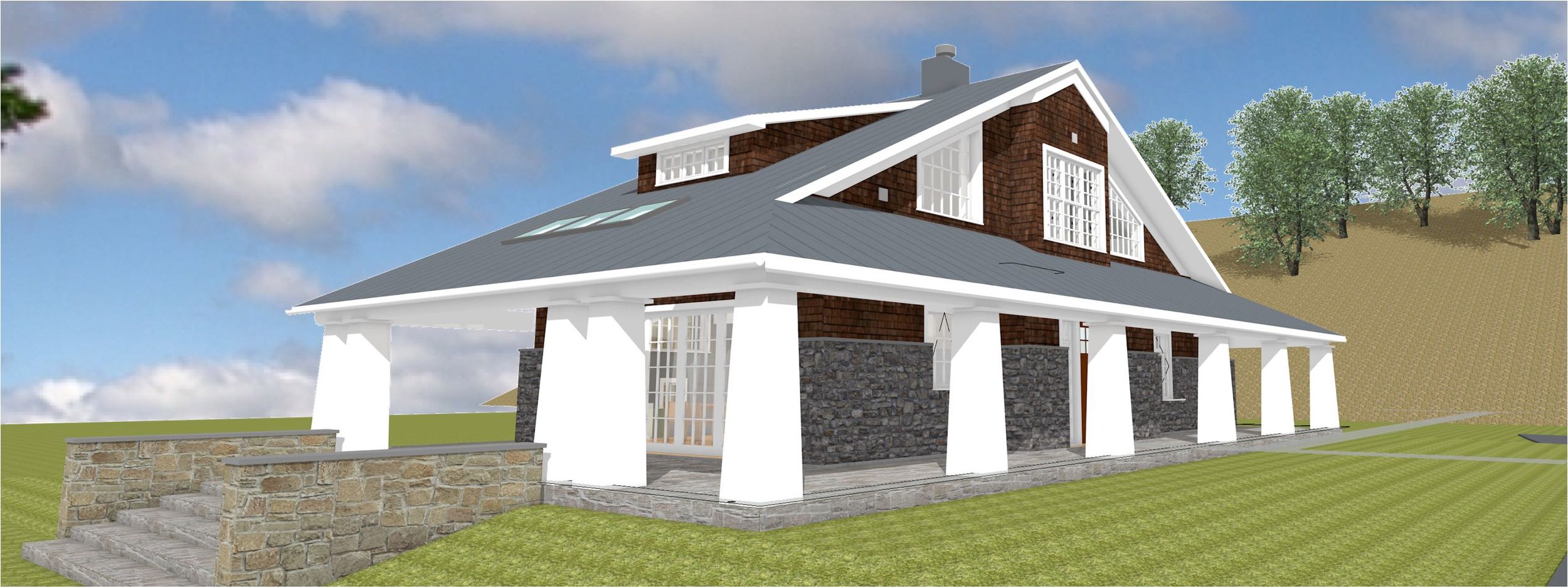
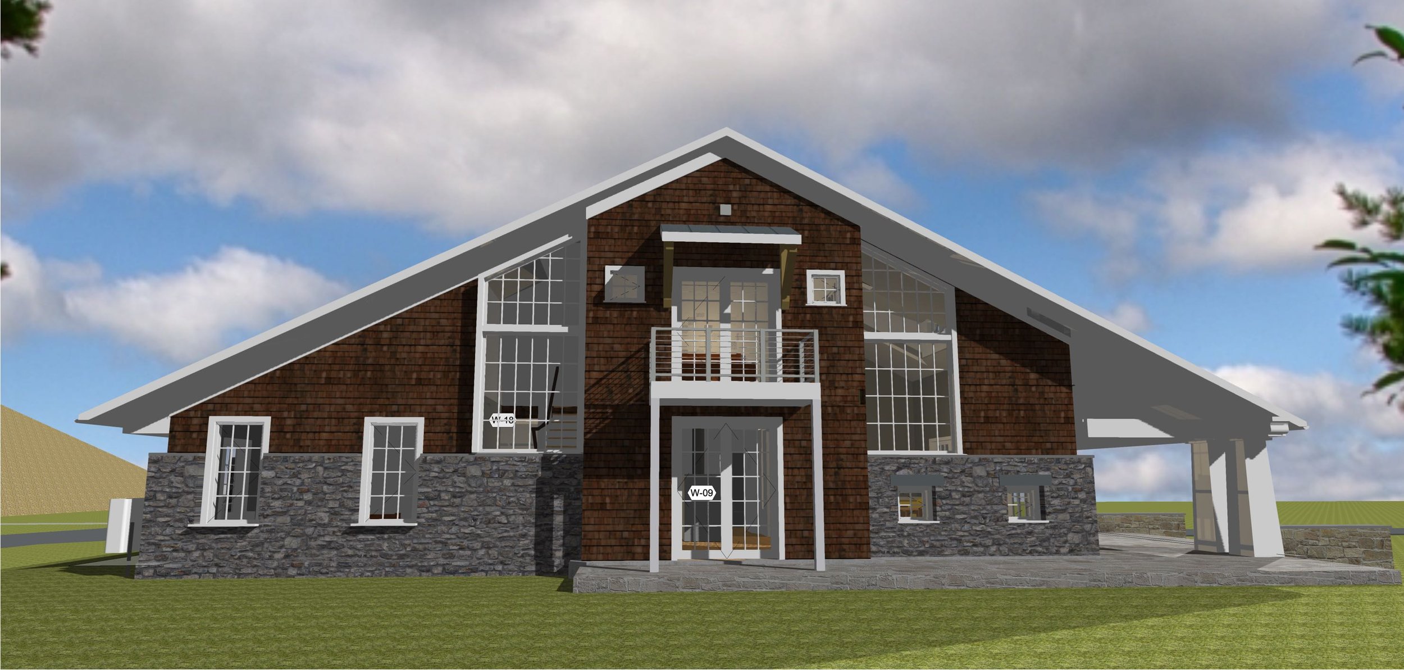
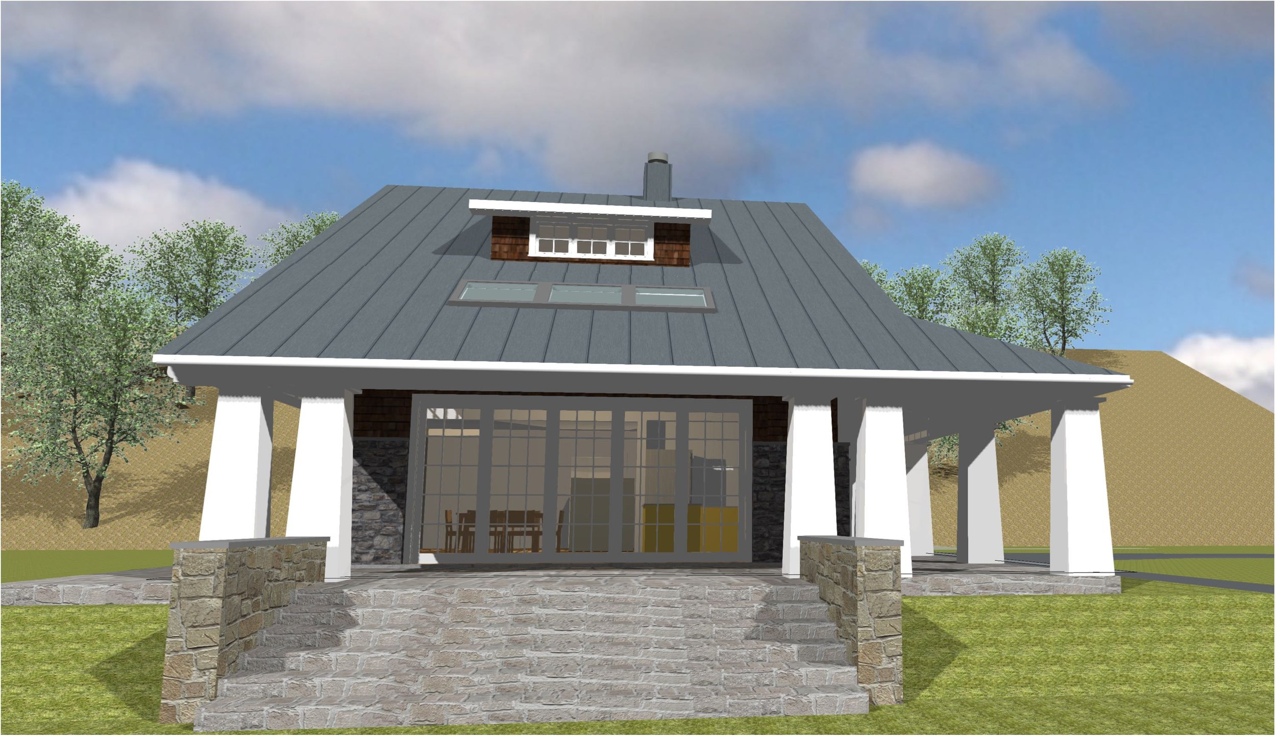
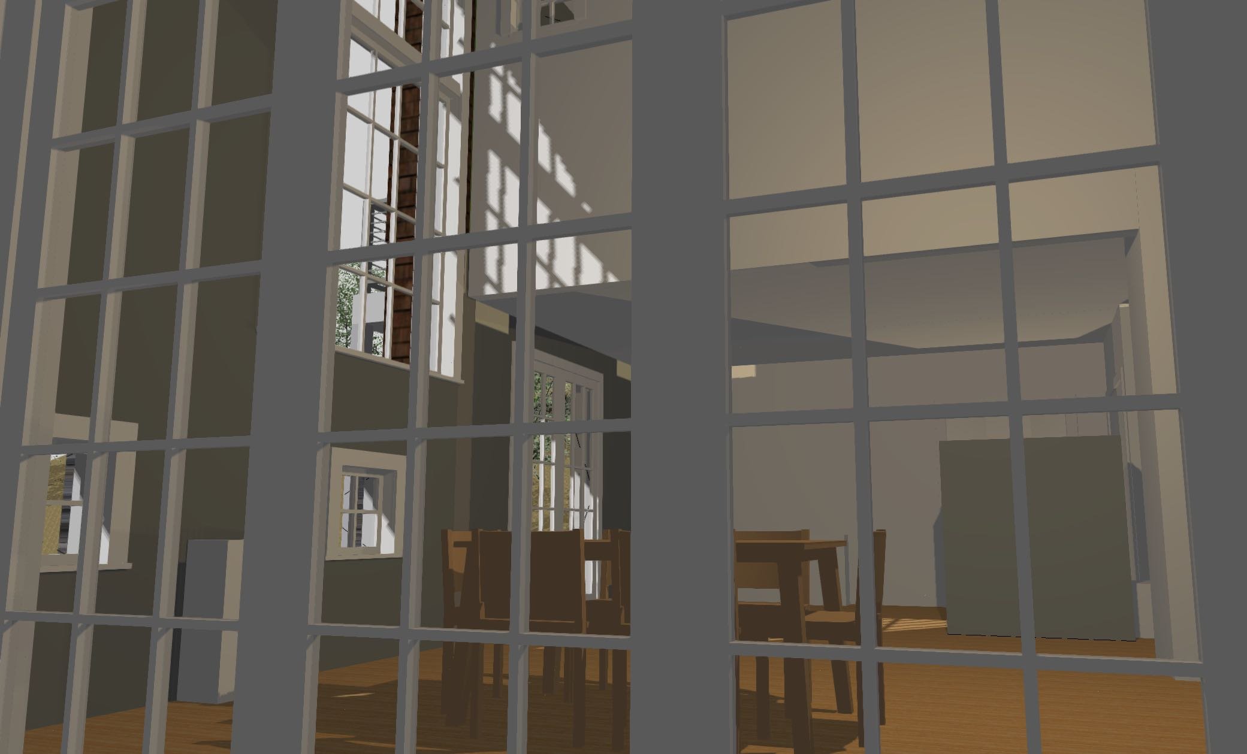
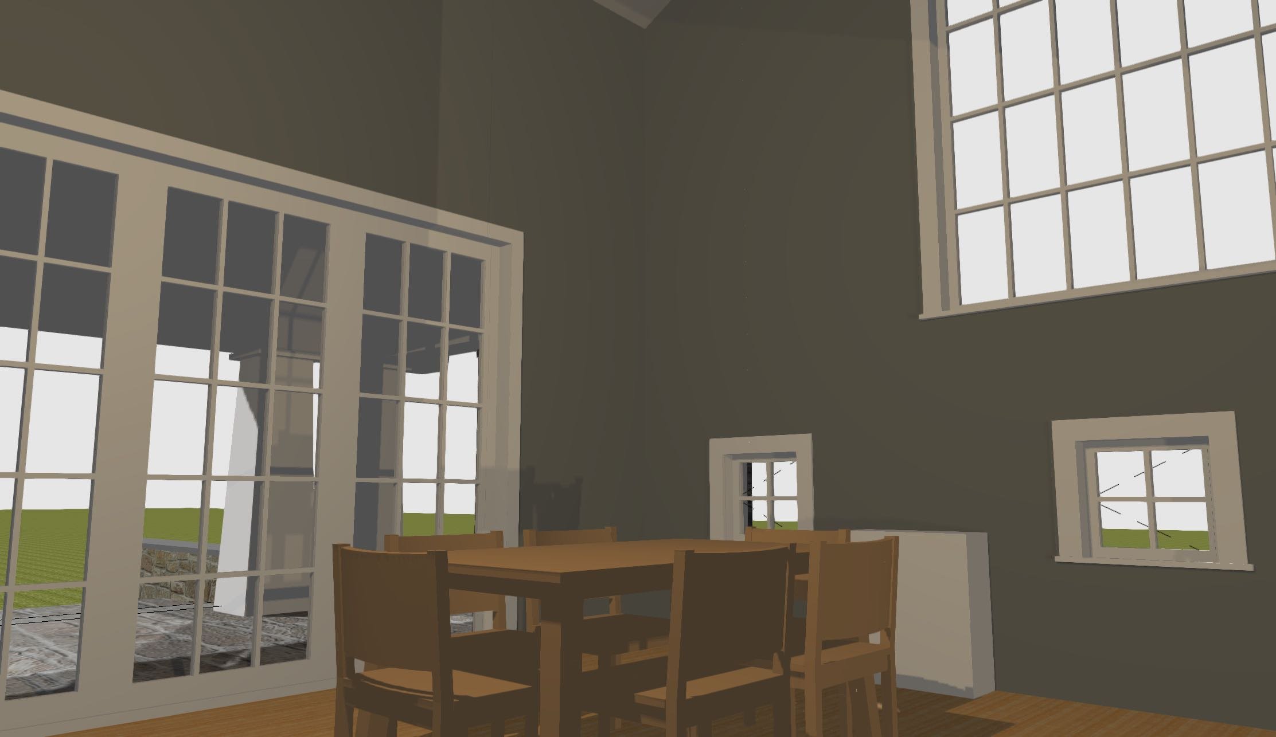
NEW SHINGLE AND STONE ARTS AND CRAFTS HOUSE IN TILLSON
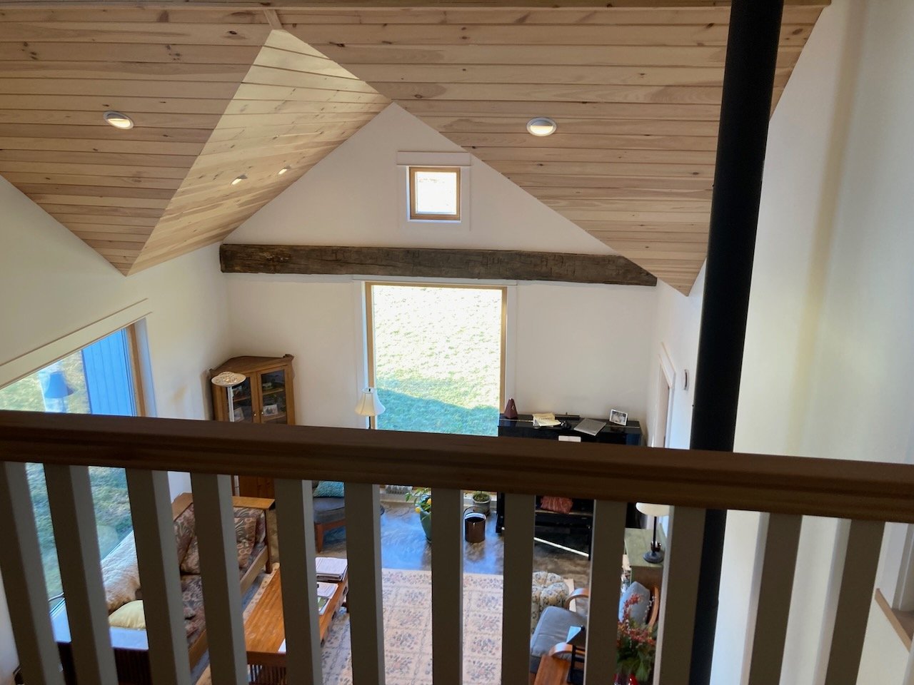
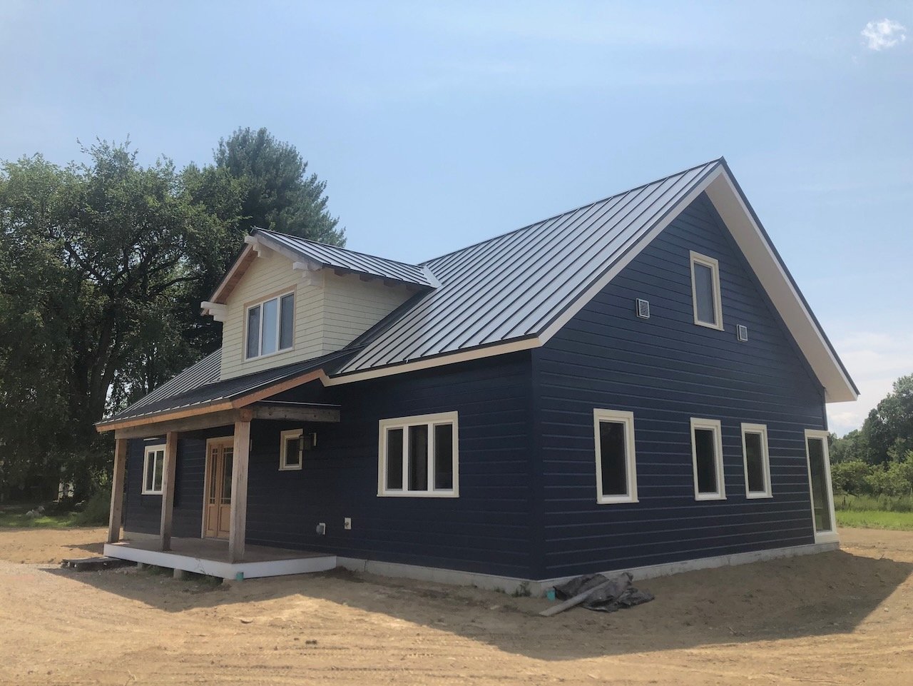
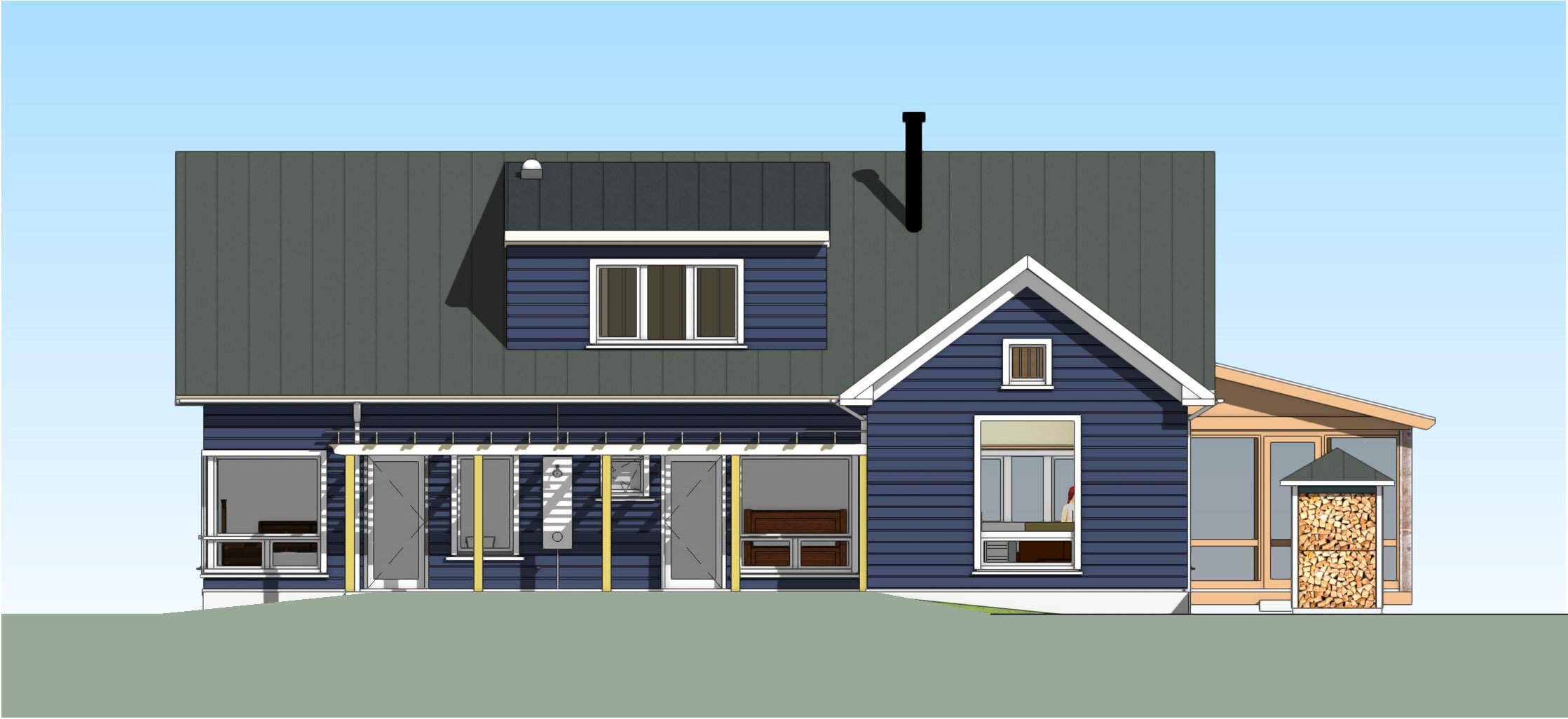
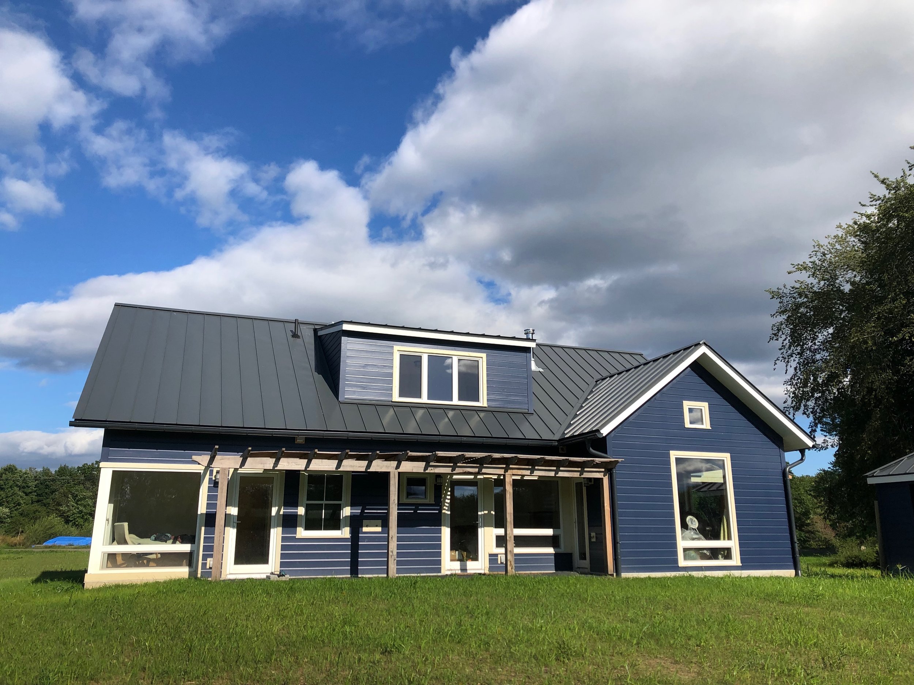

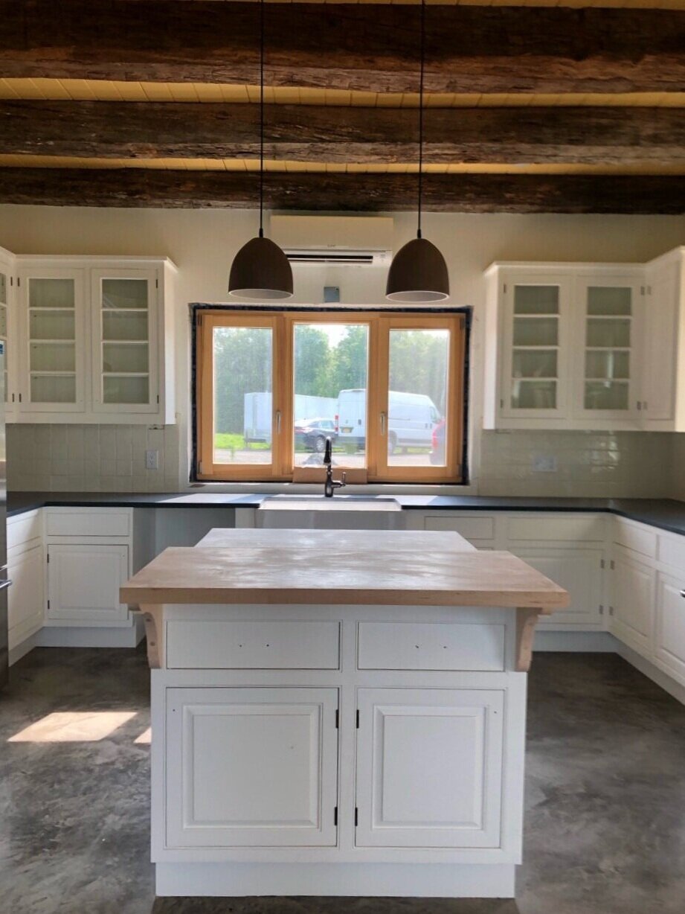
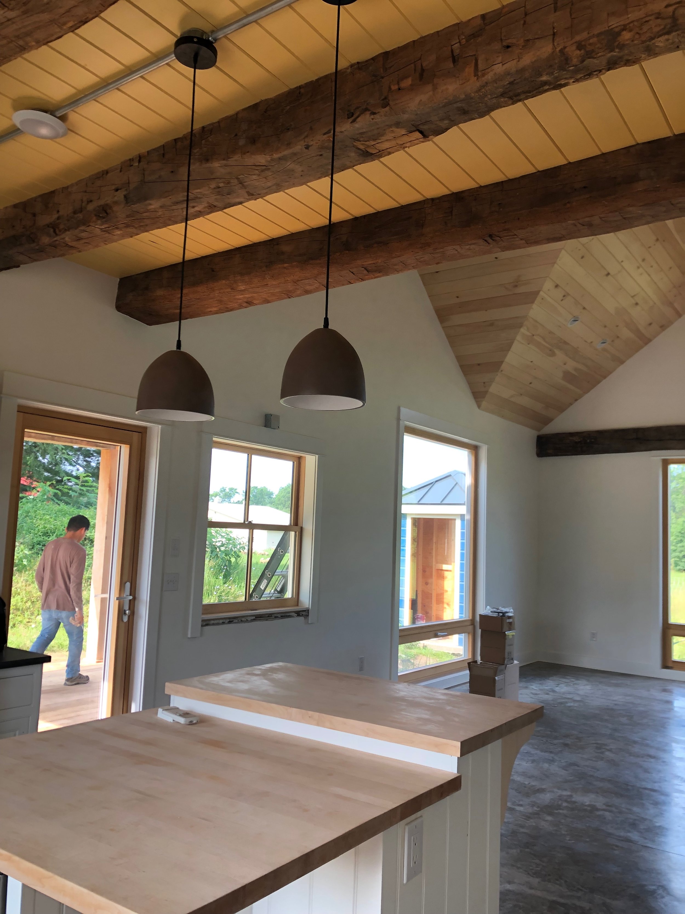
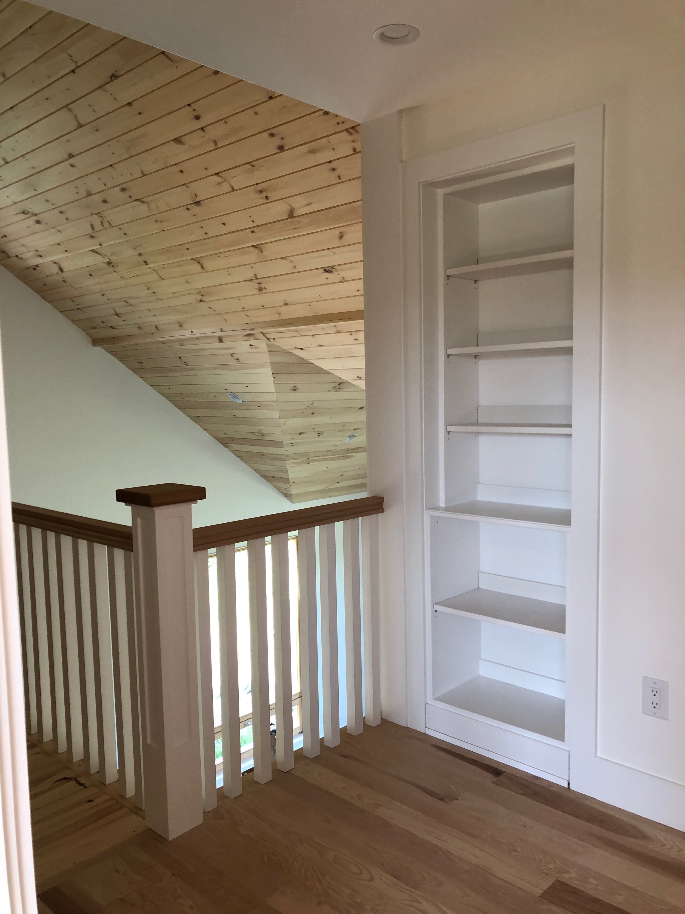
new farmhouse in gardiner
In between two great meadows complete with flocks of sheep with the brilliant clients we designed this true modern farmhouse. The house is super-insulated with a SIP (structural insulated panel) roof and R-8 triple glazed Sublime windows. We incorporated some massive and ancient hand hewn Chestnut timbers salvaged from a barn on the site. The floors are polished concrete and hickory hardwood. Every detail was tended to with care and interest from the owners. The high end kitchen cabinets were purchased from Renovation Angel, a source for high quality second hand cabinetry at a fraction of the original cost. This project, now near completion is a deceptively complex house in a modest form.
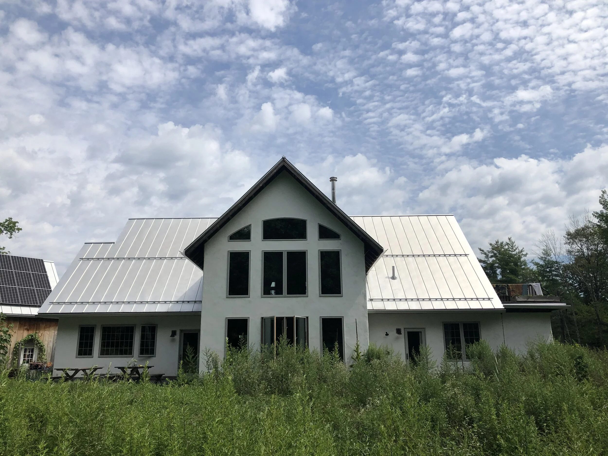
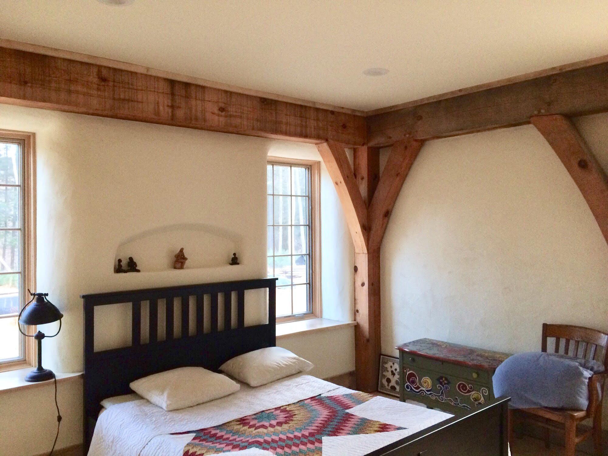
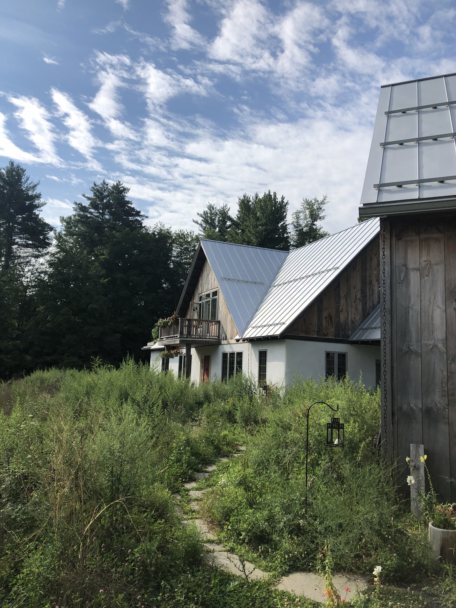
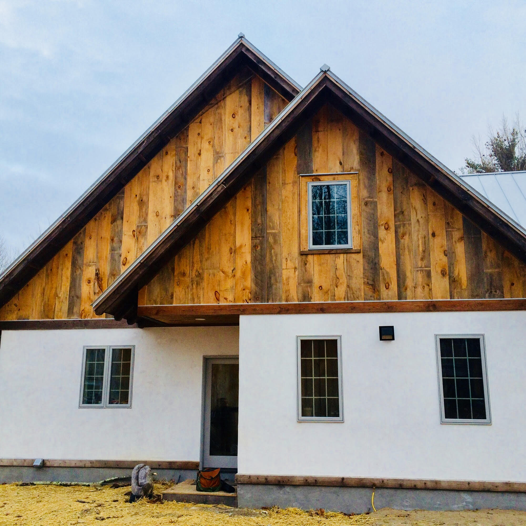
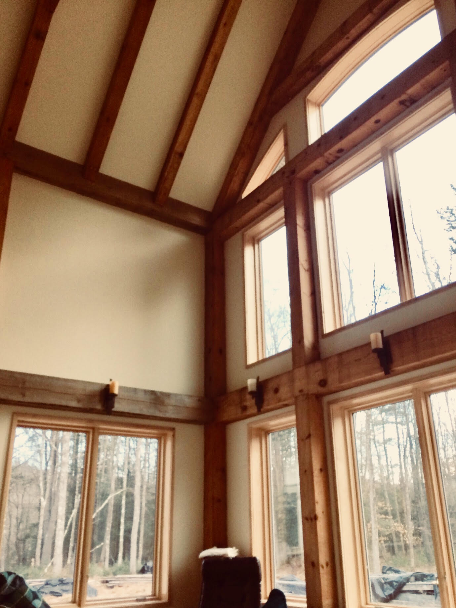
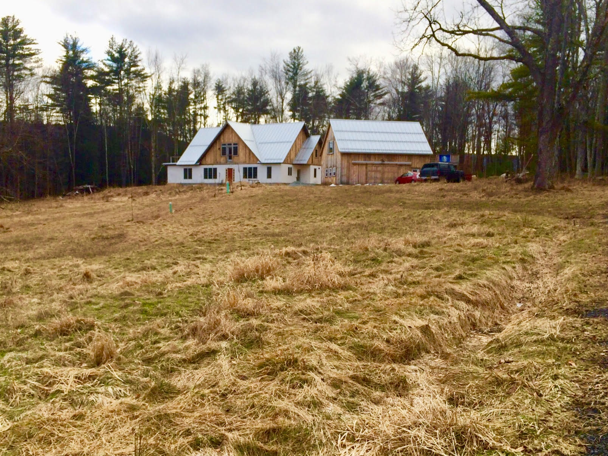

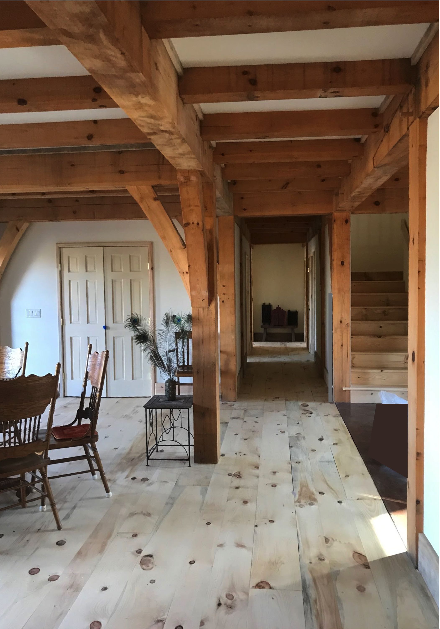
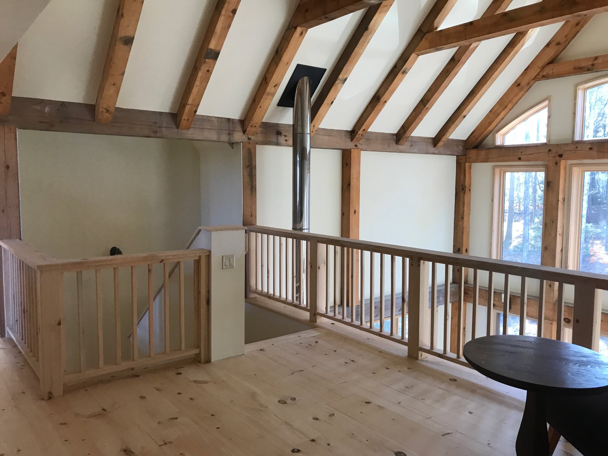
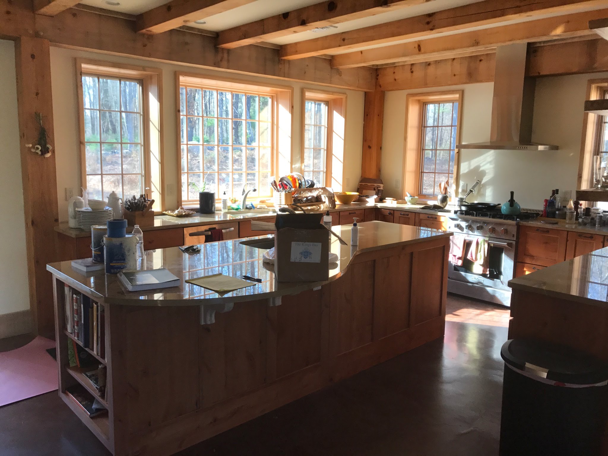
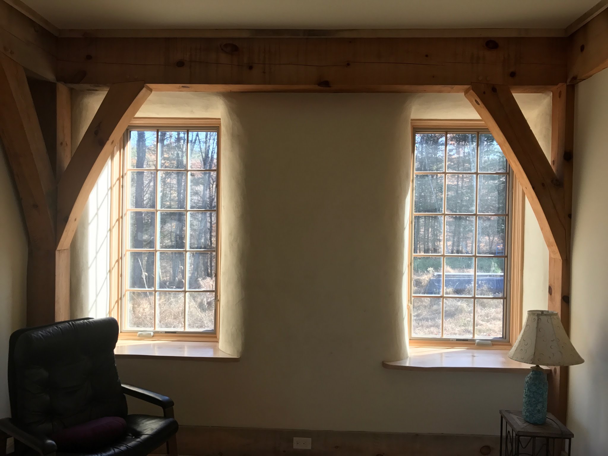
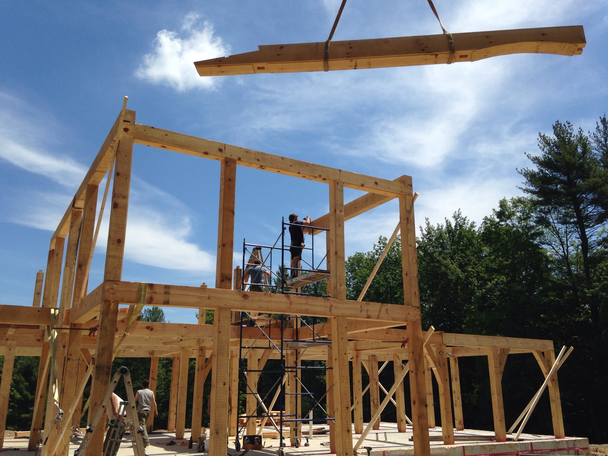
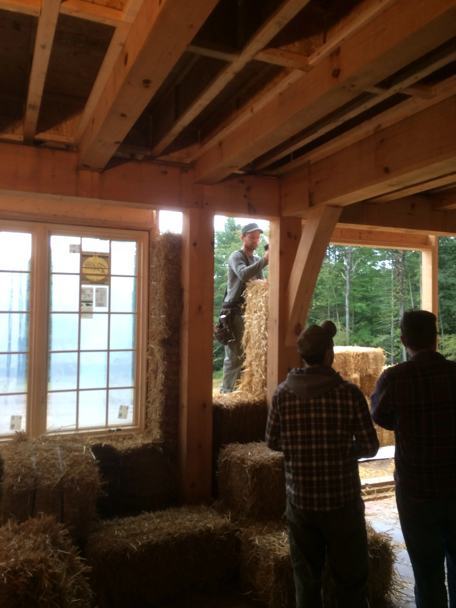
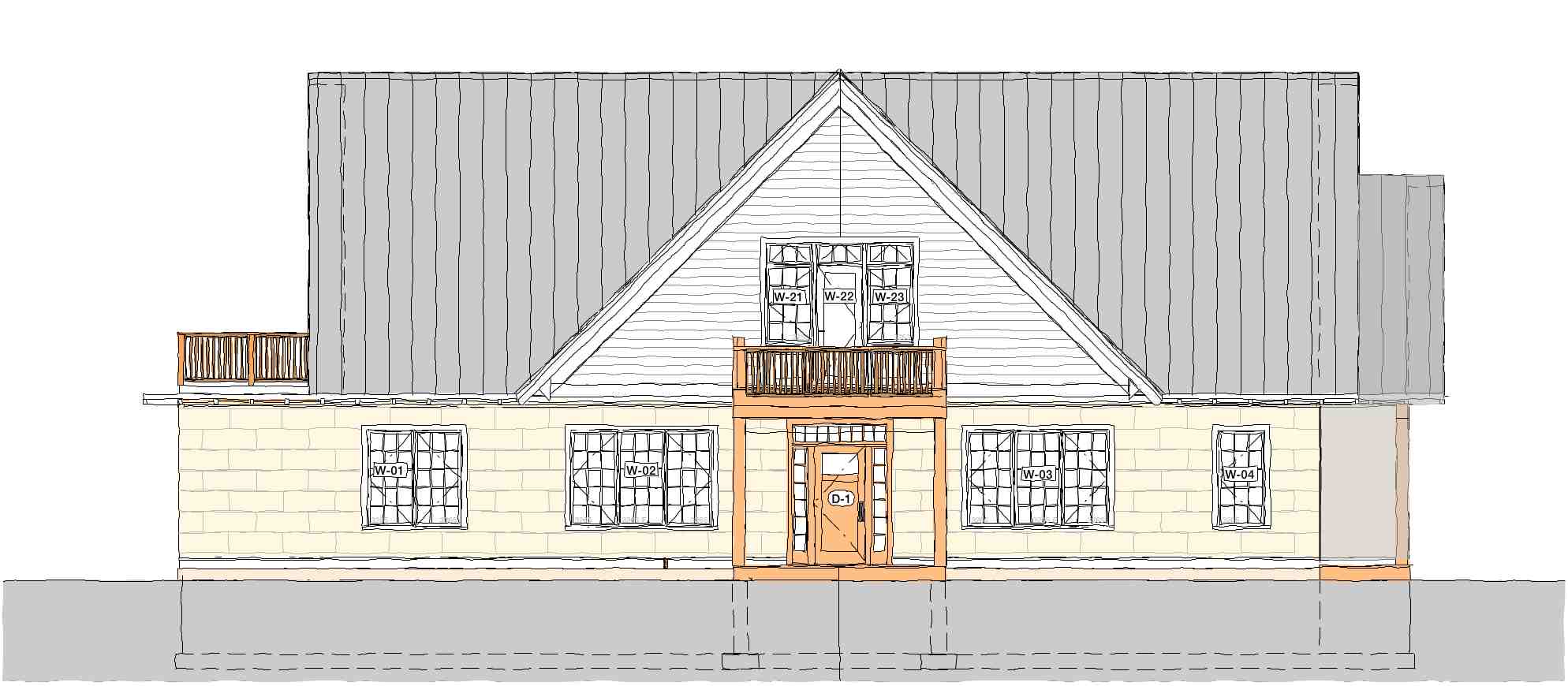
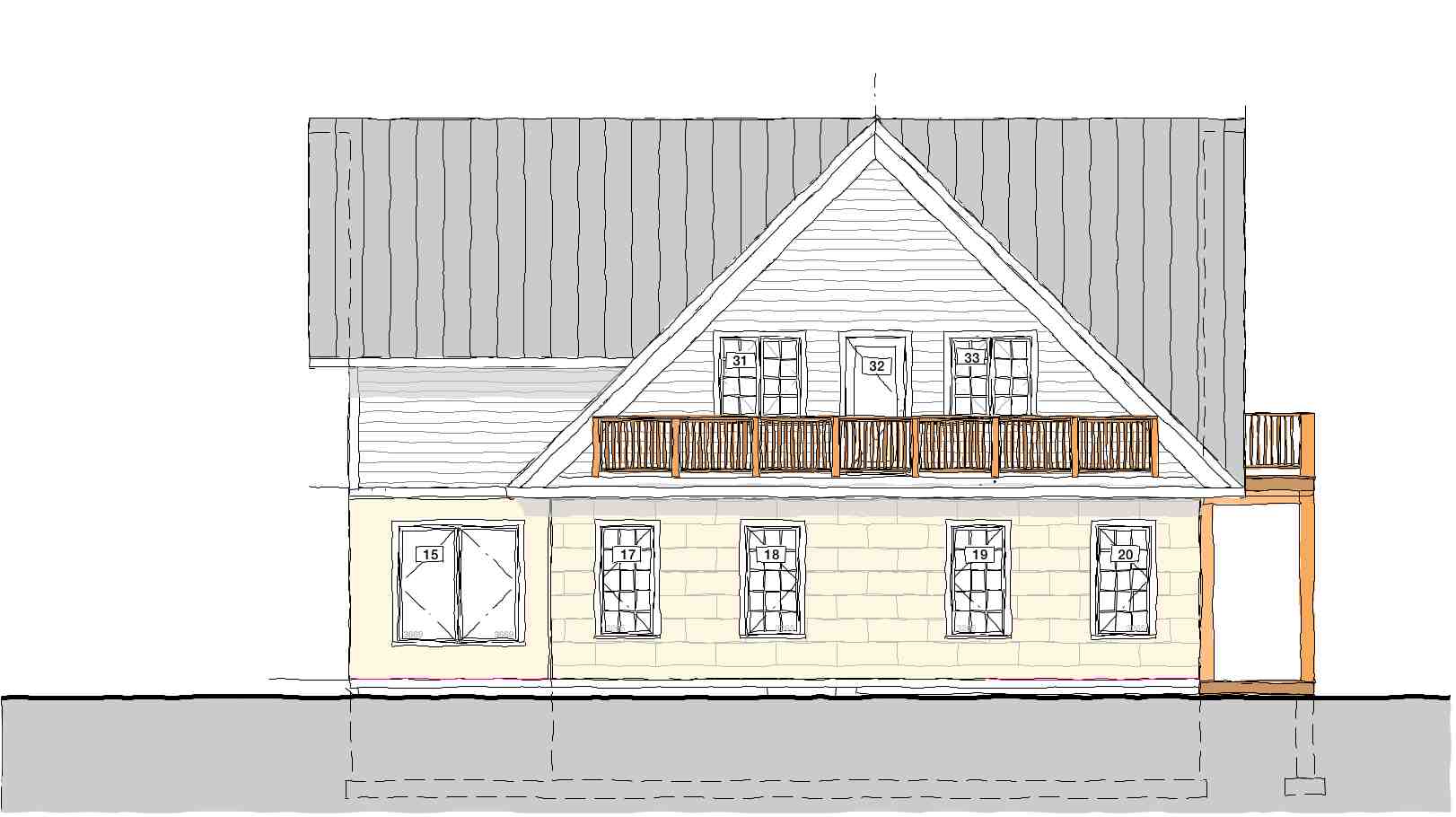

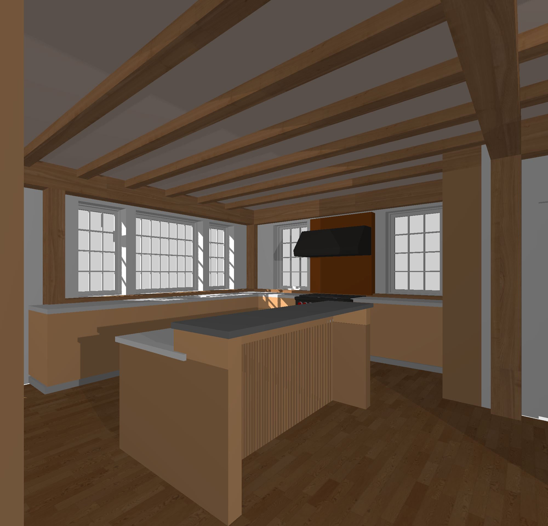
New Straw Bale and Timber frame Residence in Accord
This project utilizes green design and near net zero for energy use. The first floor walls are constructed with straw bales and lime plaster finish inside and out. The structure consists of large timbers, mostly harvested on site, joined with traditional mortise and tenon construction. Raise high the roof beam.
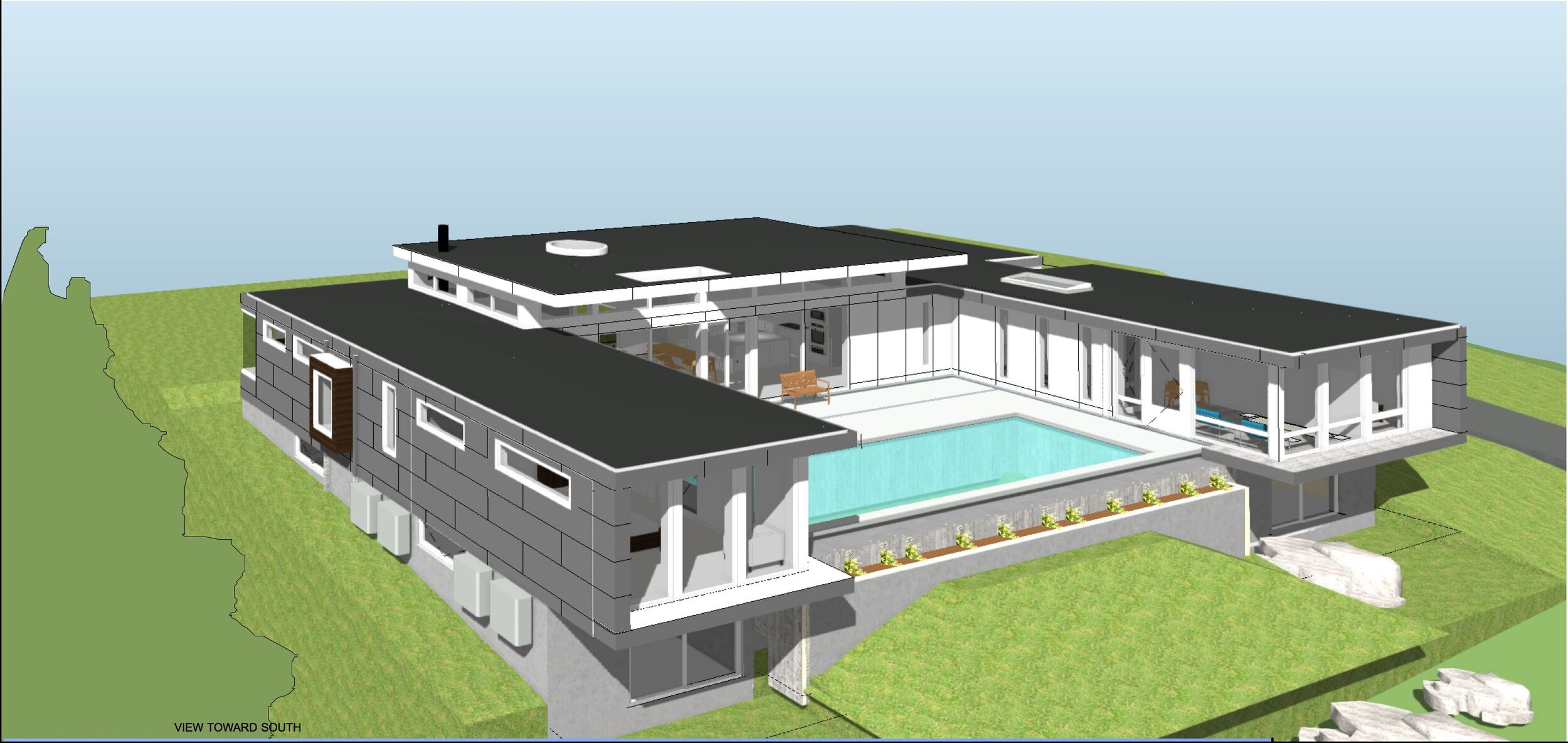
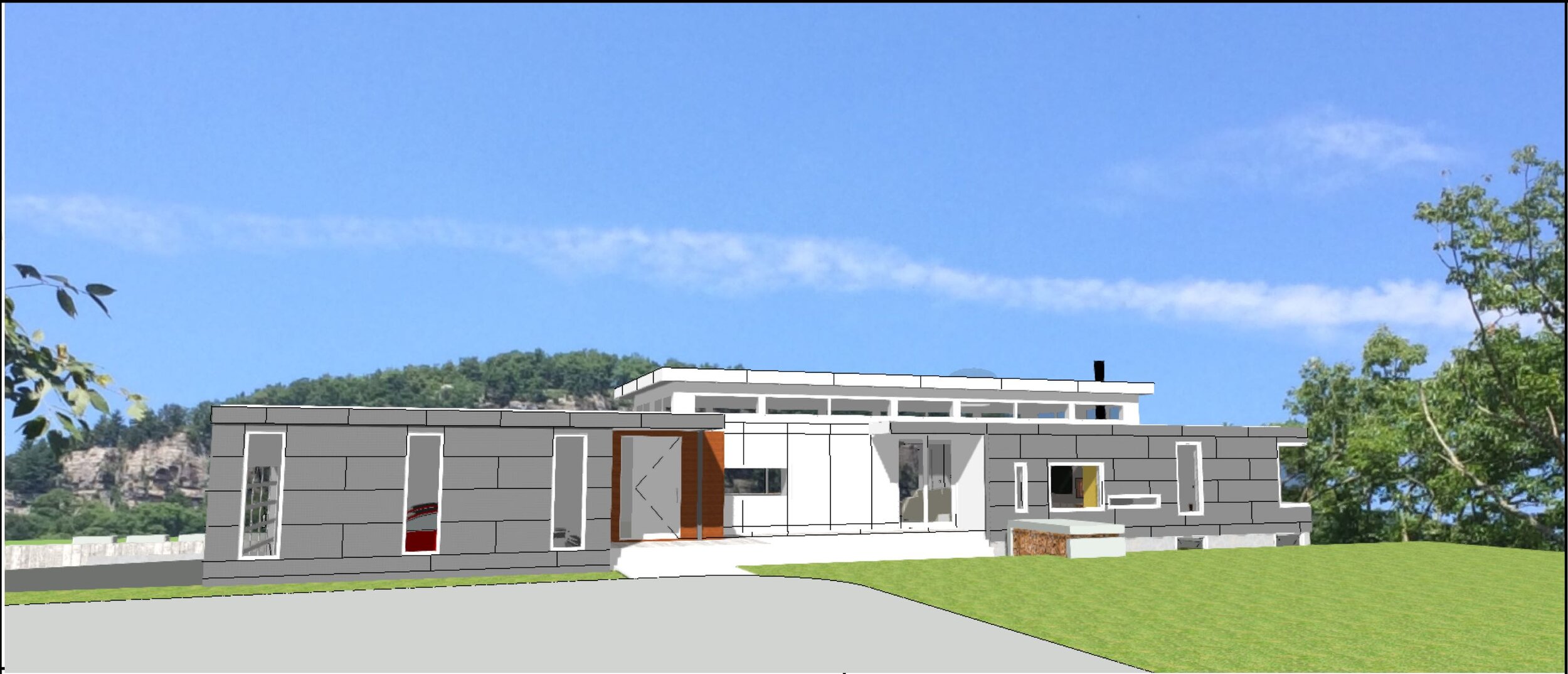
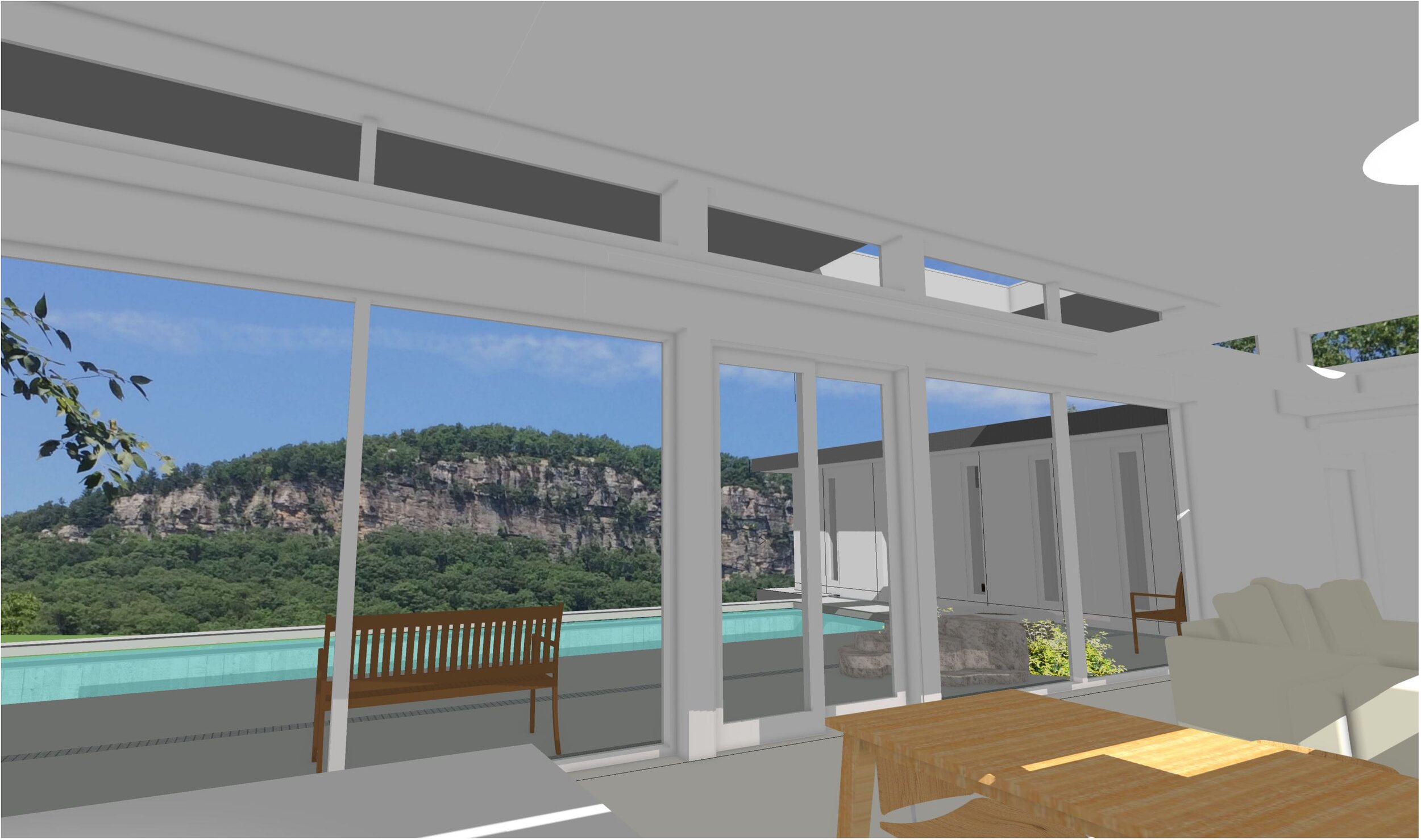
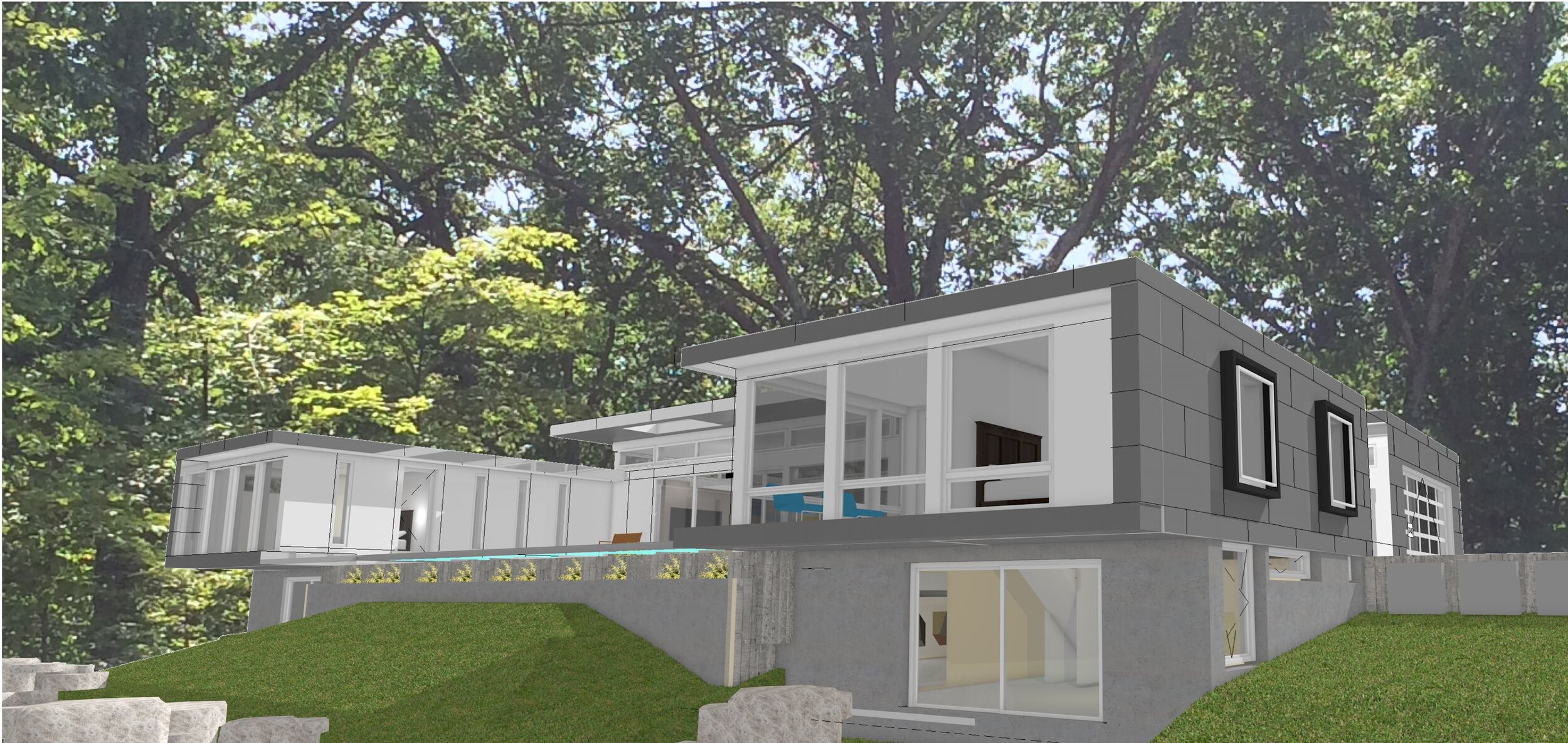

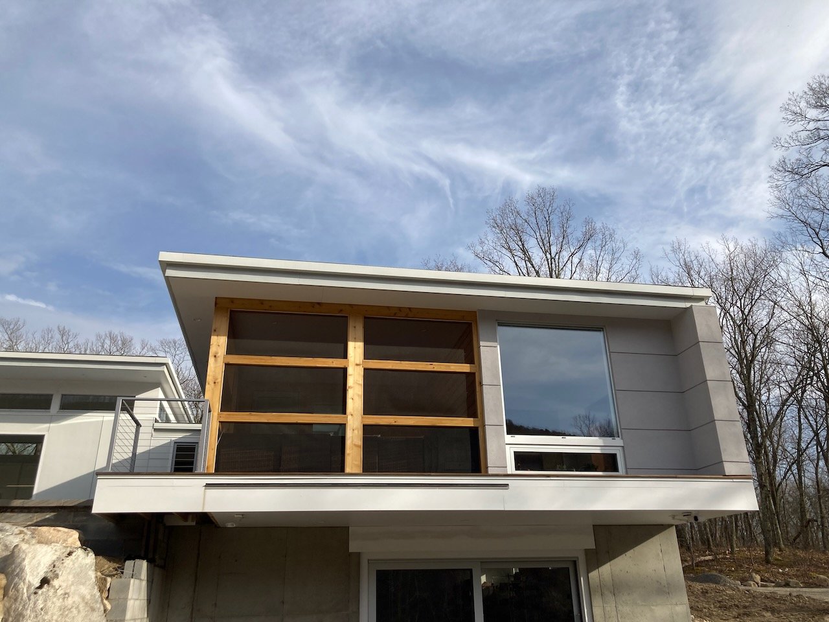
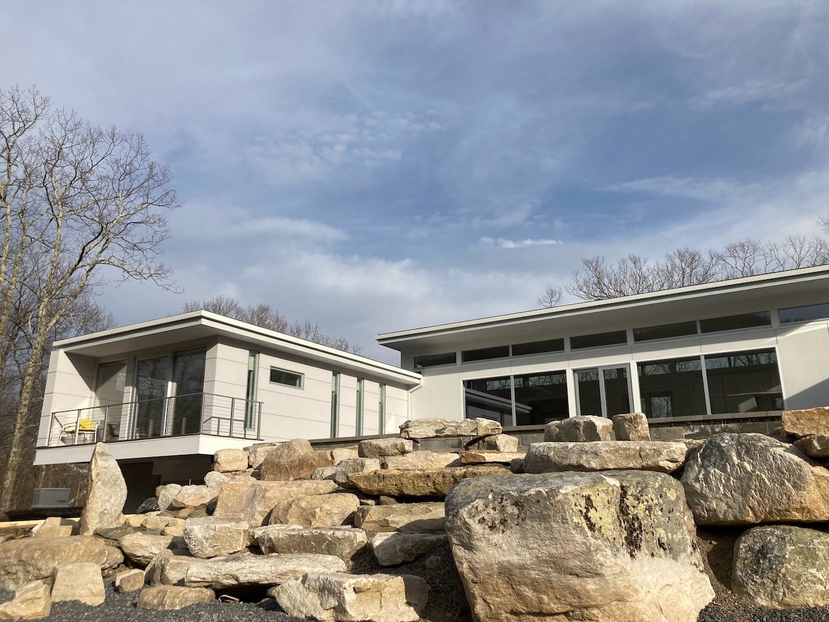
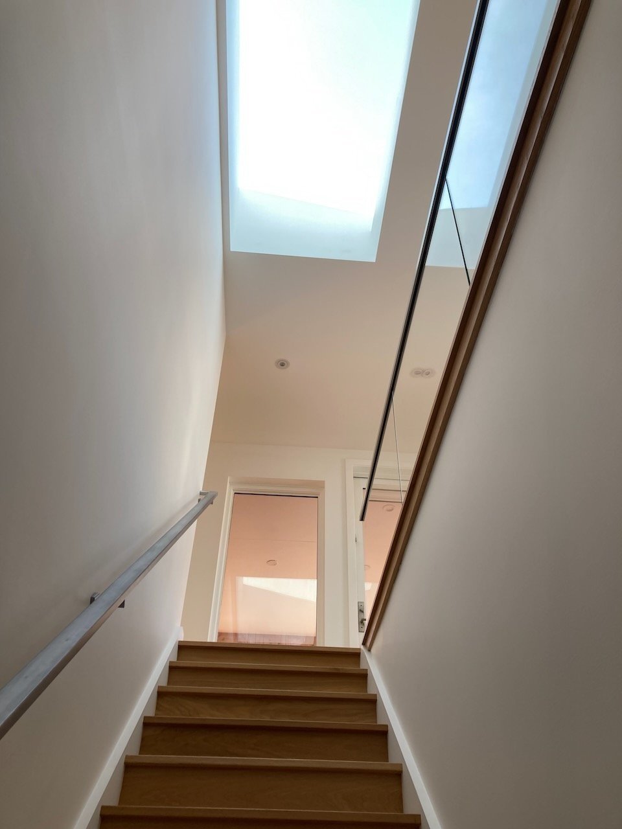
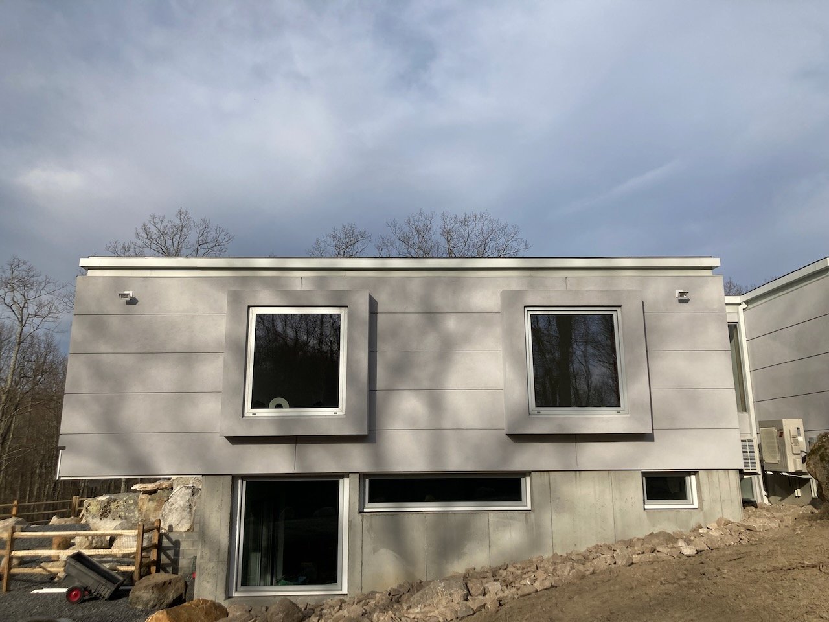
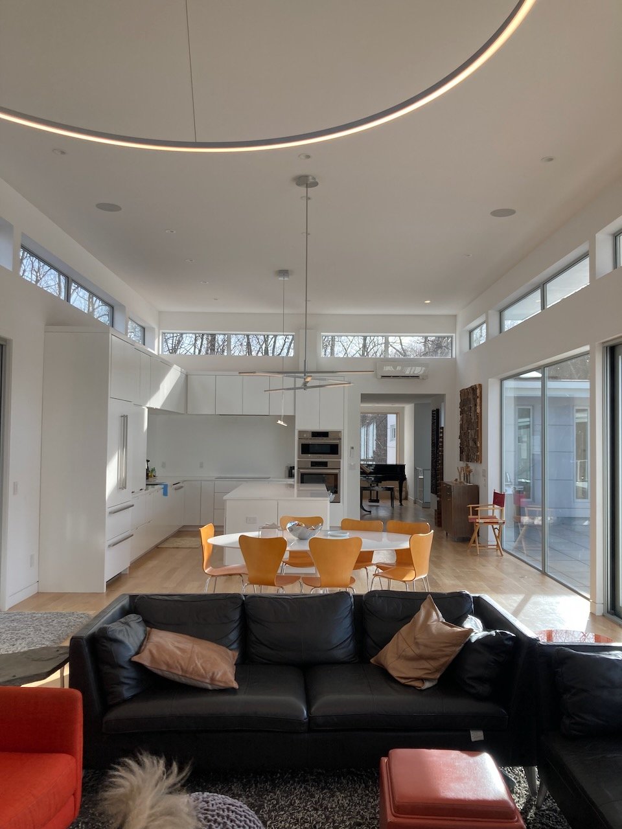
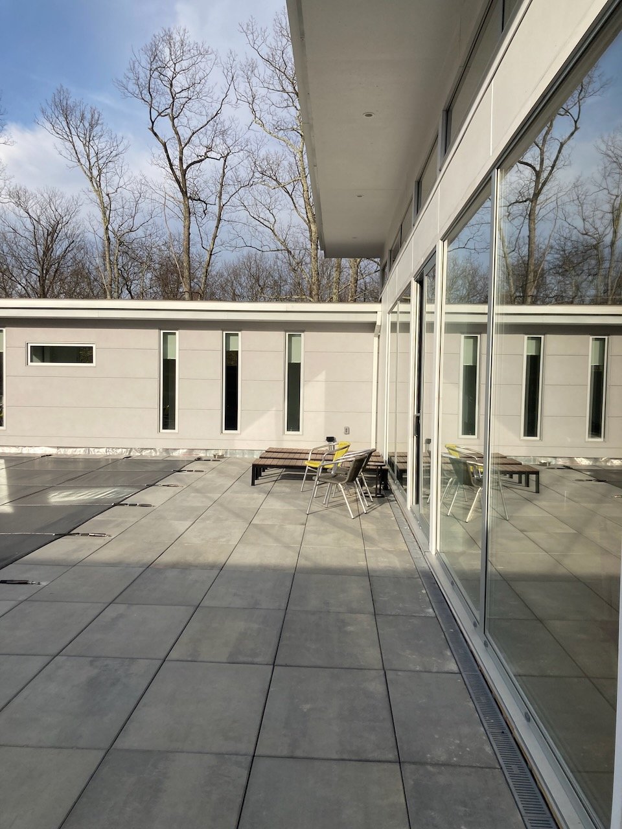
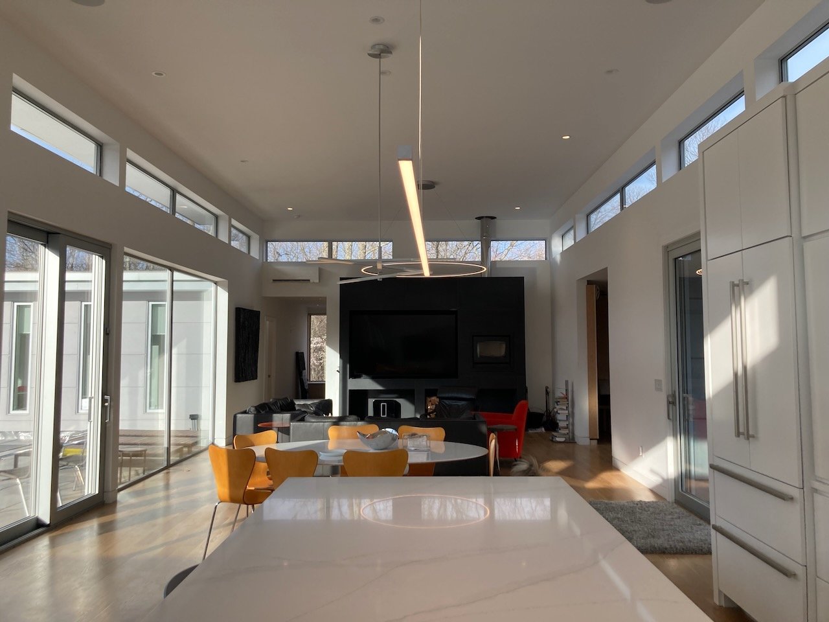
FANTASTIC NEW MODERN HOME AT THE FOOT OF THE GUNKS
Standing on a nubble at the foot of the Shawangunk Mountains in New Paltz will be this high style beauty. A “U” shaped plan with a lap pool across the end of the courtyard with the Trapps Cliffs towering above, this will complete the dream of the artist / owner who is a modernism enthusiast. Super insulated windows from Sublime and Hardi-Panel Aspyre / Reveal Siding make for a slick and high performance exterior.
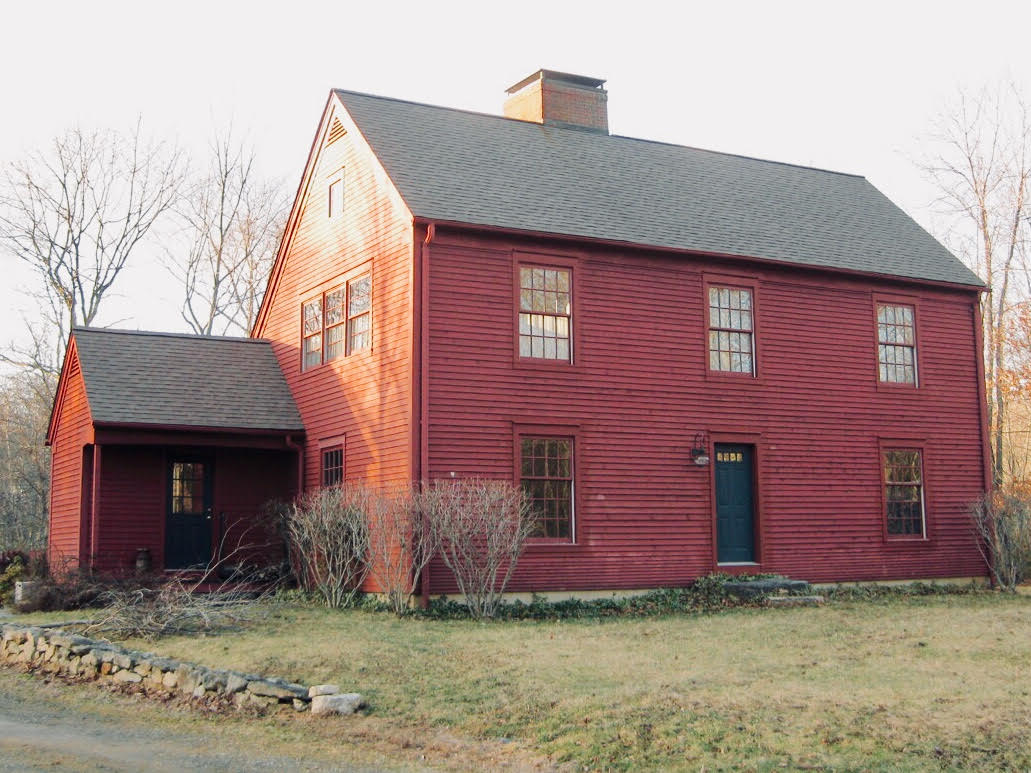
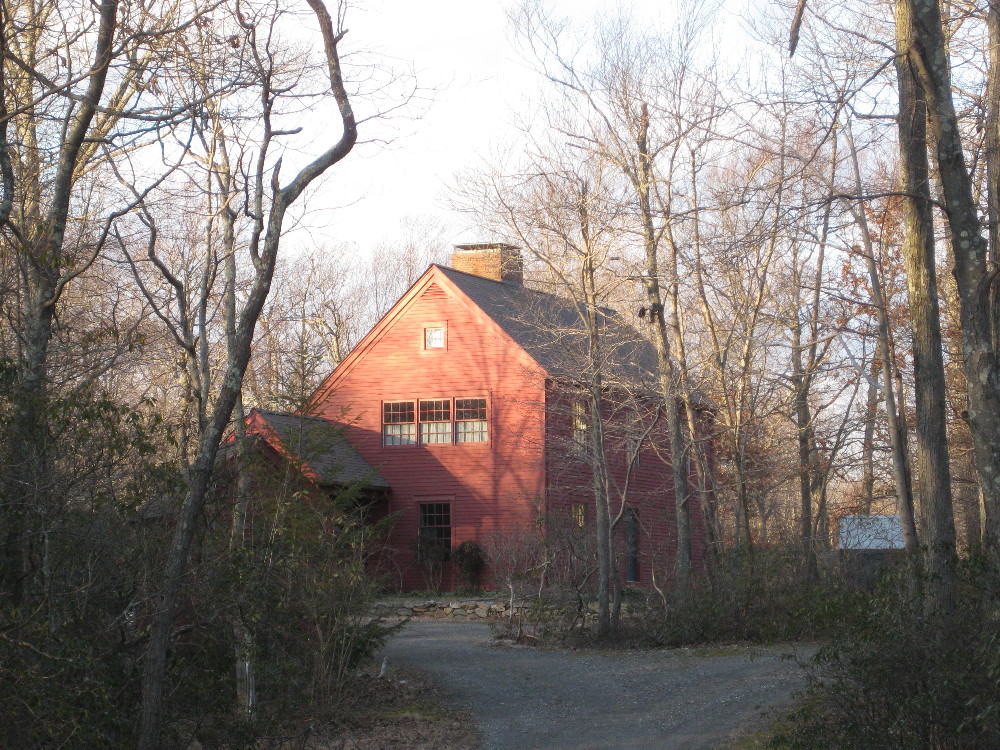
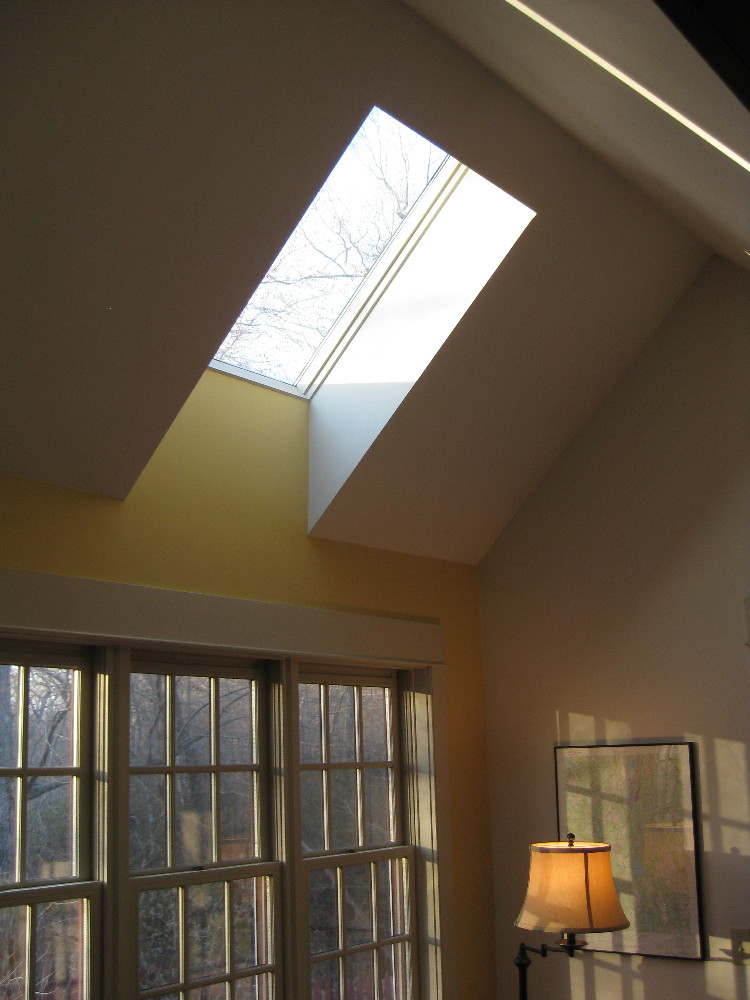
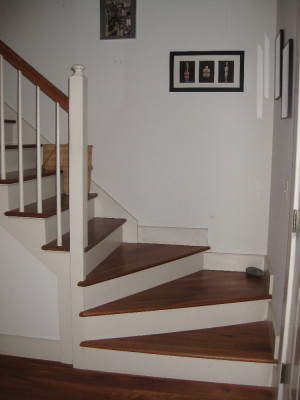
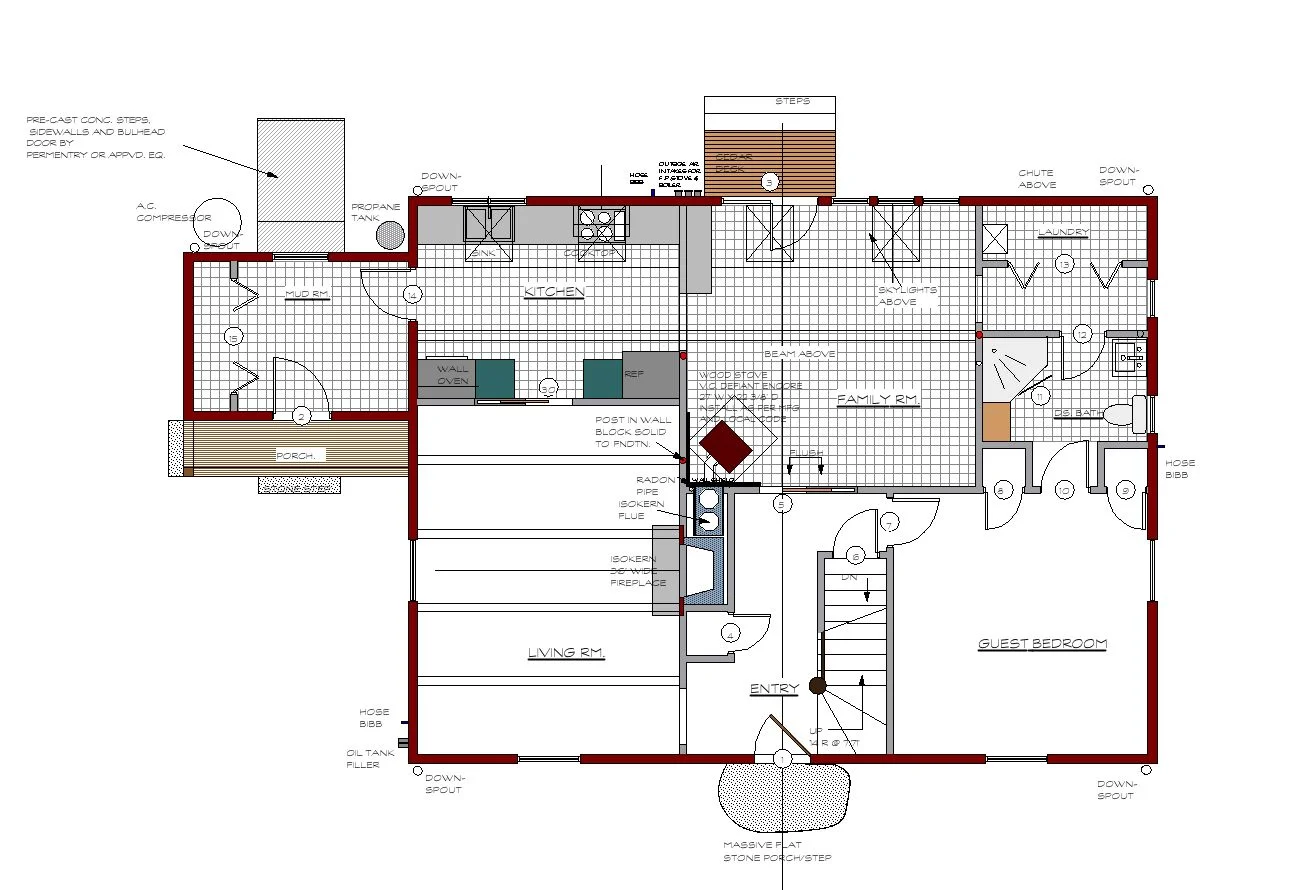
Pound ridge saltbox style new home
This house was designed in the style of an antique colonial saltbox, with many traditional details and some very modern amenities. The house is surrounded by vernal pools, wetlands, streams and rocky outcroppings and sits privately in a magical landscape. This traditional house was built using Panelized Construction. Large wall, floor and roof sections were built in a factory, trucked to the site and then craned into place. One of the advantages of this is speed of construction, thus reducing the time that the building is open to the elements. This can be especially critical if construction is taking place during the winter. Another advantage to panelization is the high level of quality control that one can achieve in a factory setting as opposed to the vagaries of onsite weather conditions and available onsite labor.
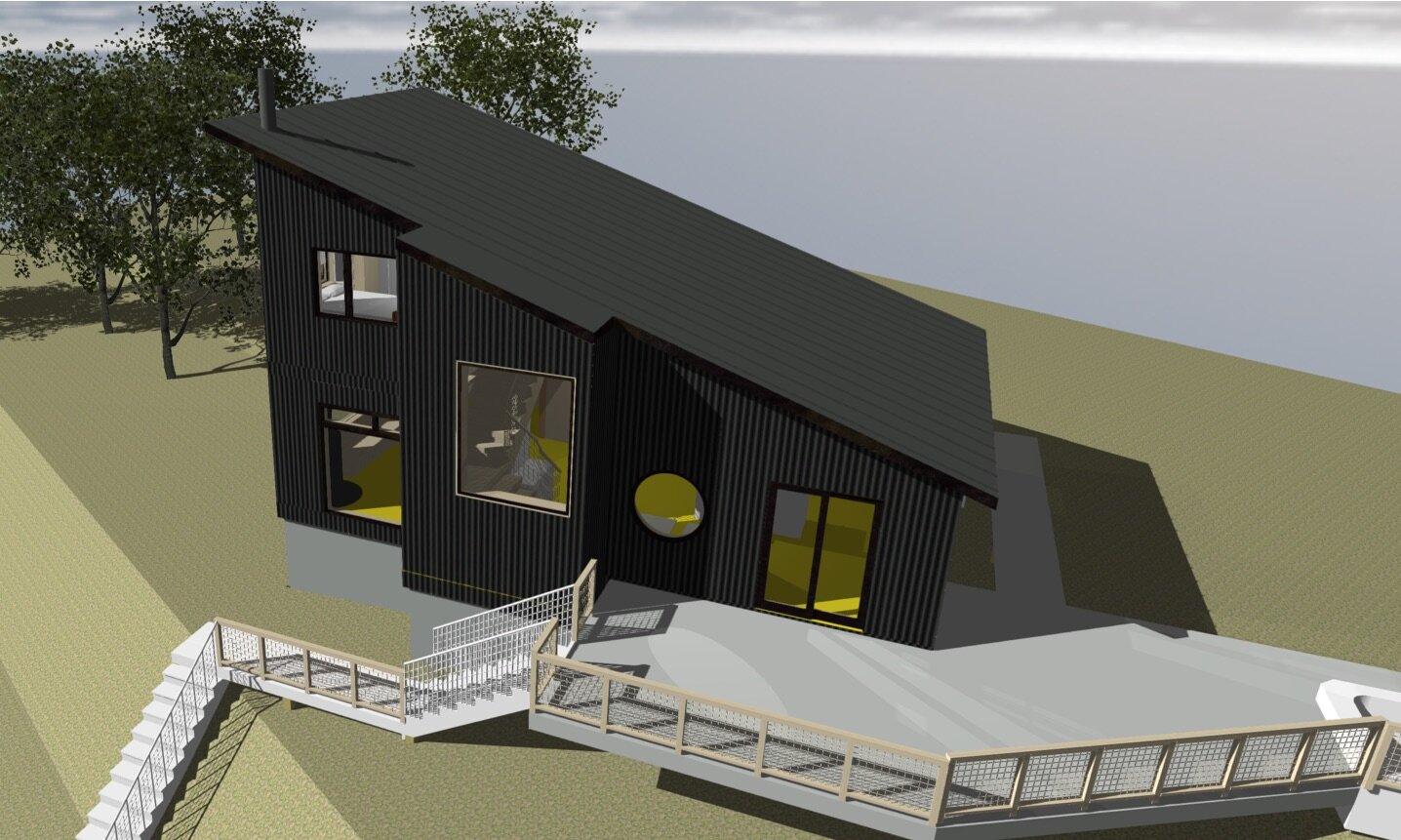
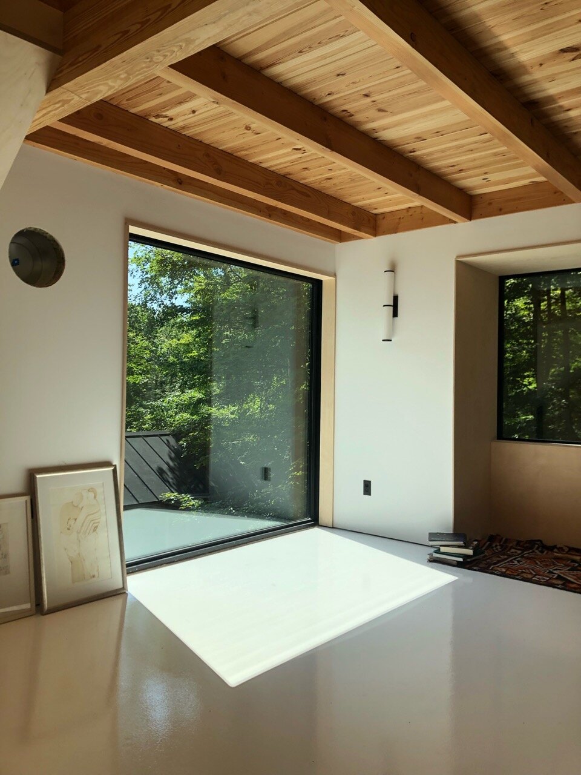
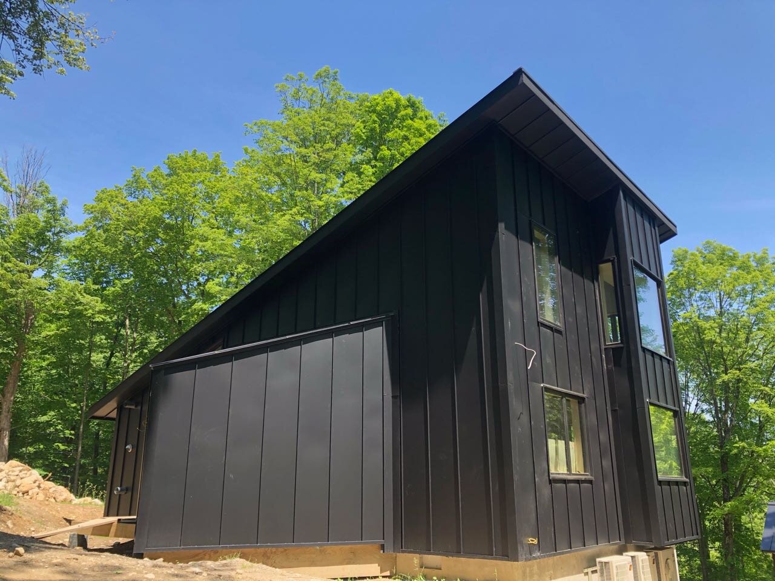
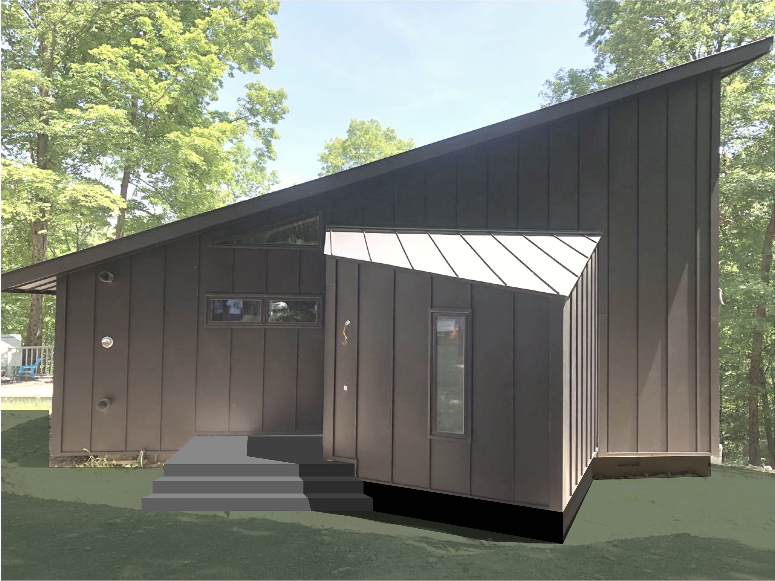
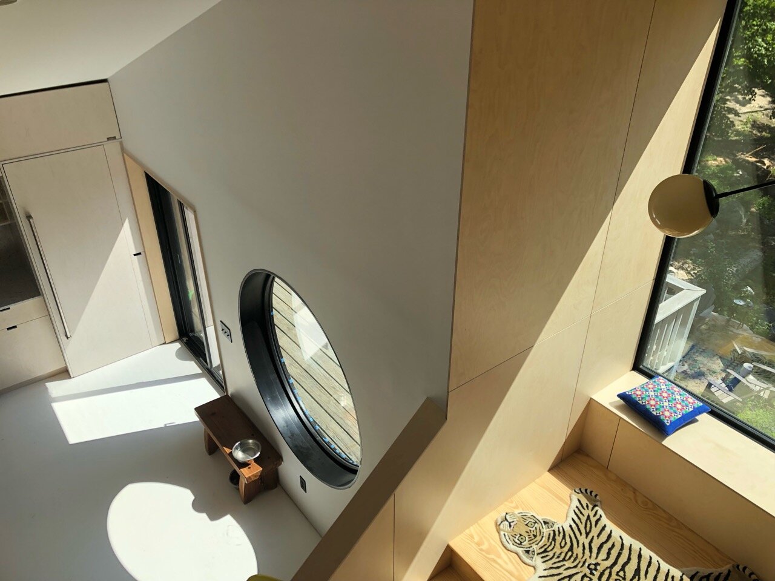
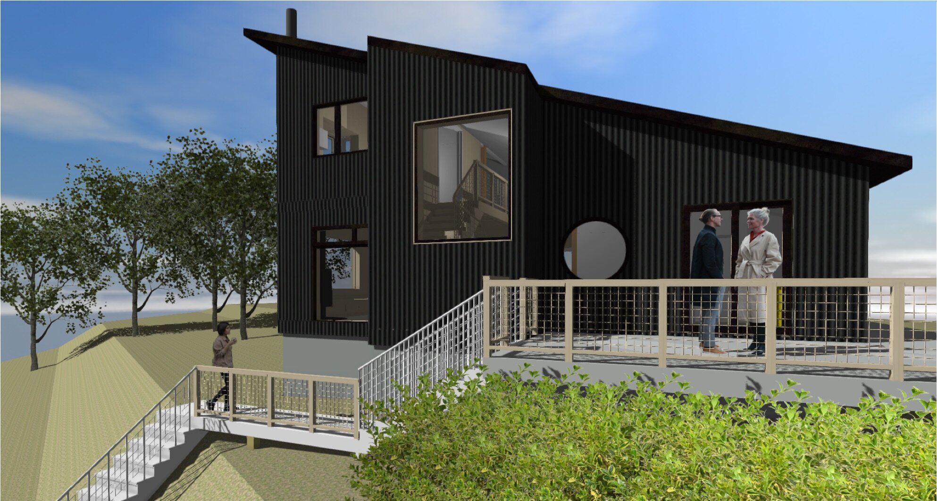
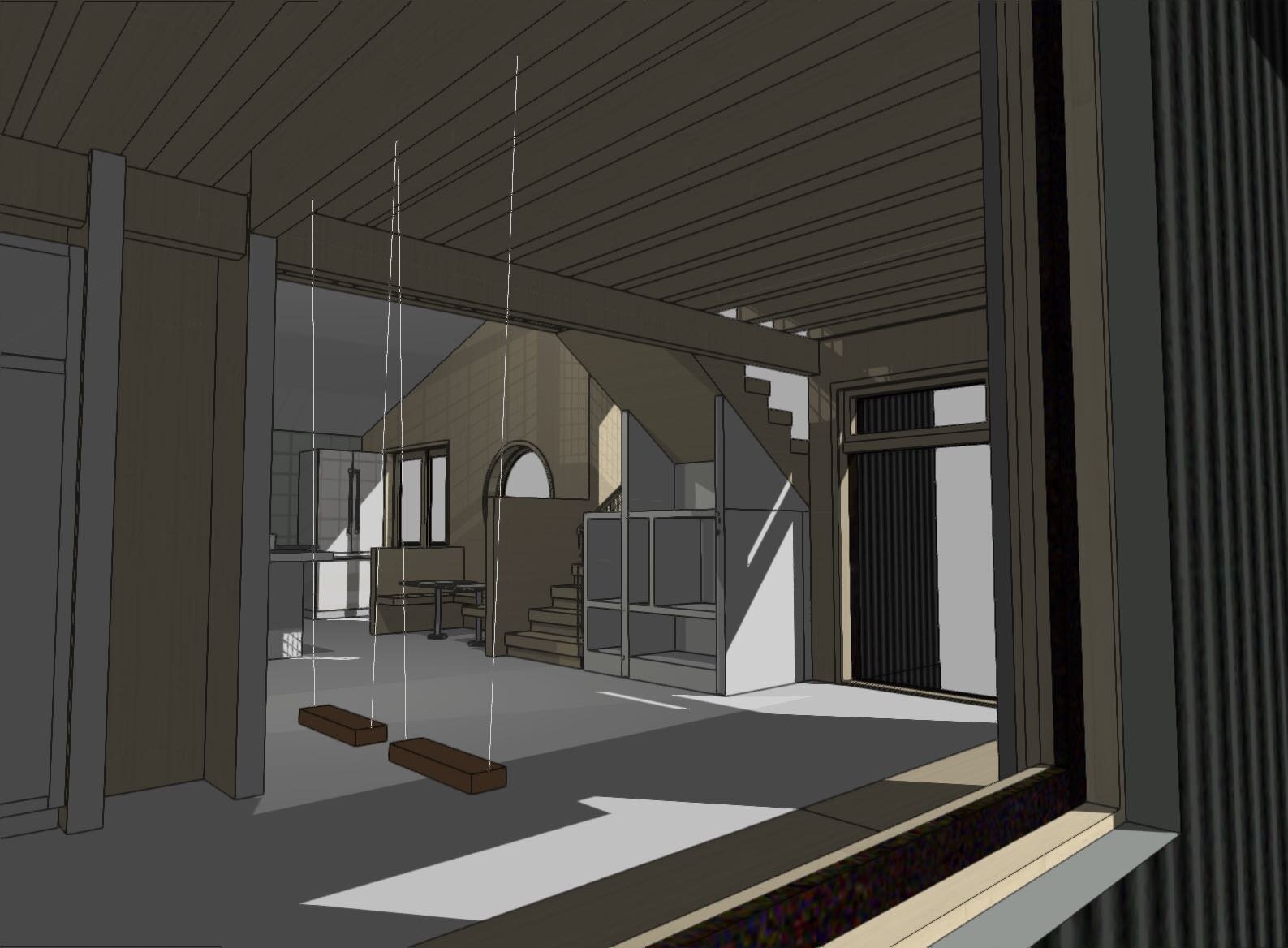
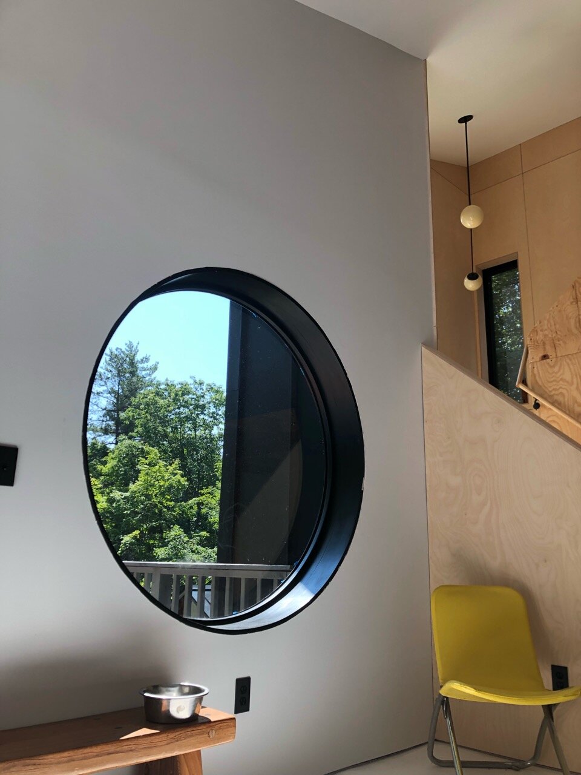
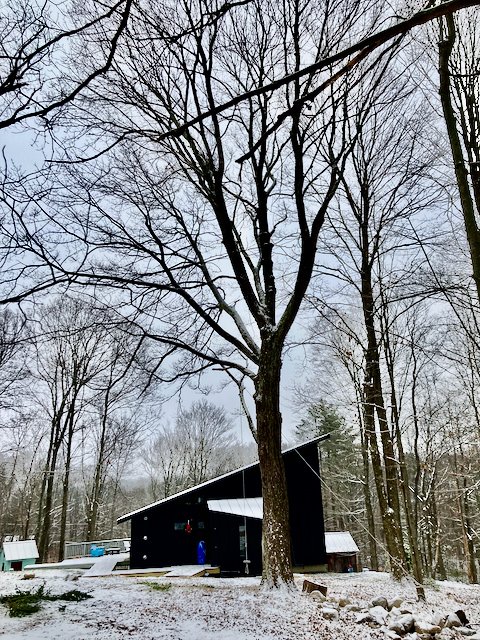

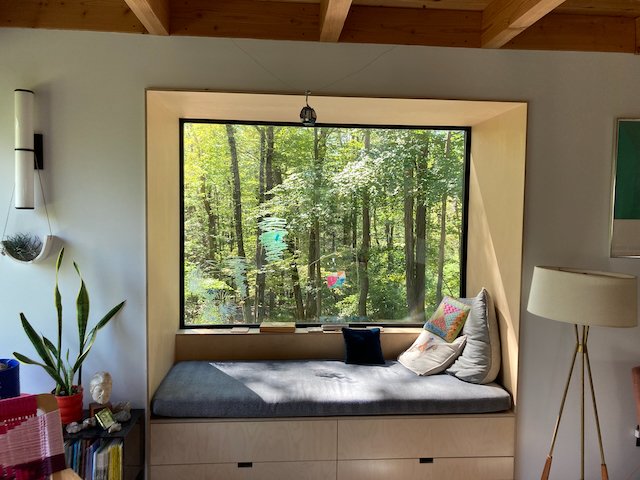
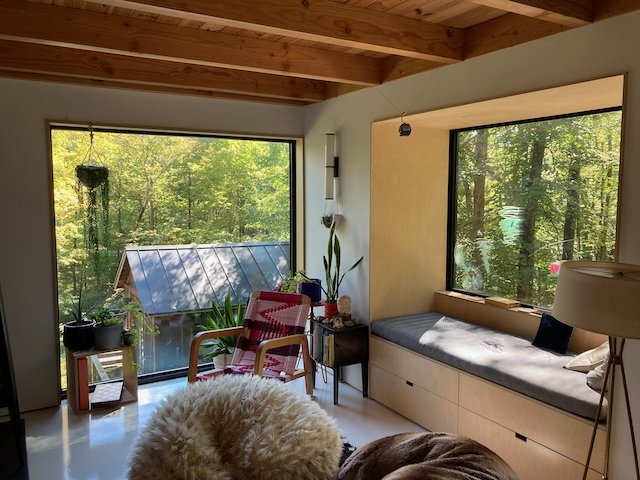

ROCK CLIMBERS’ RETREAT IN GARDINER
This is a total makeover of an existing structure completely unrecognizable from its former homely self. An existing roof line is extended up toward the South making space for a lofted bedroom. A huge picture window at the stair landing with a window seat makes the passage a destination to enjoy the rocky stream below. The siding is to be black corrugated steel and the interior will be blonde birch plywood and white painted fir.

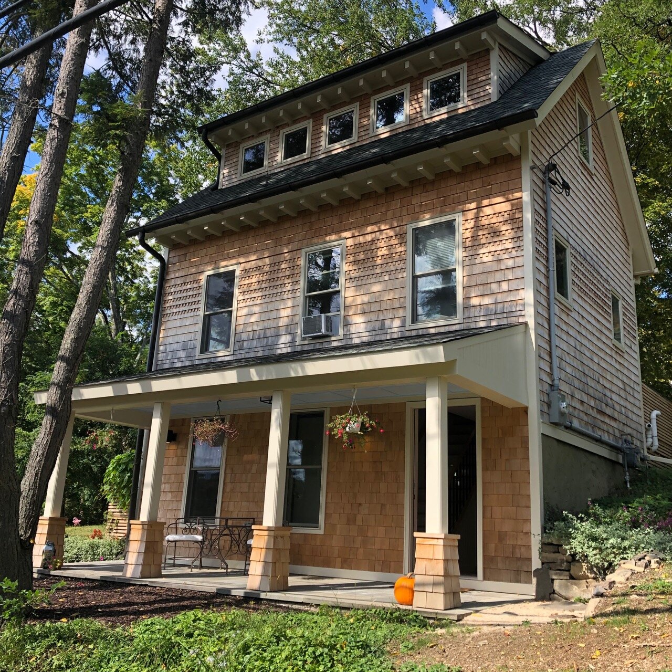
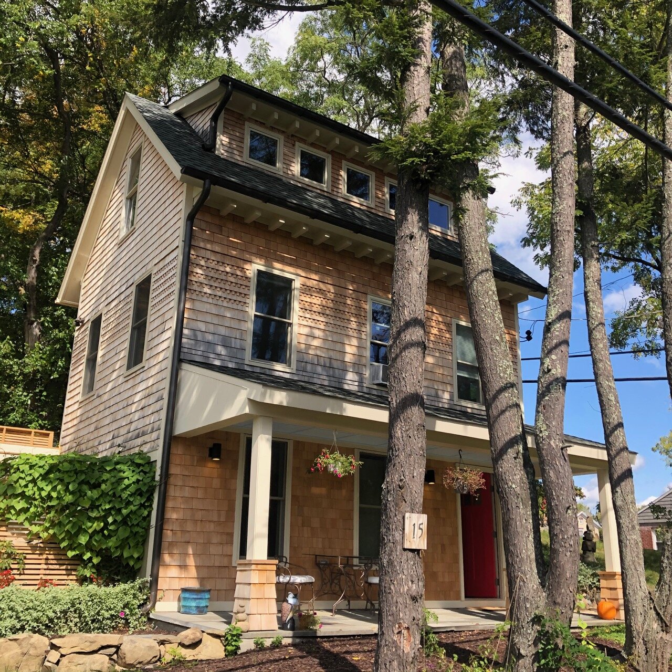
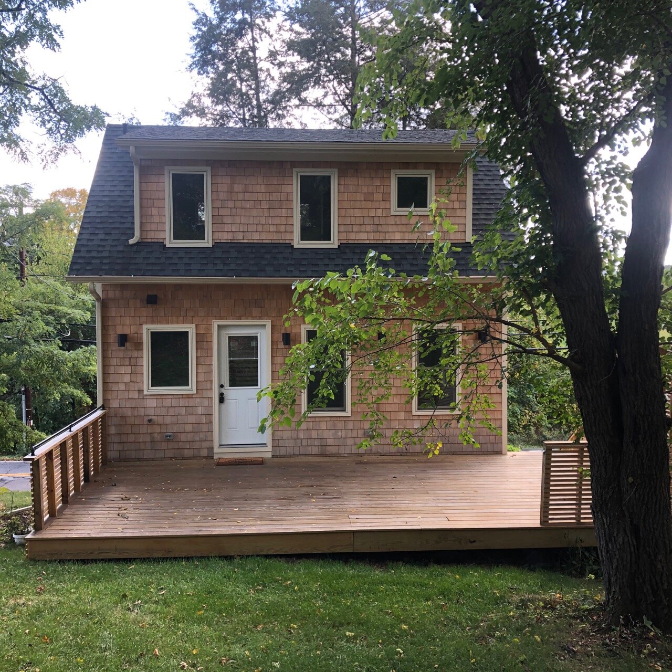
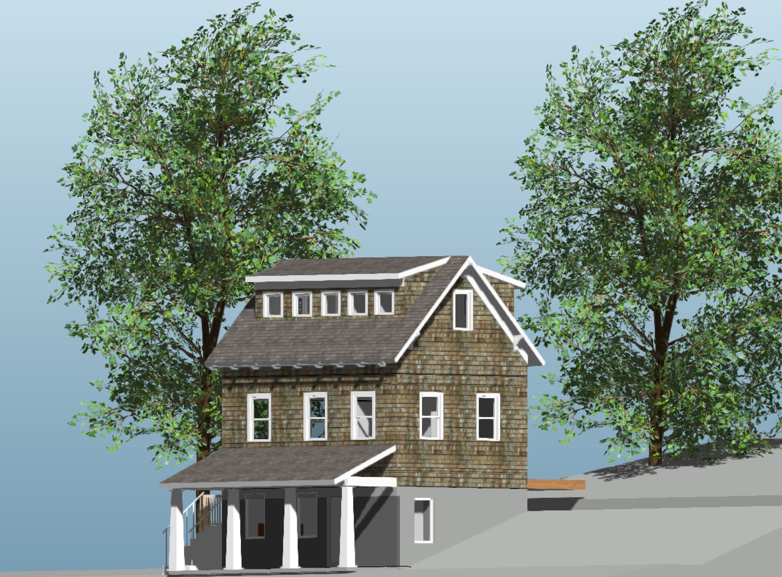
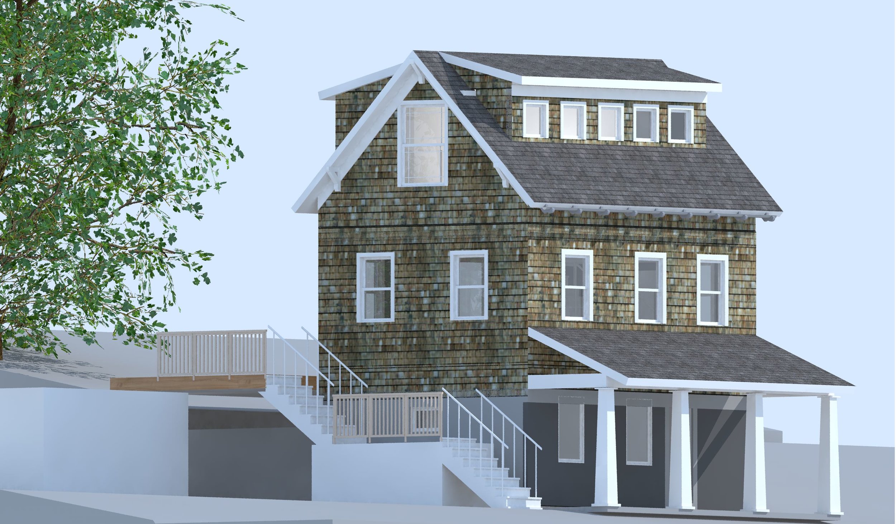
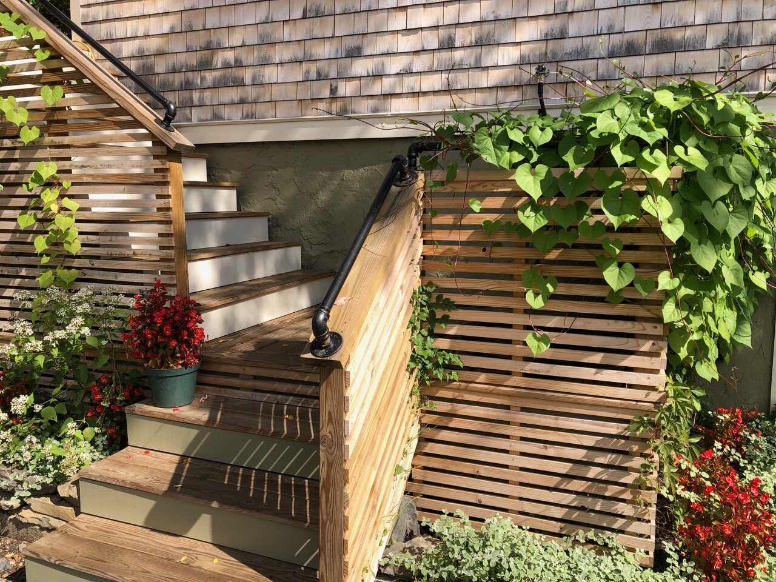

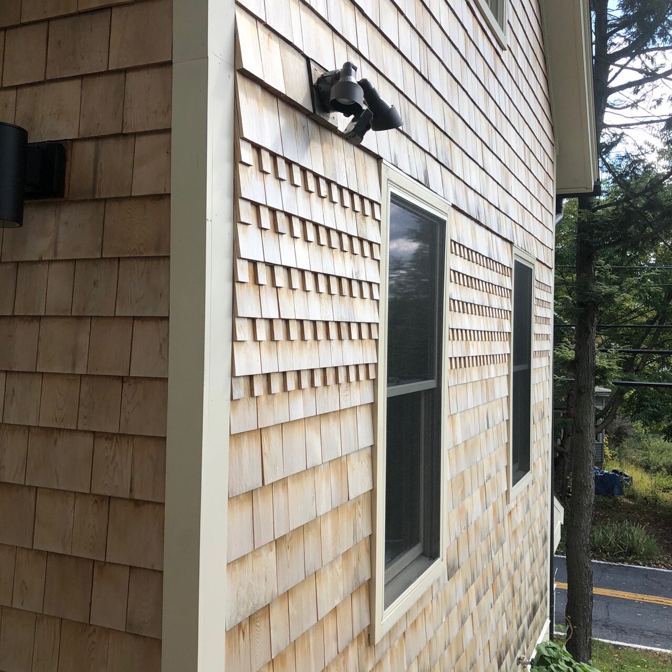
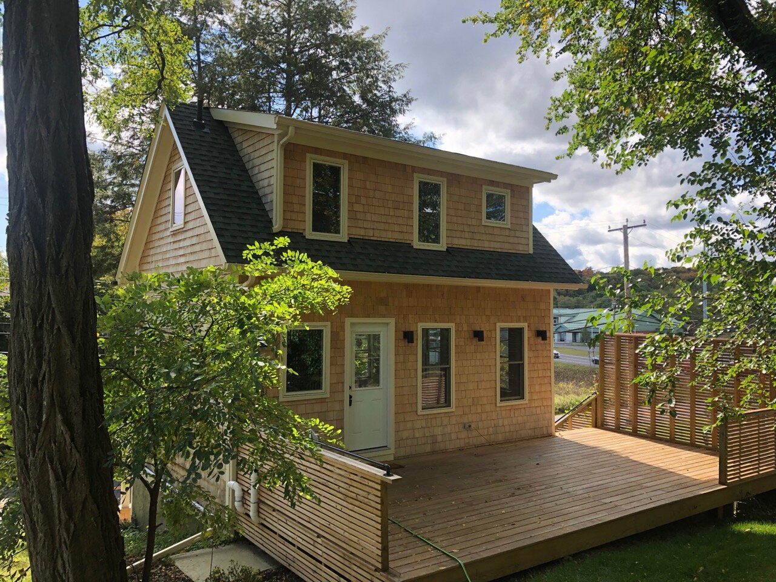
CRAFTSMAN COTTAGE IN ESOPUS
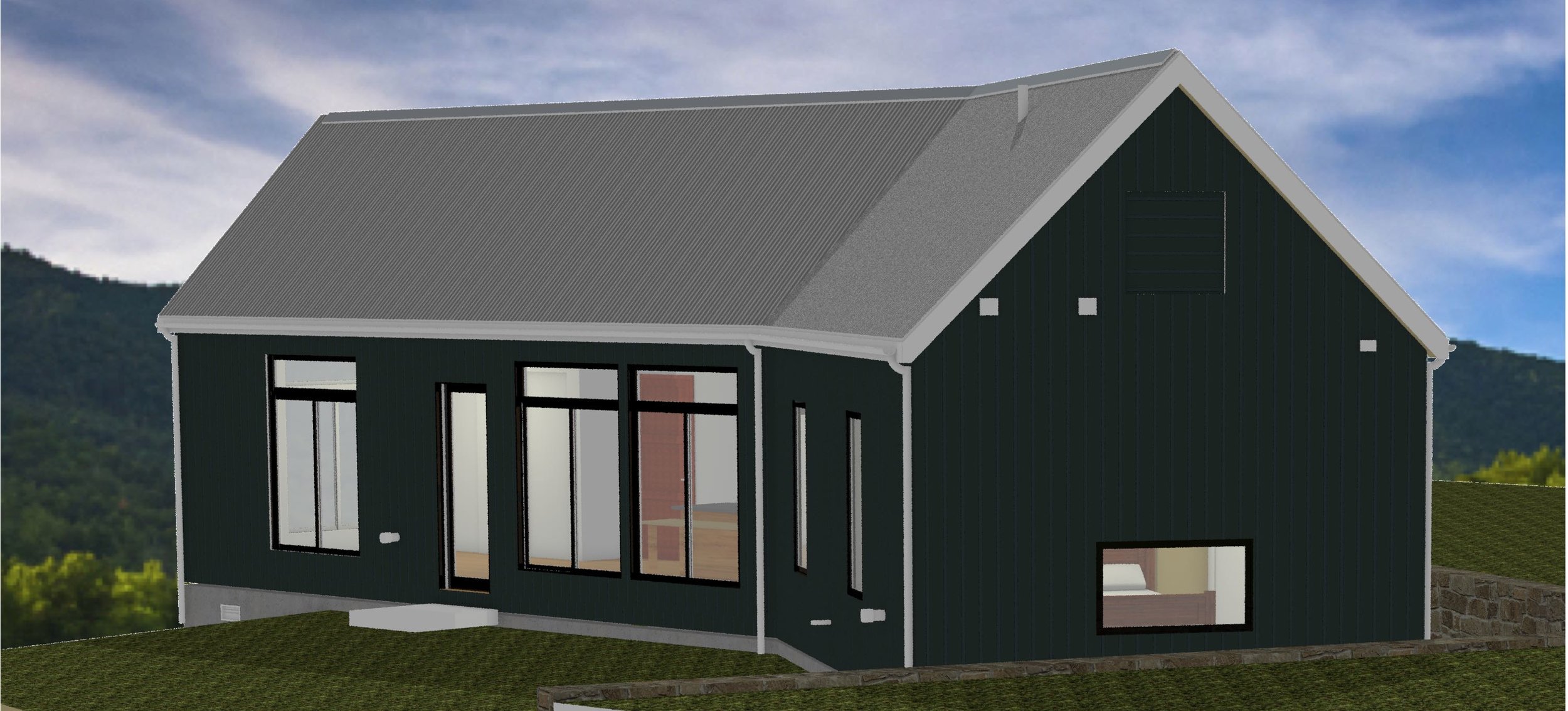

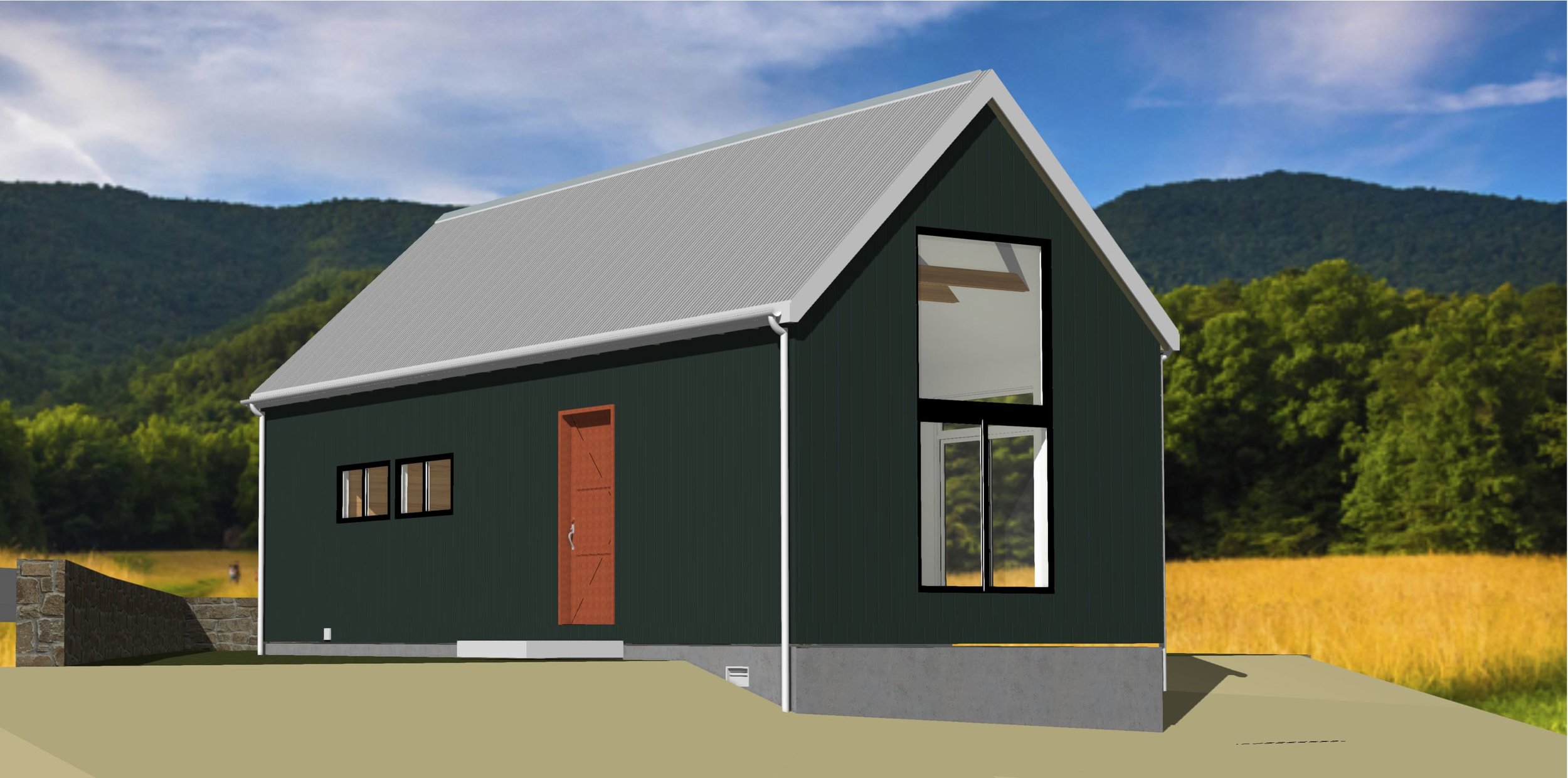
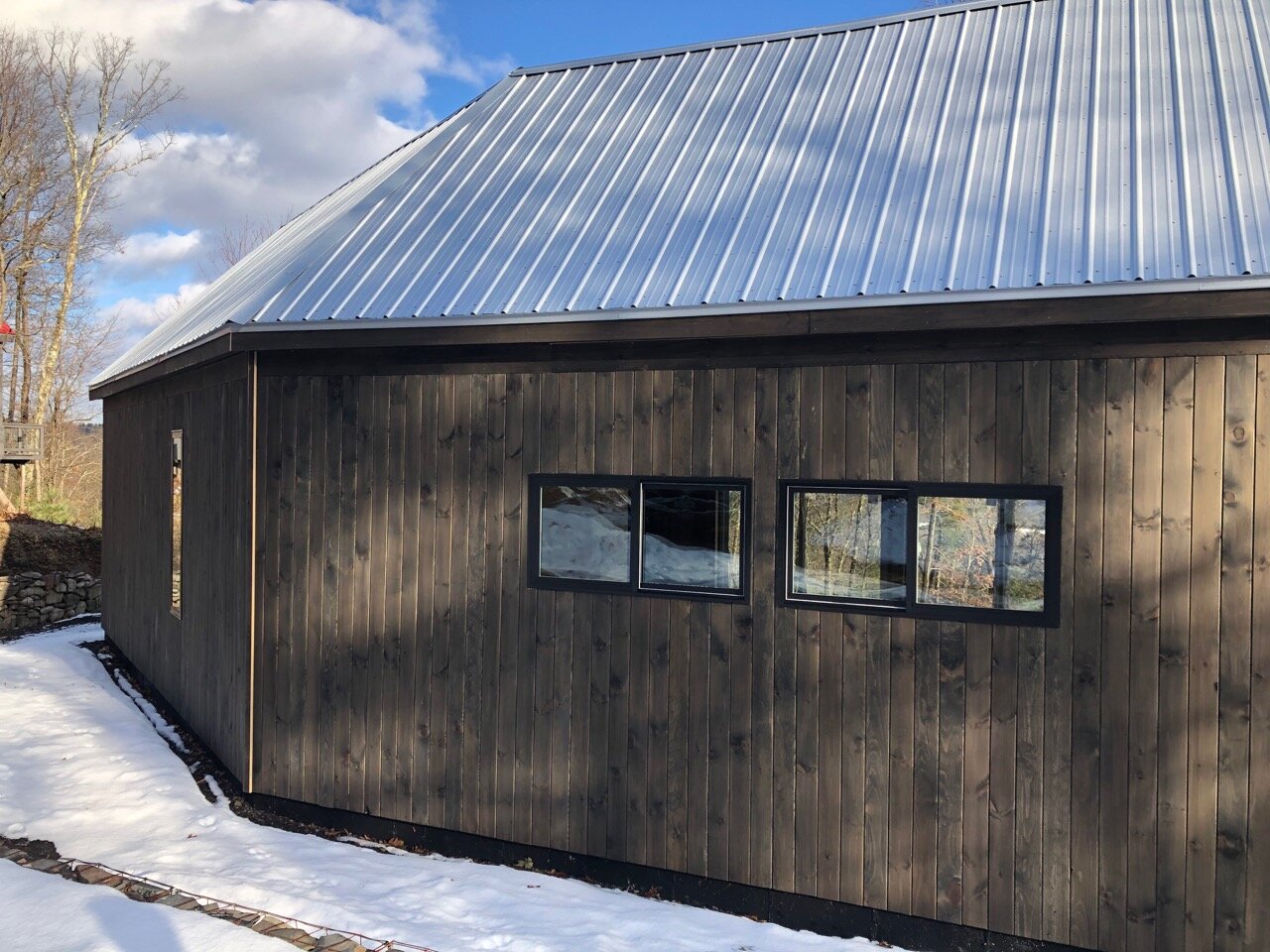
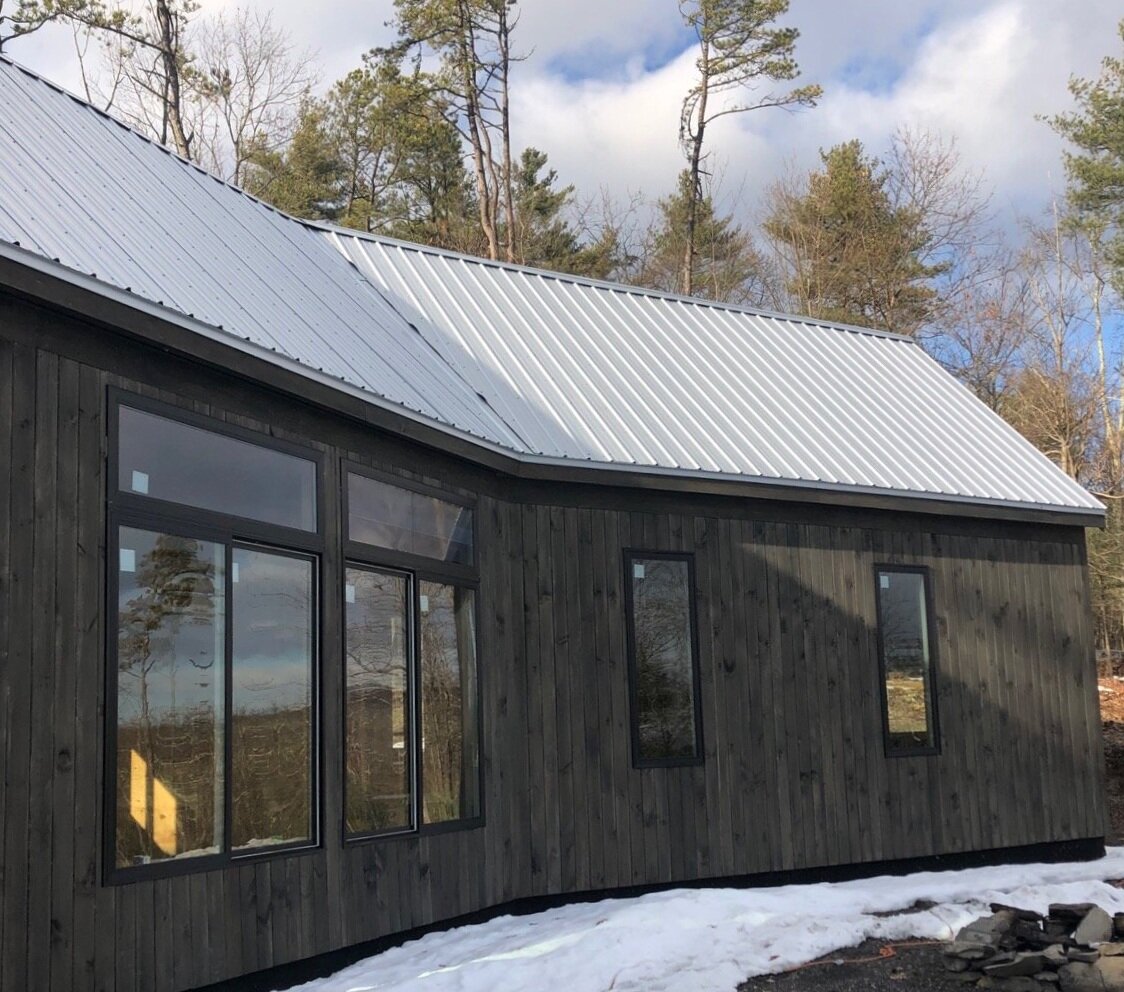
MARBLETOWN MINIMALIST NEW HOME
This one came to us mostly hatched by the artist owner-builder and with our technical assistance it was completed in 2019. Its few rooms share dramatic ceilings and crisp minimal detailing.
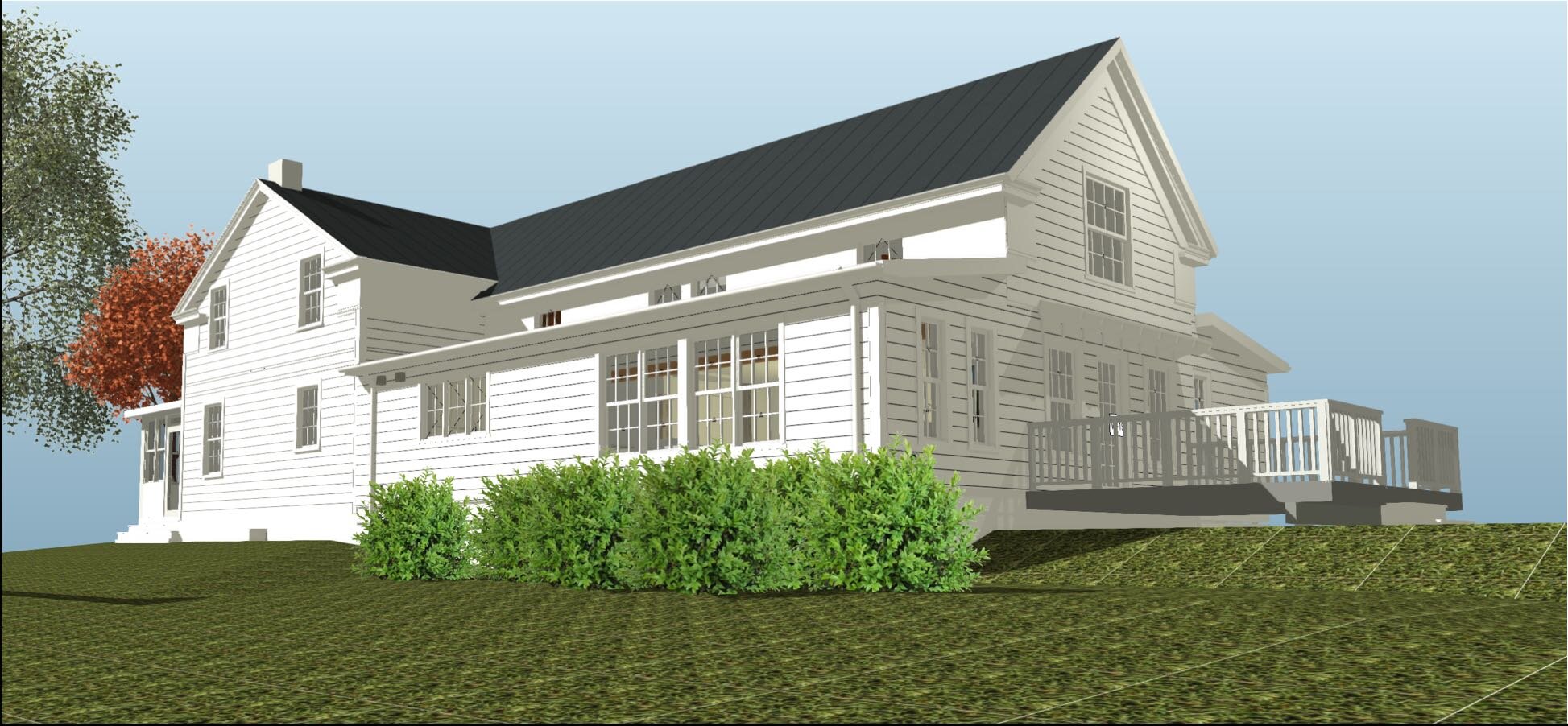
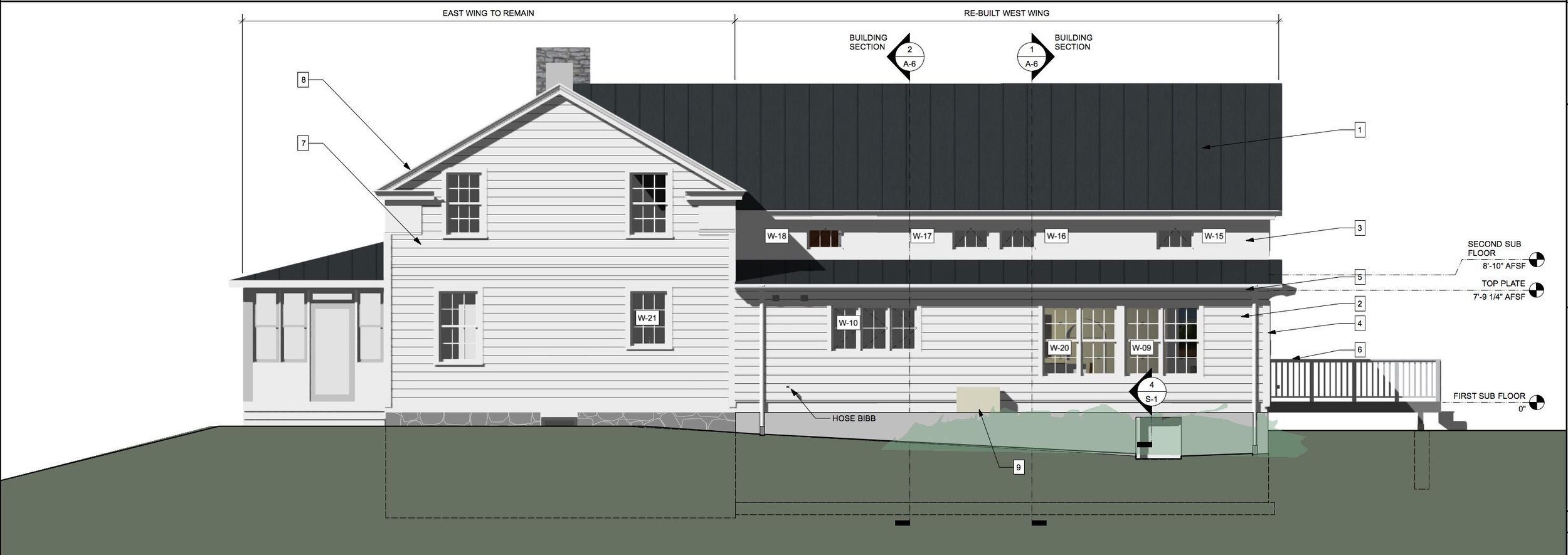
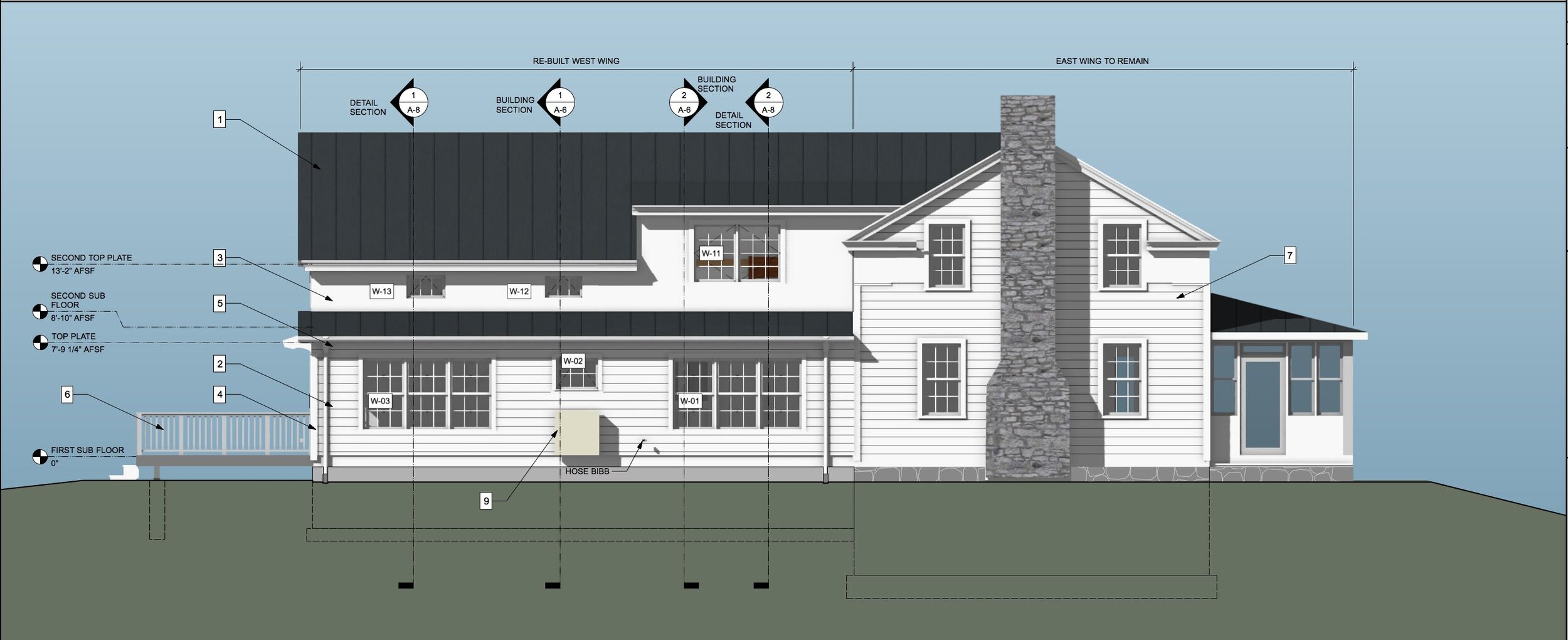
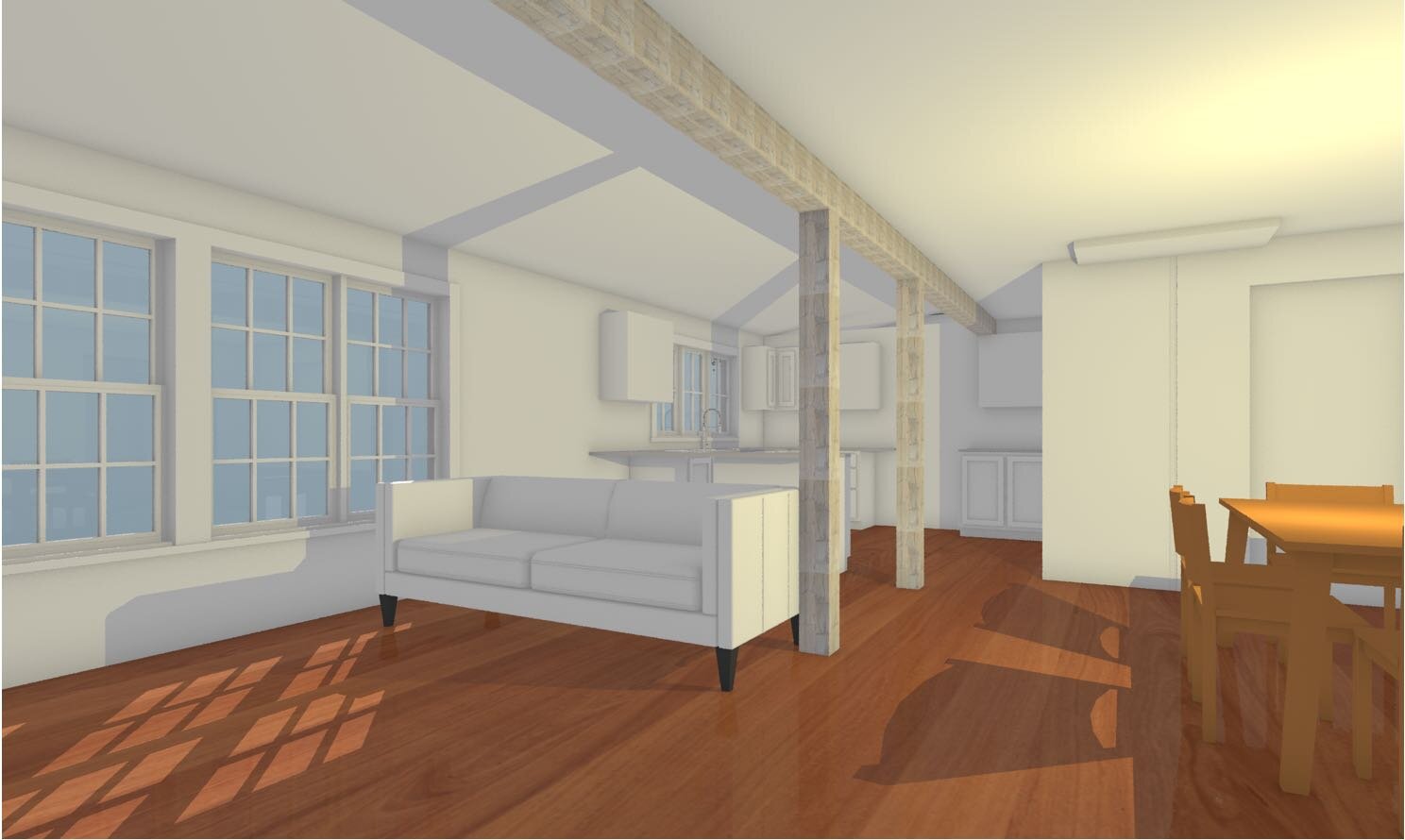
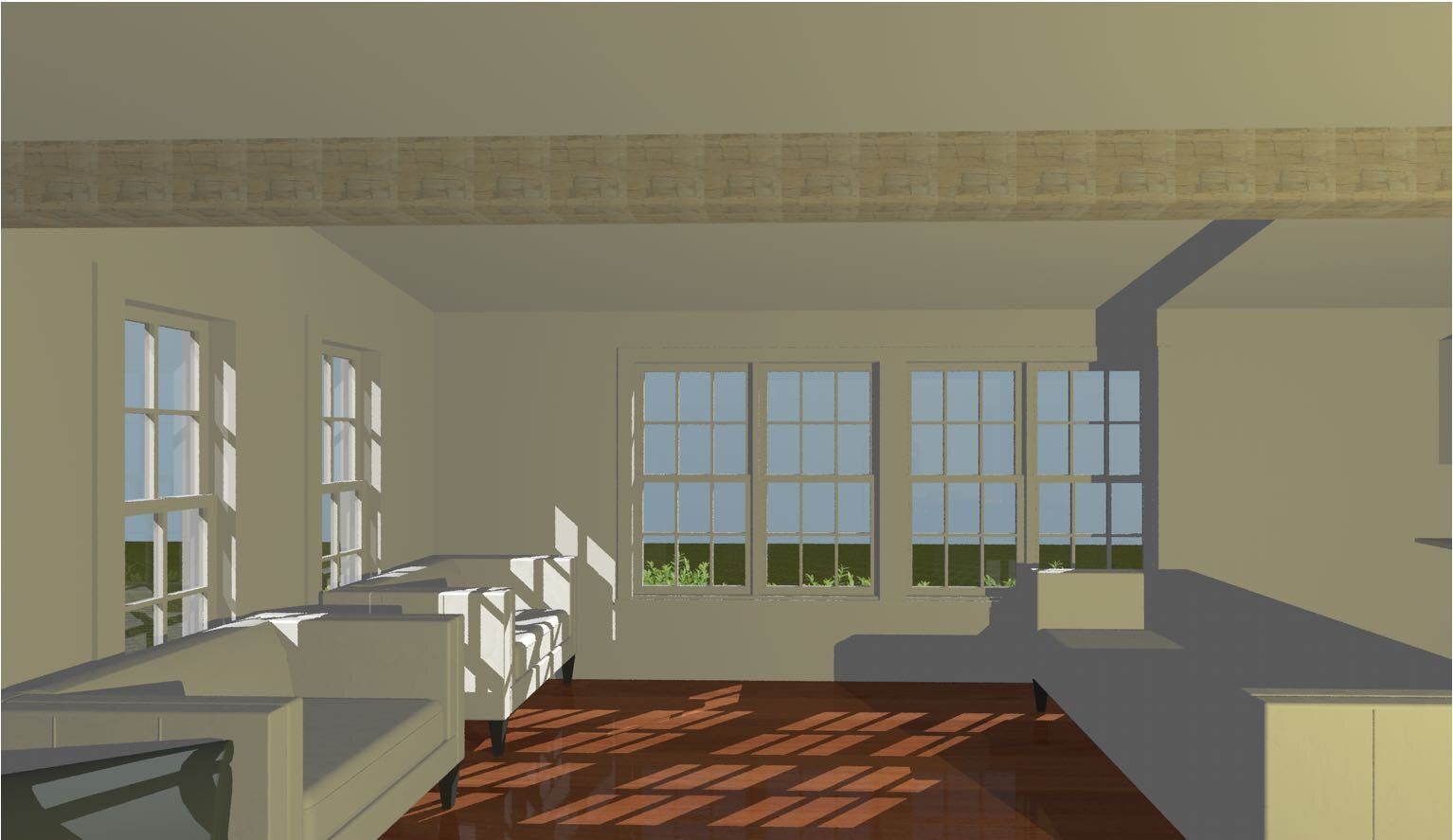
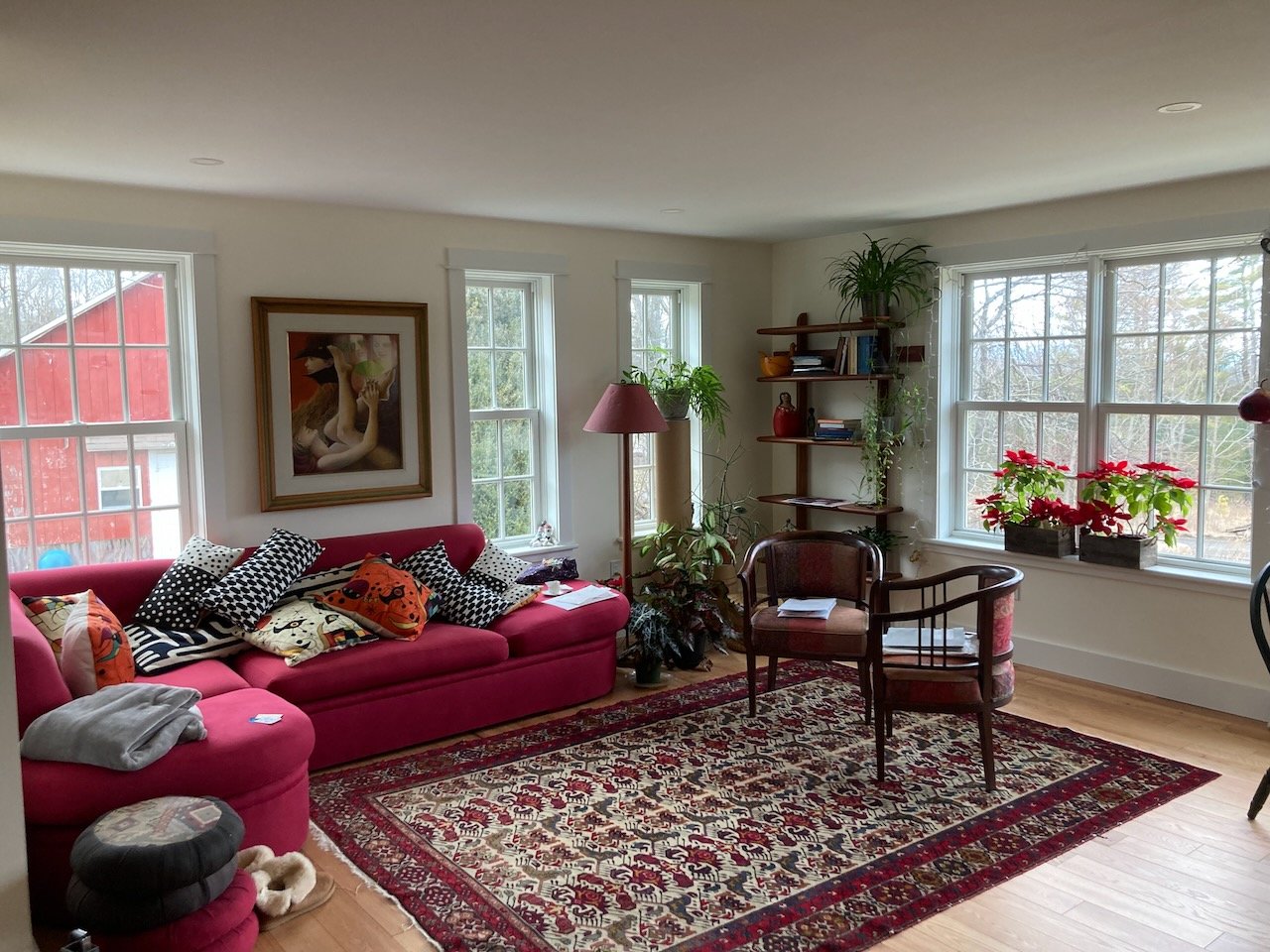


Revived country Greek revival
The back wing of this 19th century home was formerly a Post Office but had been left unimproved since the mid 20th and now returns to life turning the whole into a two family residence. The entire back wing is to be rebuilt from the ground up but we are reincorporating the hand hewn oak timber frame members and some of the old wide pine flooring.
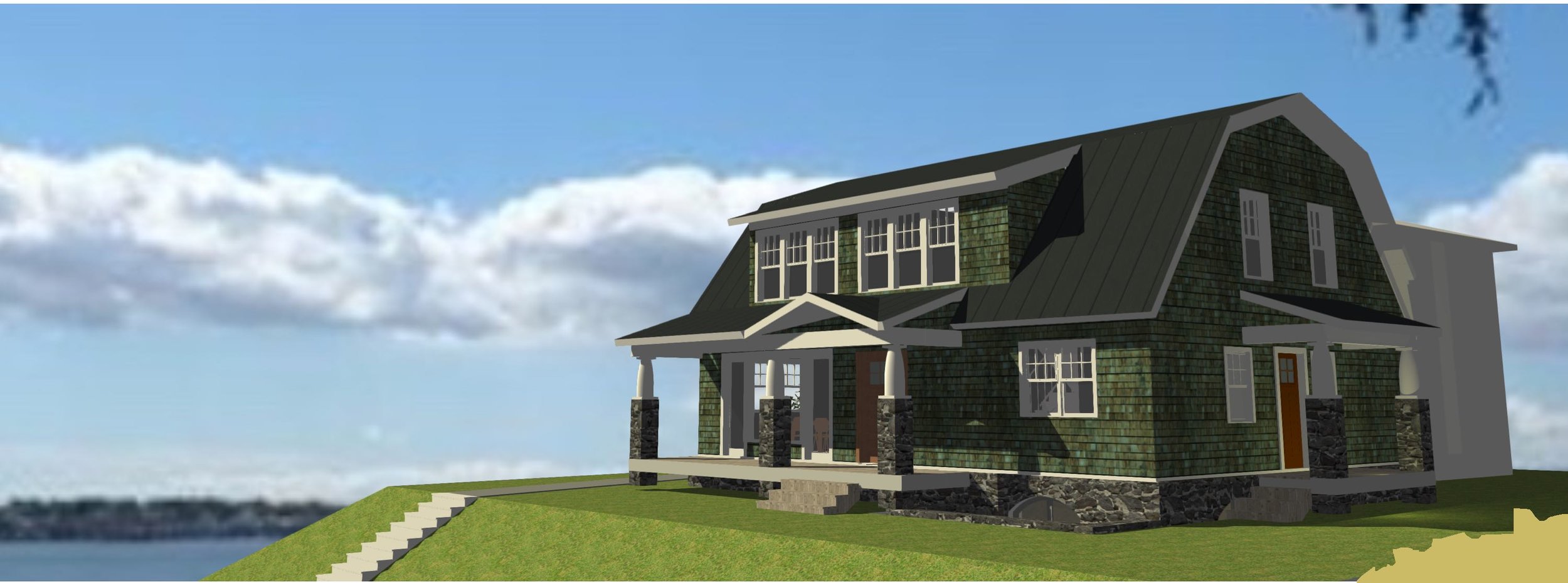
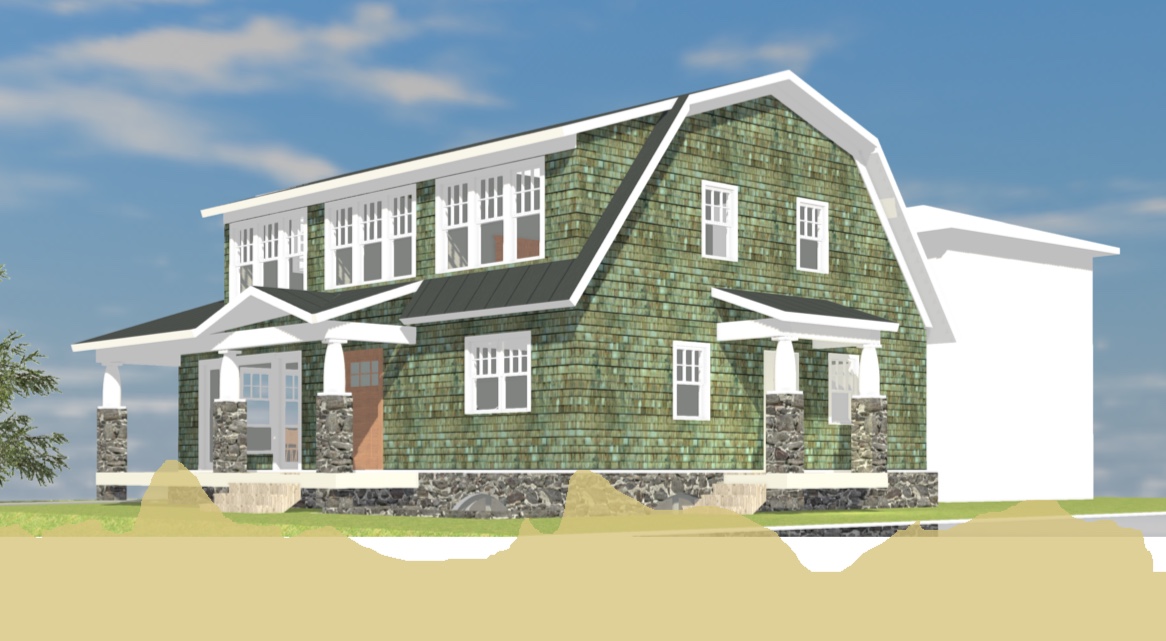
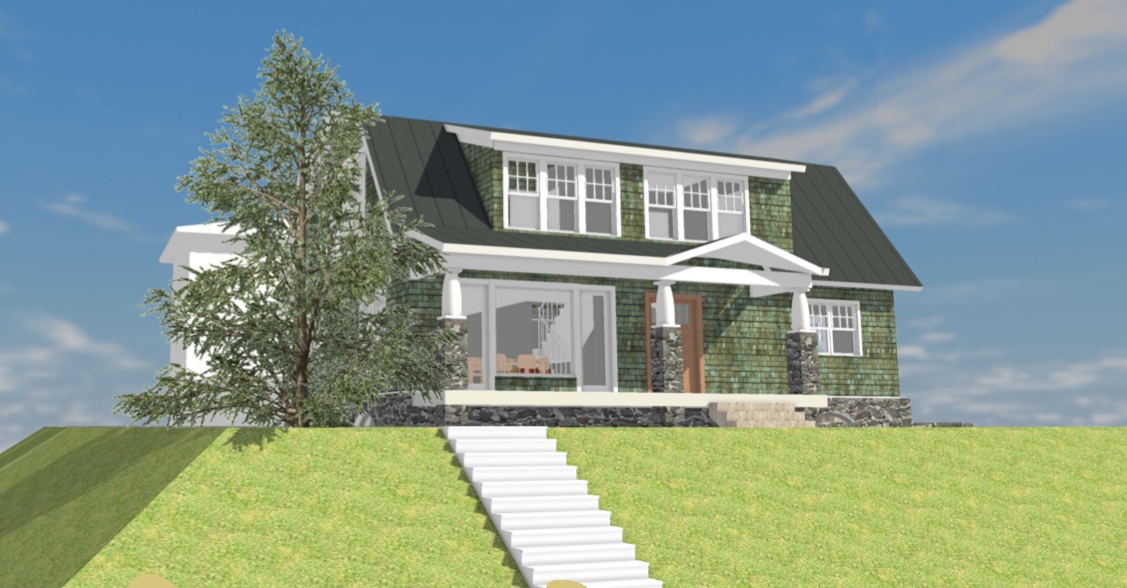
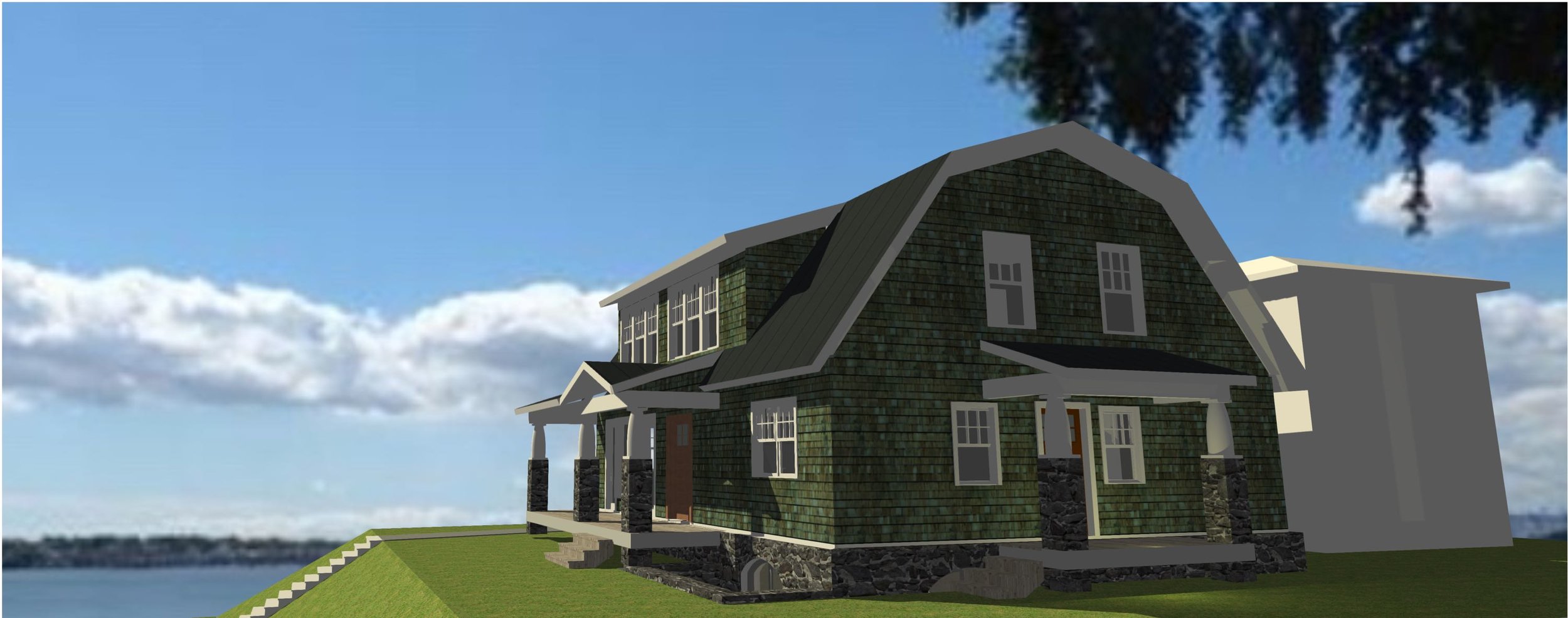
NEW HOME ON THE WATERFRONT IN THE BRONX
New Shingle Style house on bluff overlooking Long Island Sound with distant view of Manhattan. The gambrel roof form works nicely with the the local zoning regulations for reduced second floor area.
SHINGLED HOUSE ON CHAPPAQUIDDICK ISLAND
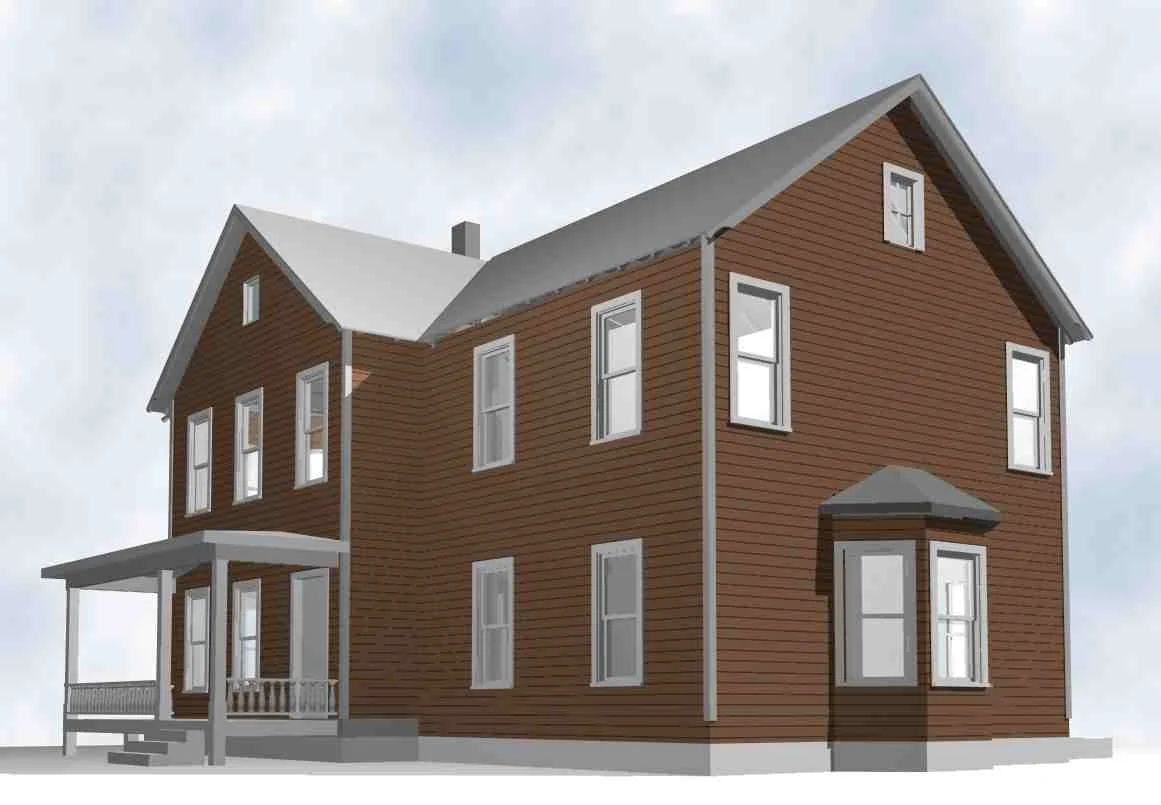
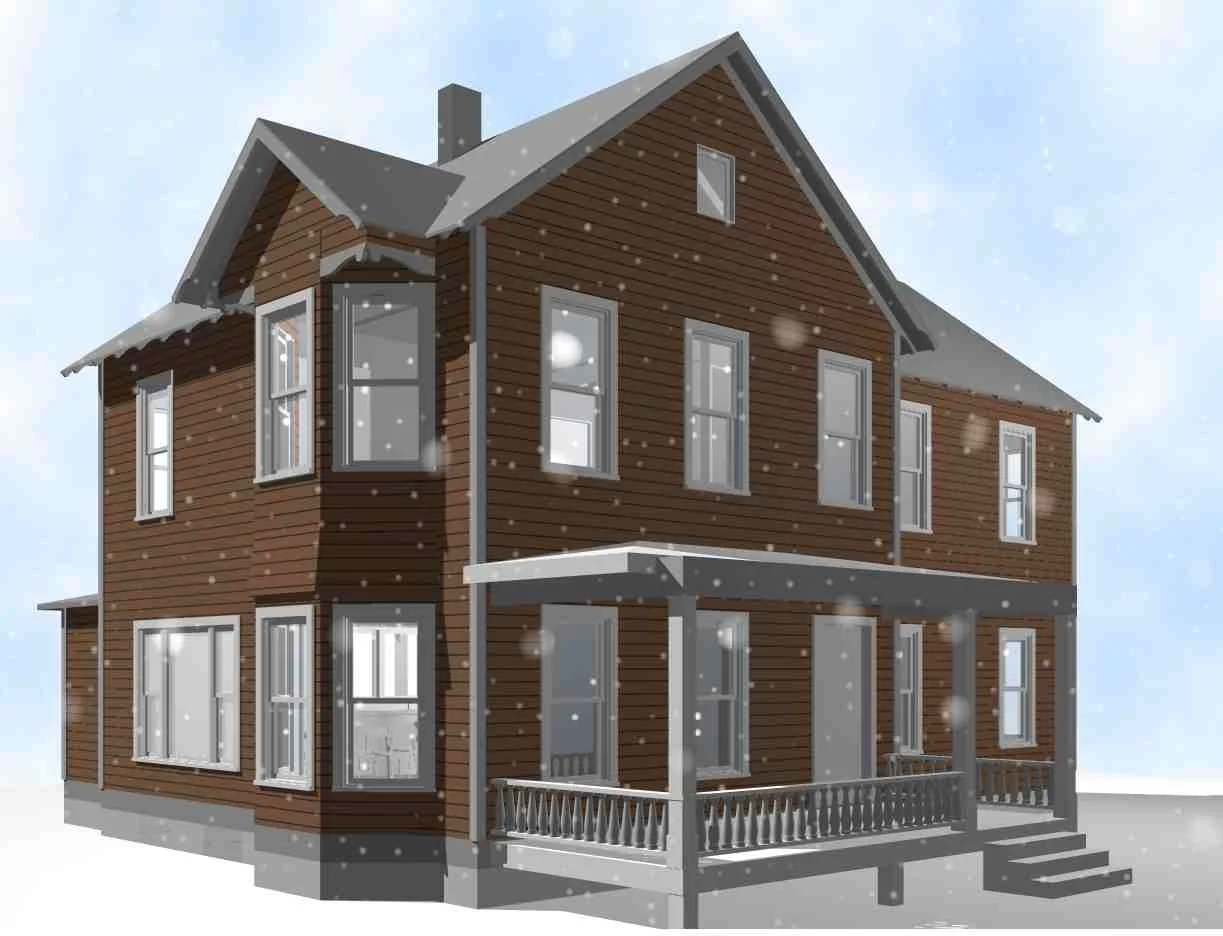
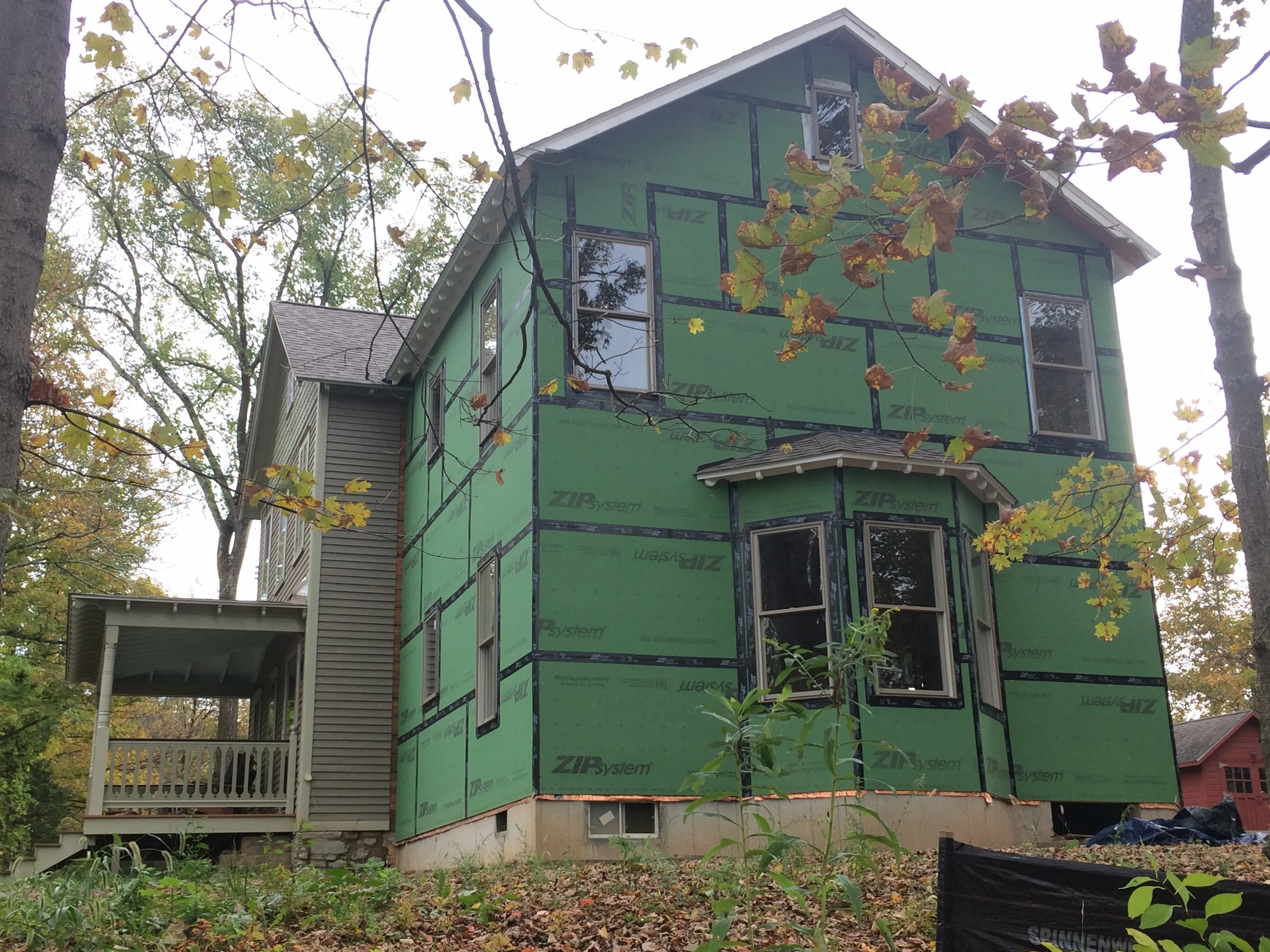
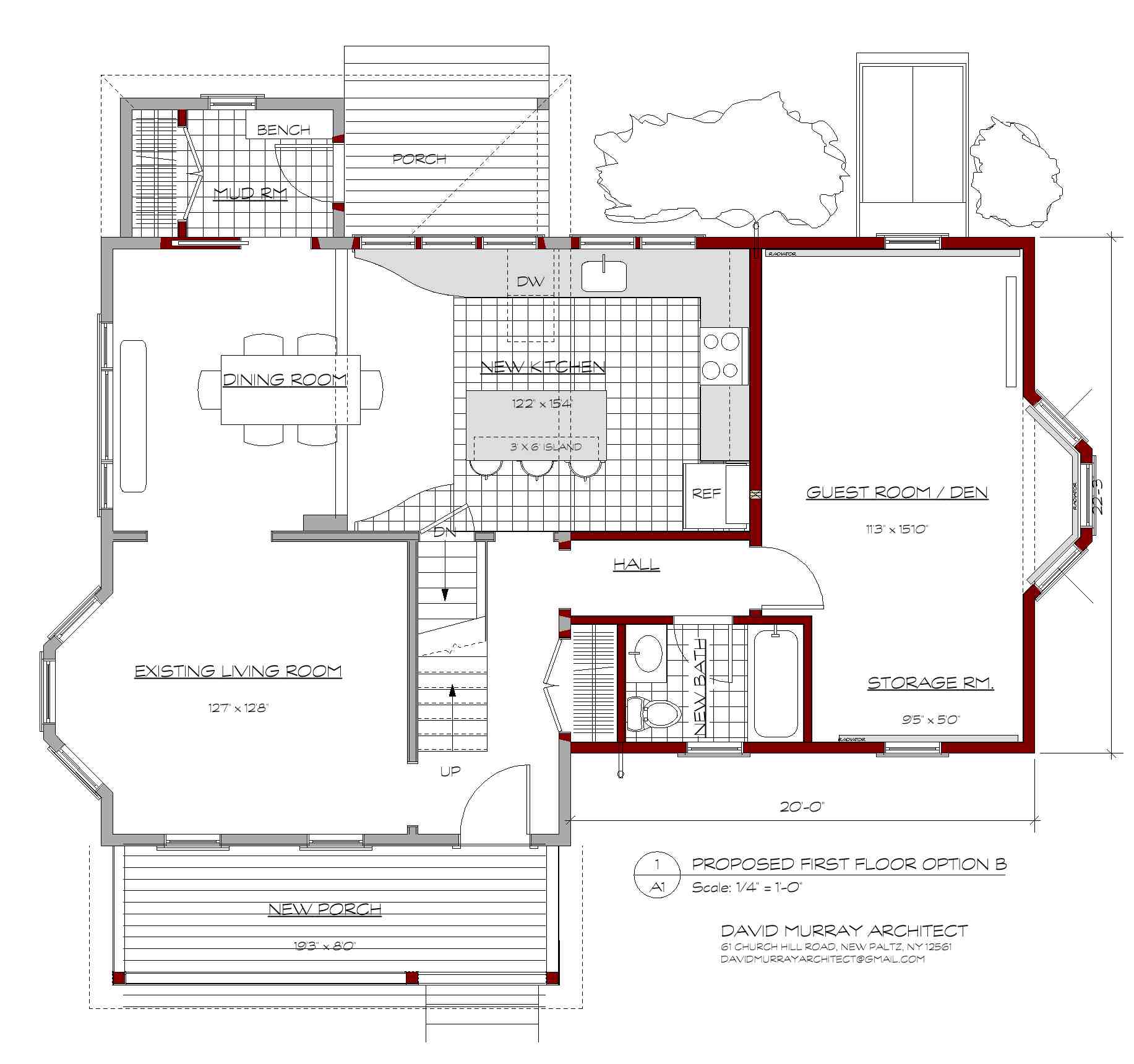
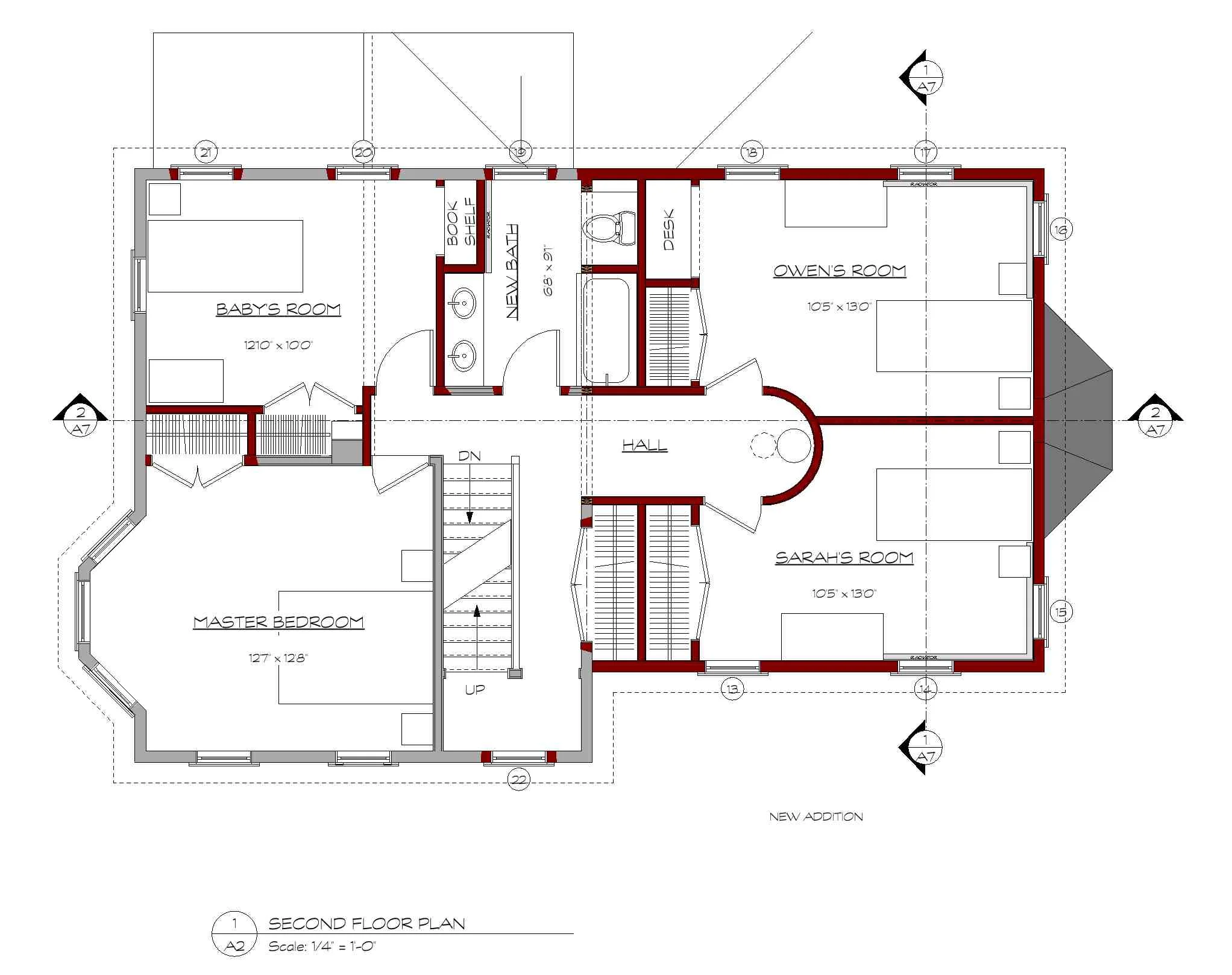
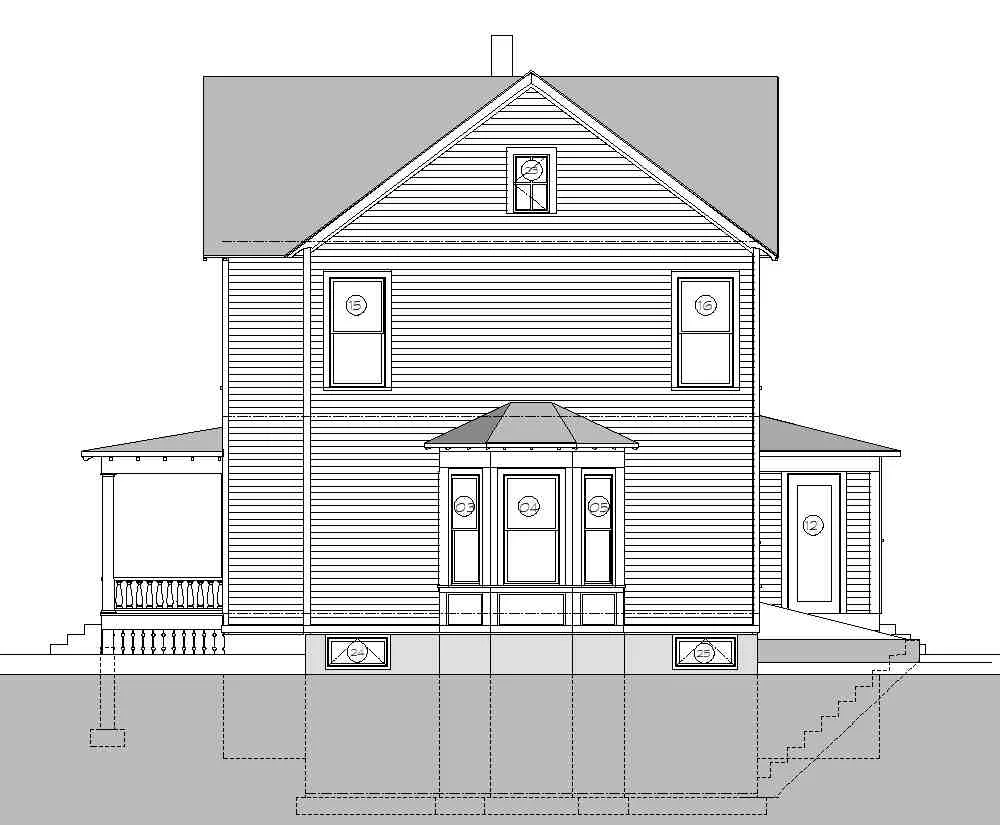
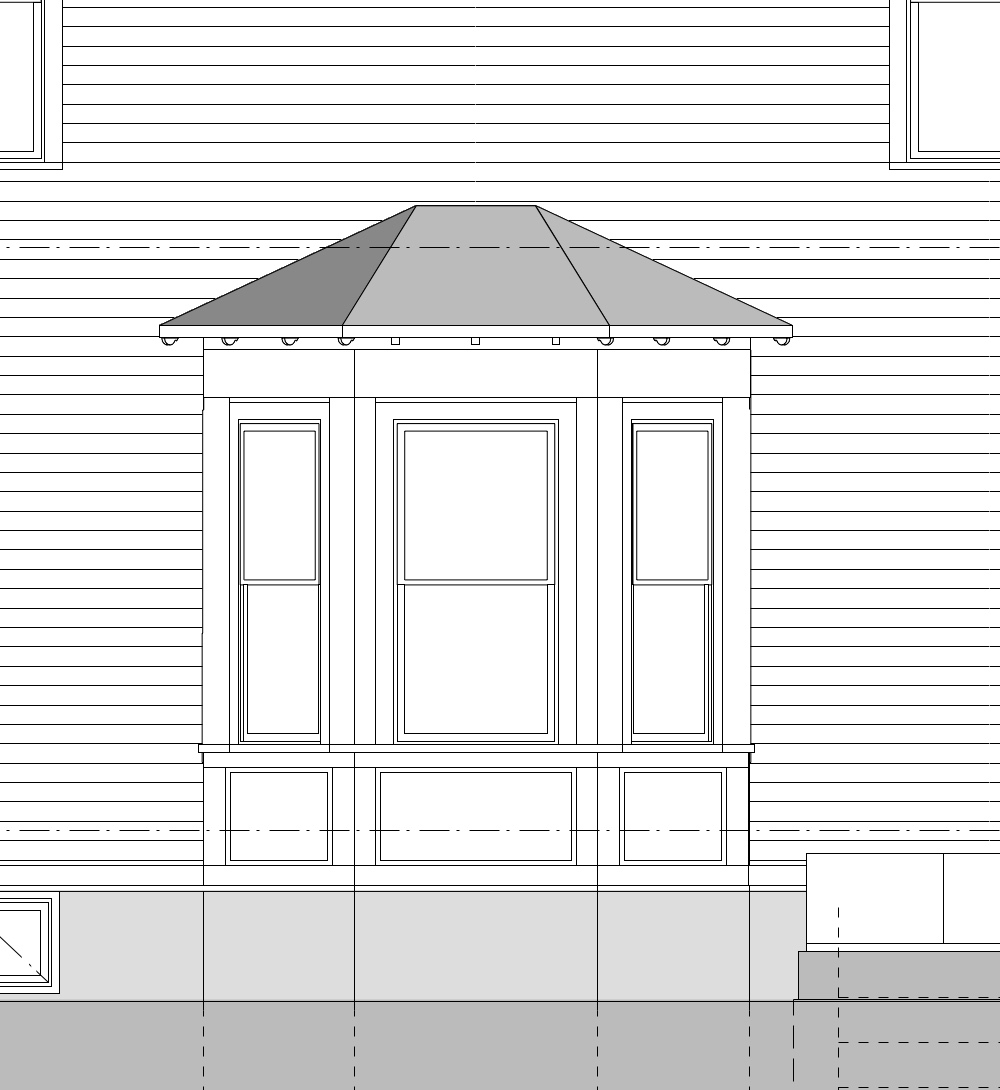
FARMHOUSE WITH A LARGE ADDITION
This old house in the town of Esopus is home to a growing family in need of more bedrooms and living space. The new addition T's off the existing simple 2 story gabled structure with a matching gable and trim and fenestration that is proportionate and in harmony with its Queen Ann styling. The historic front porch that was torn off many years ago is recreated here with a traditional low turned balustrade that is allowed by code given that the porch is less than 30" above grade.
The roof overhangs feature exposed sawn rafter tails to match the existing. A small bay window refers to the existing 2 story bay on the East side. The new bay brings the tall new West gable down to human scale and breaks up the mass in a pleasing symmetry. The new addition leaves the existing Living and Dining Rooms intact but doubles the size of the kitchen, creates a new Den / Family Room and relocates the existing downstairs bath to a more private location. The former bath location becomes a Mud Room entry with a bench and closet. This project is currently under construction. (Spring 2017)
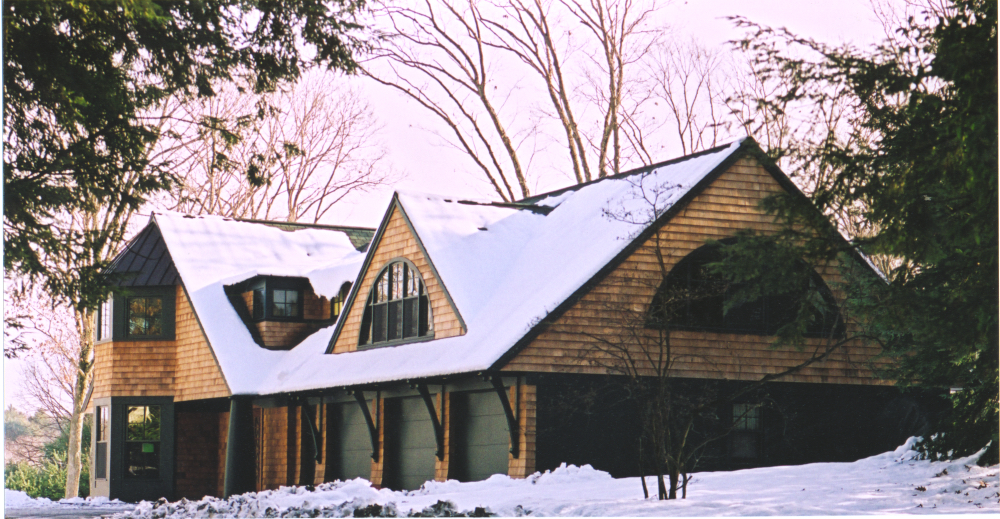

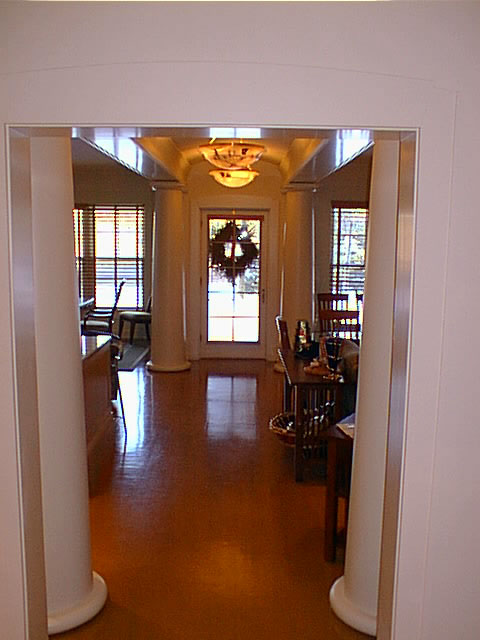

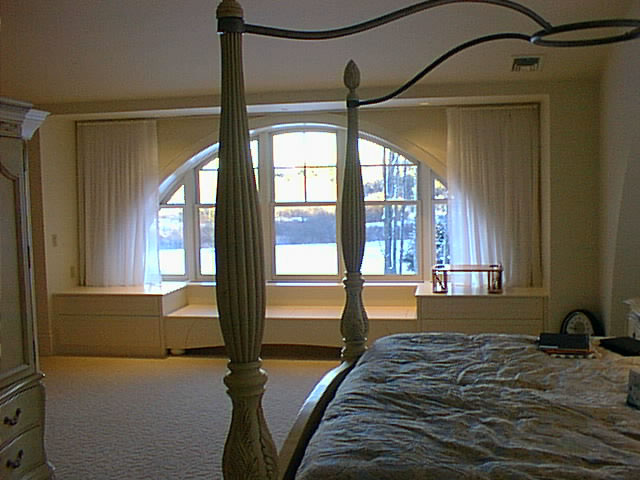
New Custom Home in suburban boston
We worked closely with this client / builder to help him realize his family’s dream home. The house is rendered in a sort of modern Shingle Style. The second floor bedrooms being under the large gables each have a grand arched window grouping under dormers and at gable ends.
The owner builder constructs super high end residential homes for a living, giving him a keen eye for detail and a refined design sensibility which made this project both exciting and challenging as a collaboration. Details such as the “knife edge” roof eaves and wildly exaggerated columns make this a highly individual and interesting architectural statement. The owner collects 1960’s Chryslers and, as an homage, had me design for him a grand newel post in the form of the iconic Chrysler building, envisioned complete with led lighting and spire. The final version was toned way down but still intricate. Each room was elaborated with built in furniture and special finishes. This project was completed during my tenure with John Tankard Architect of Waban MA.
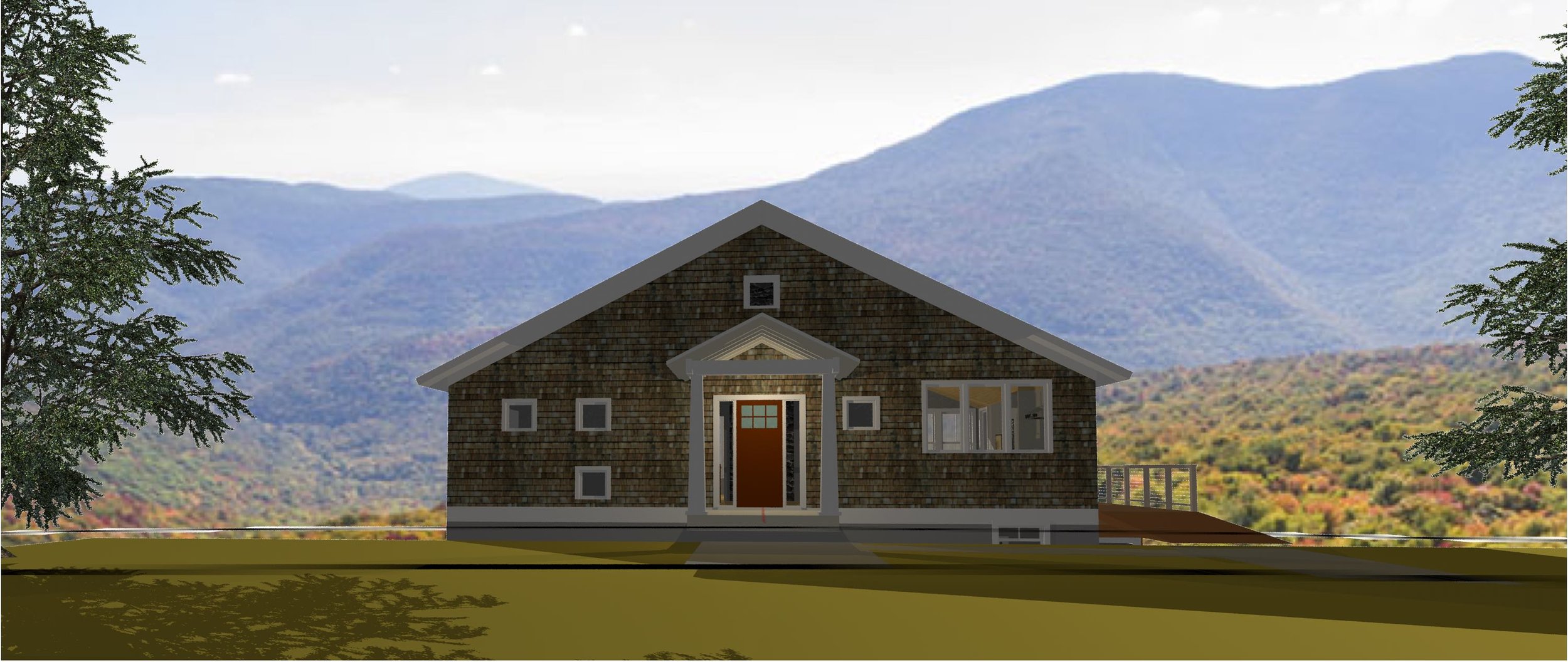
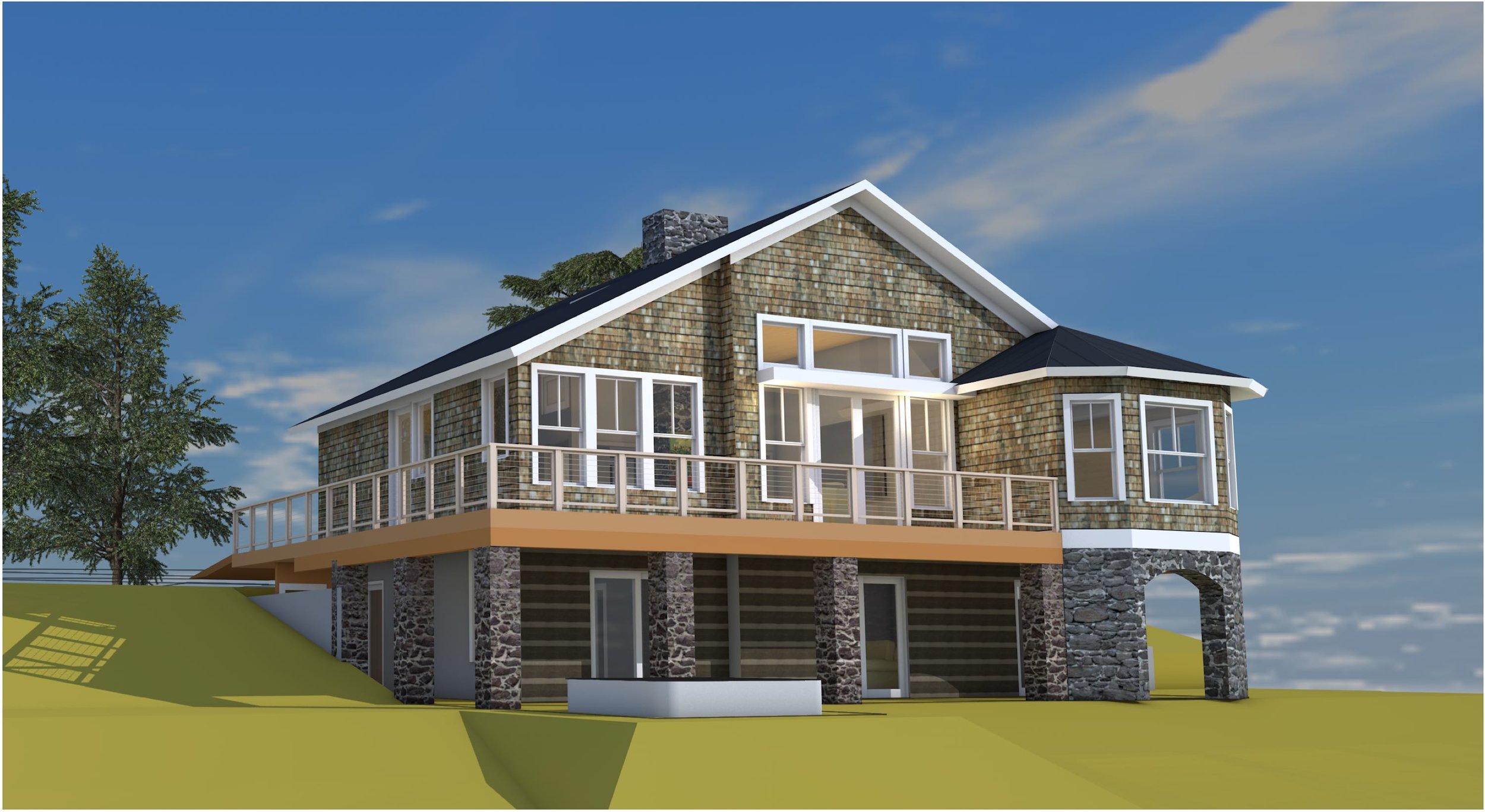
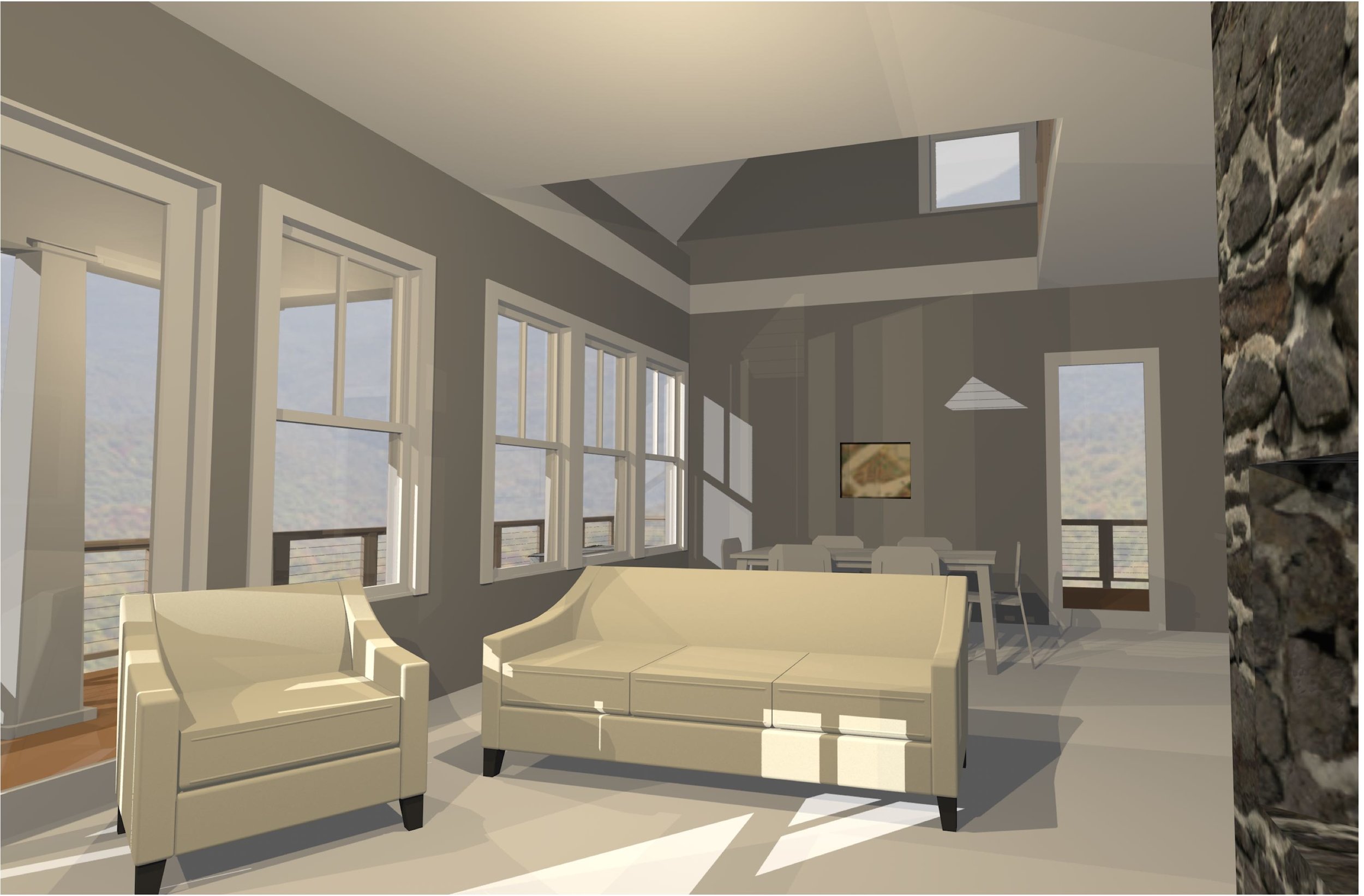
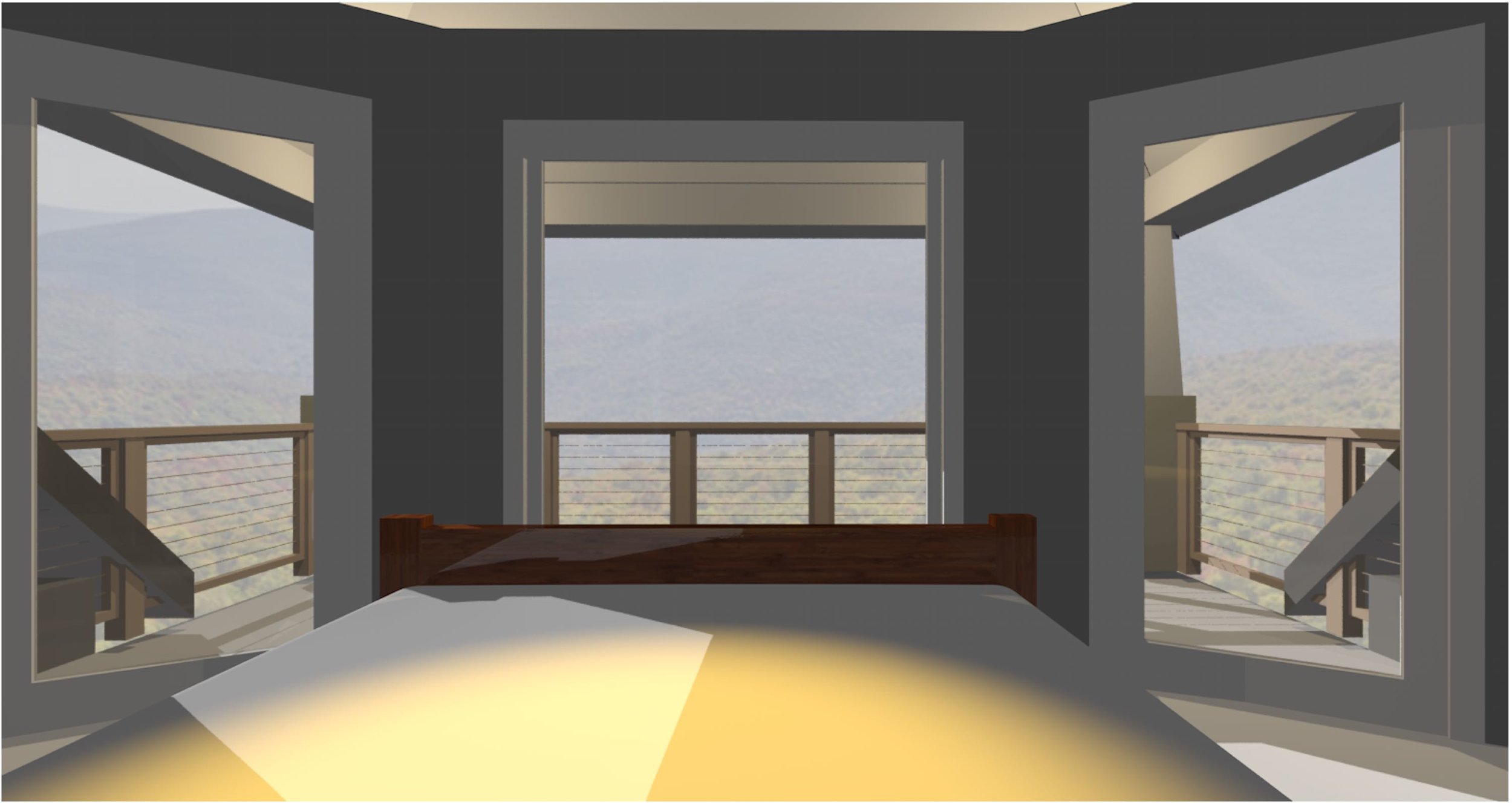
NEW HOUSE IN THE NORTHERN CATSKILLS
New Paltz Church Restoration and Adaptive Re-use
This old church was saved from dereliction and converted to a fantastic single family home.
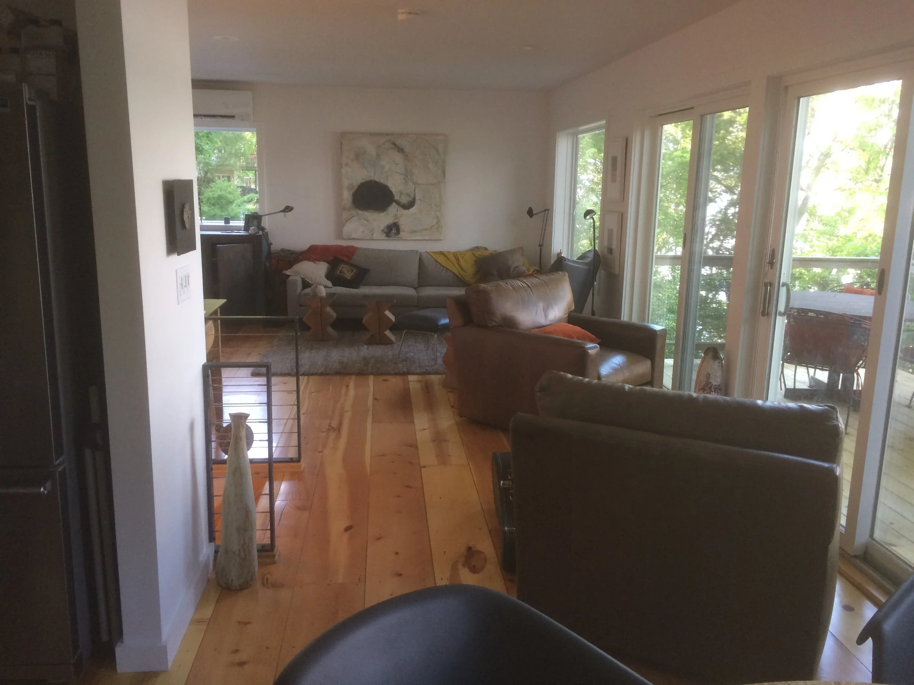
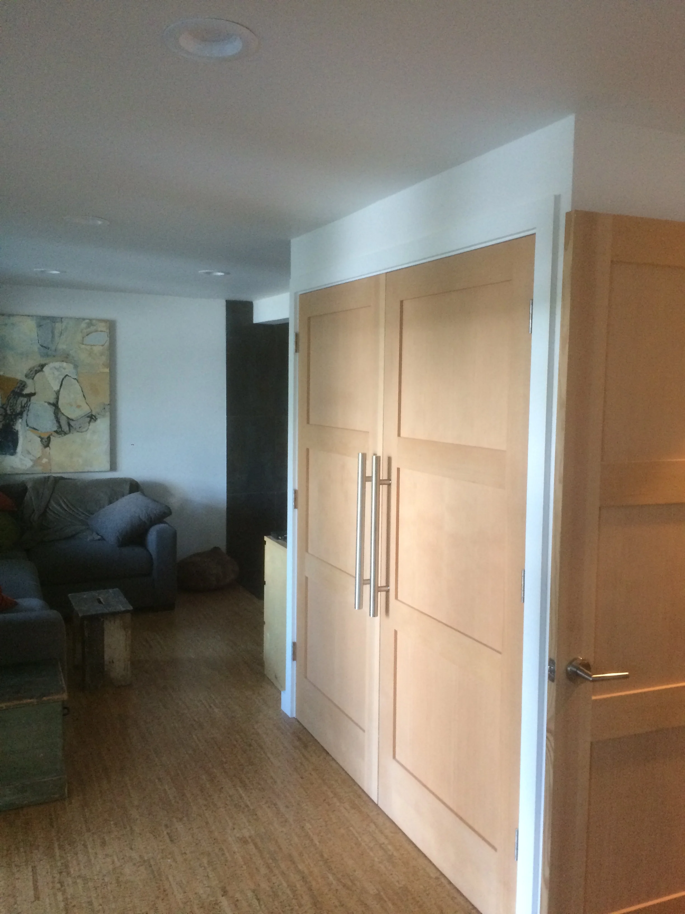
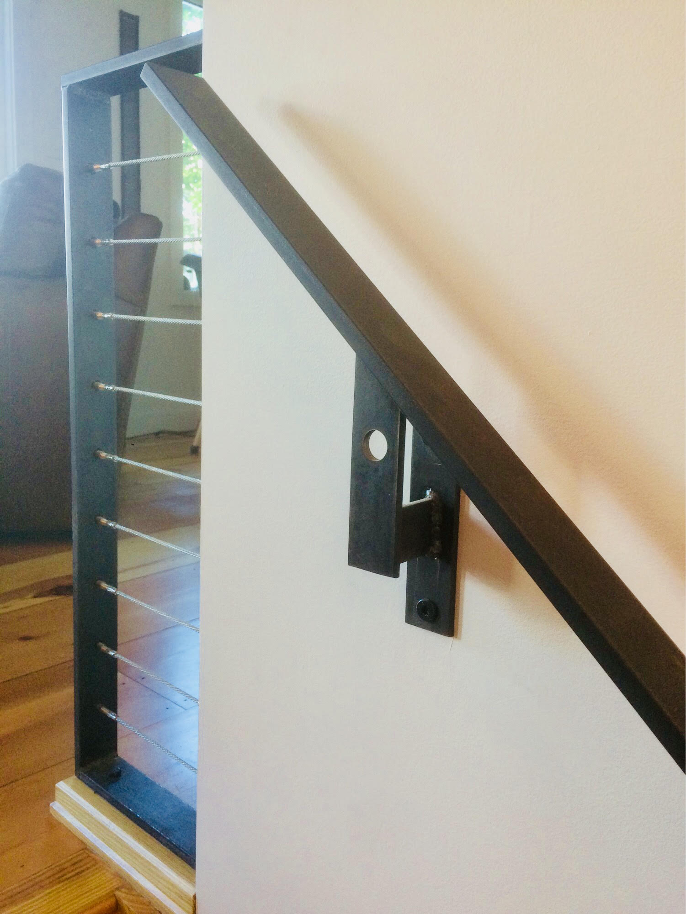
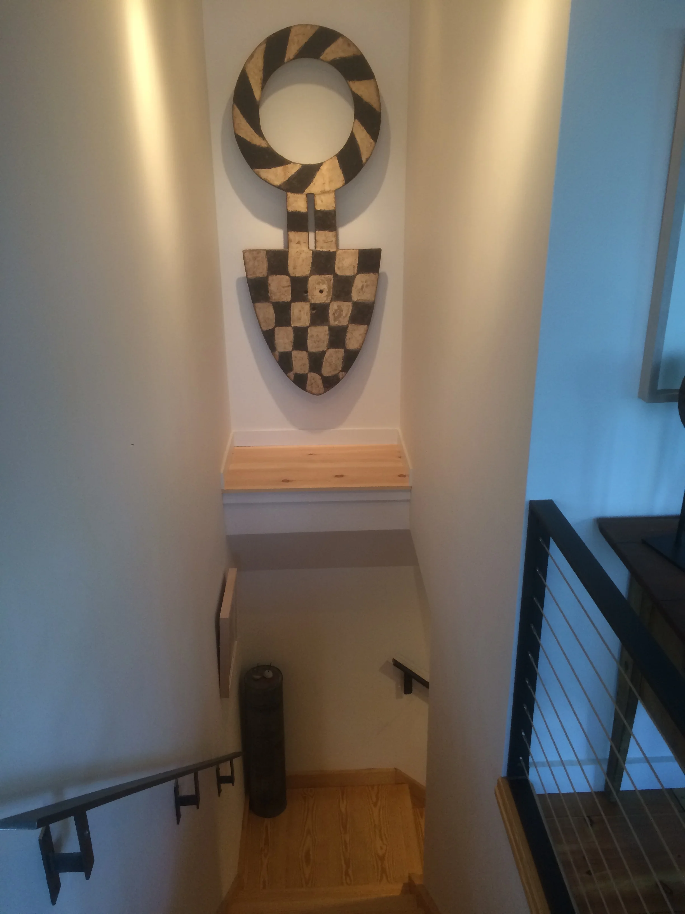
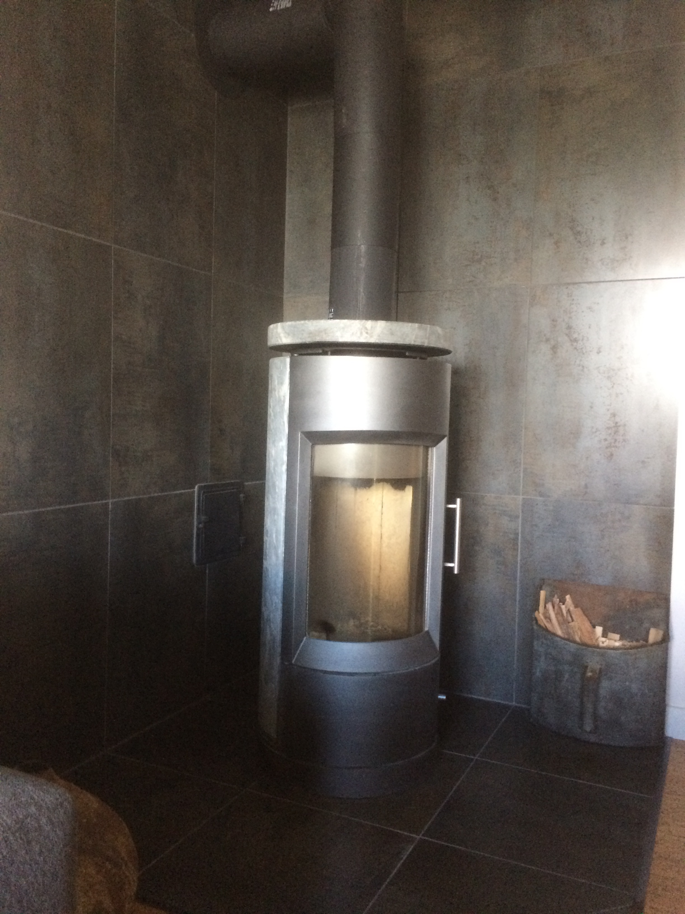
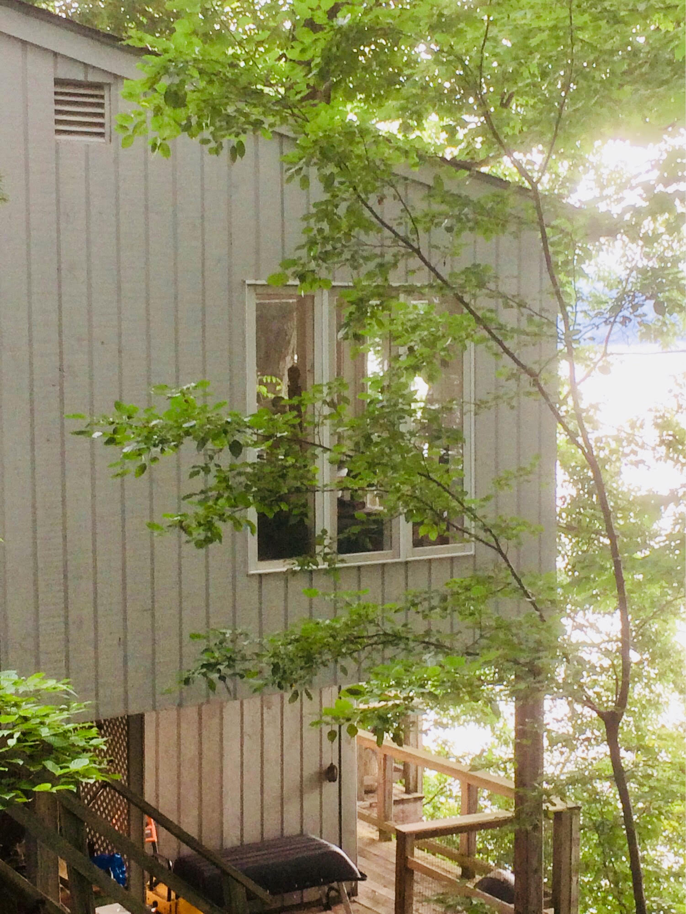
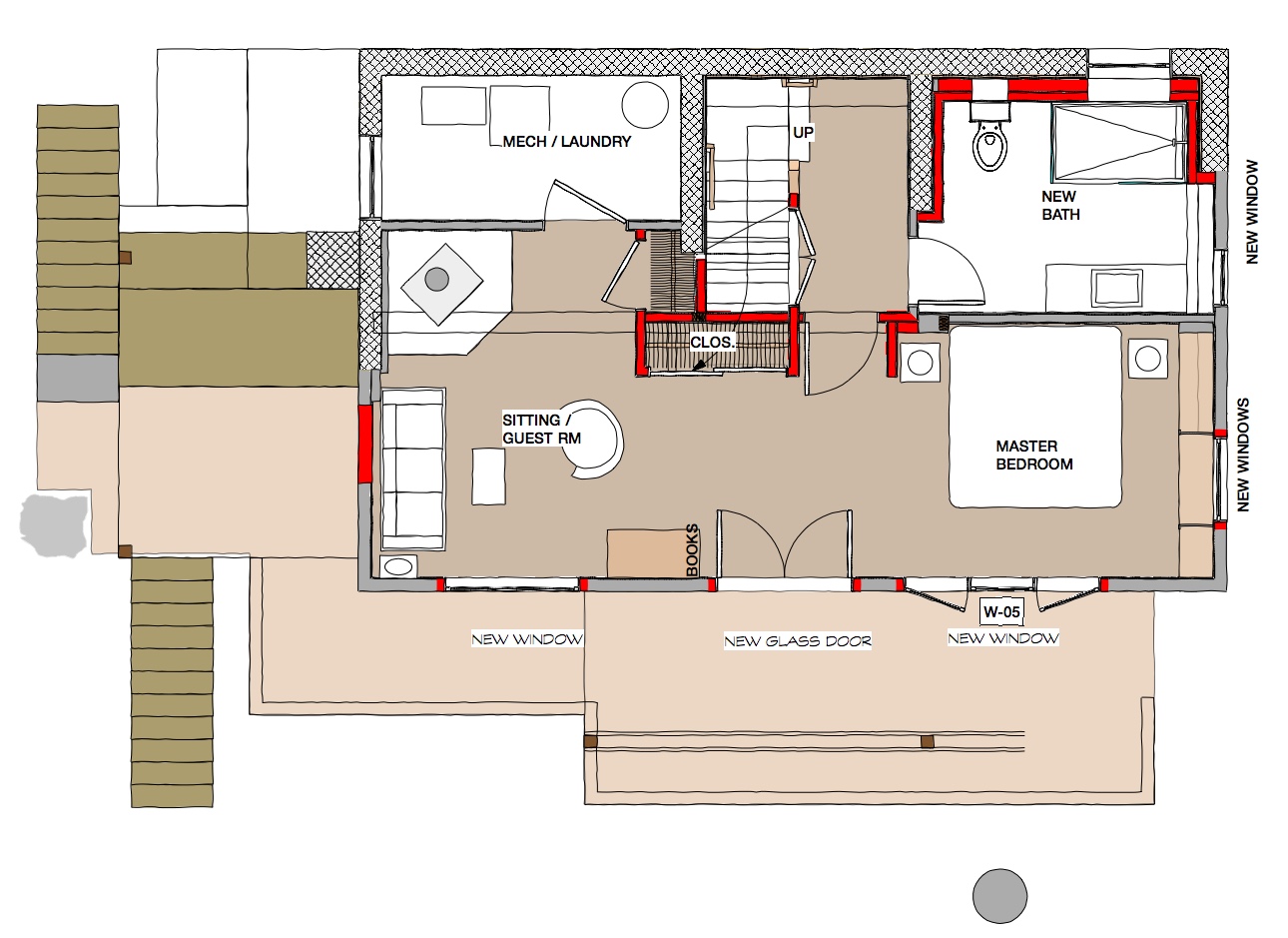
HUDSON RIVER HOME MAJOR RENOVATION
Perched on a steep bank of the Hudson River this home belonging to a couple both of whom are artists was successfully renovated from top to bottom. Downstairs, was converted to a fabulous Master Bedroom Suite. The suite includes a new Master Bathroom, large new windows, cork flooring, Douglas Fir Shaker style doors and a beautiful soapstone woodstove. New super efficient mini split air source heat pumps provide year round comfort. Client Gene designed, fabricated and installed the modernist stair railing system for the new Southern Yellow Pine stair.

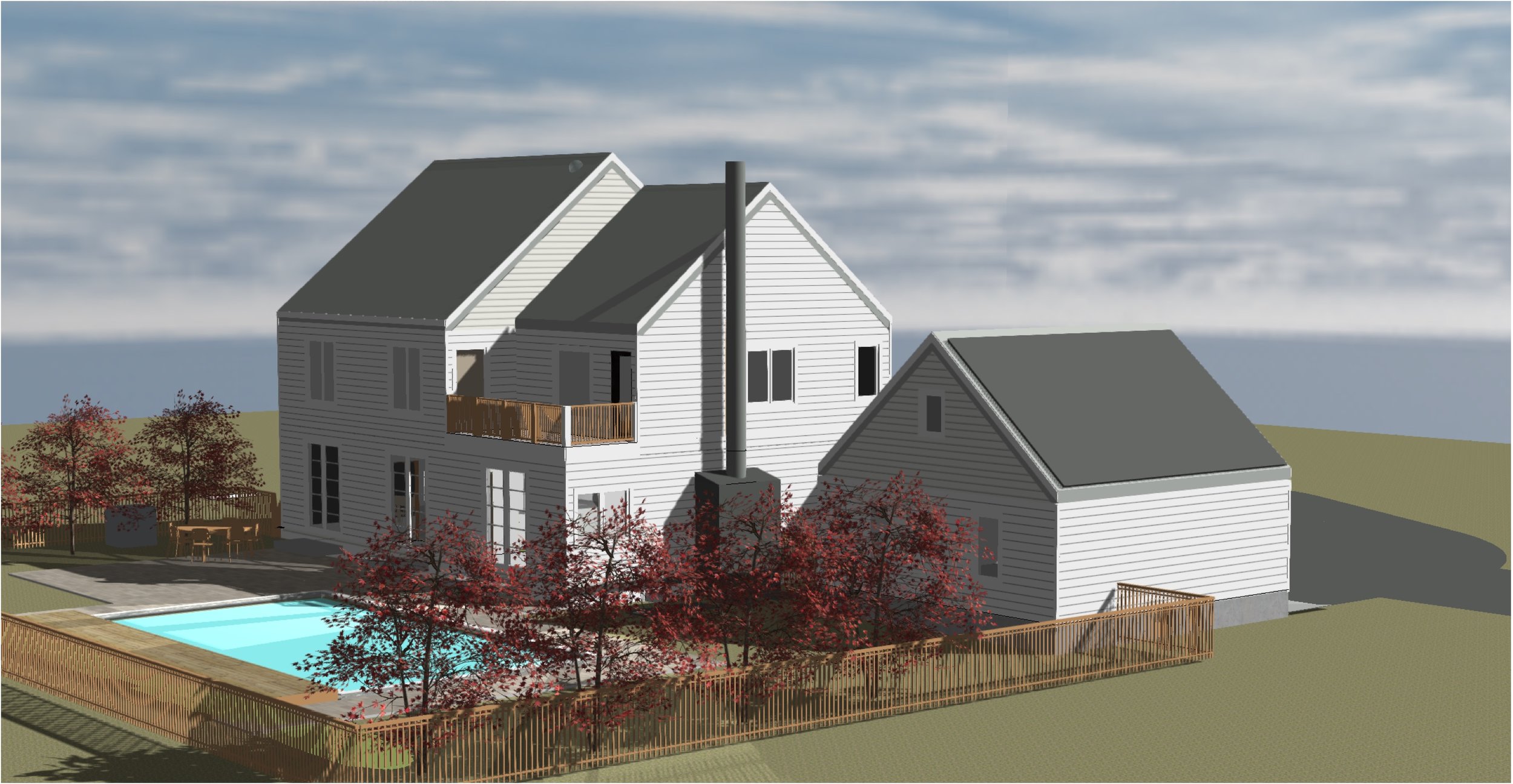
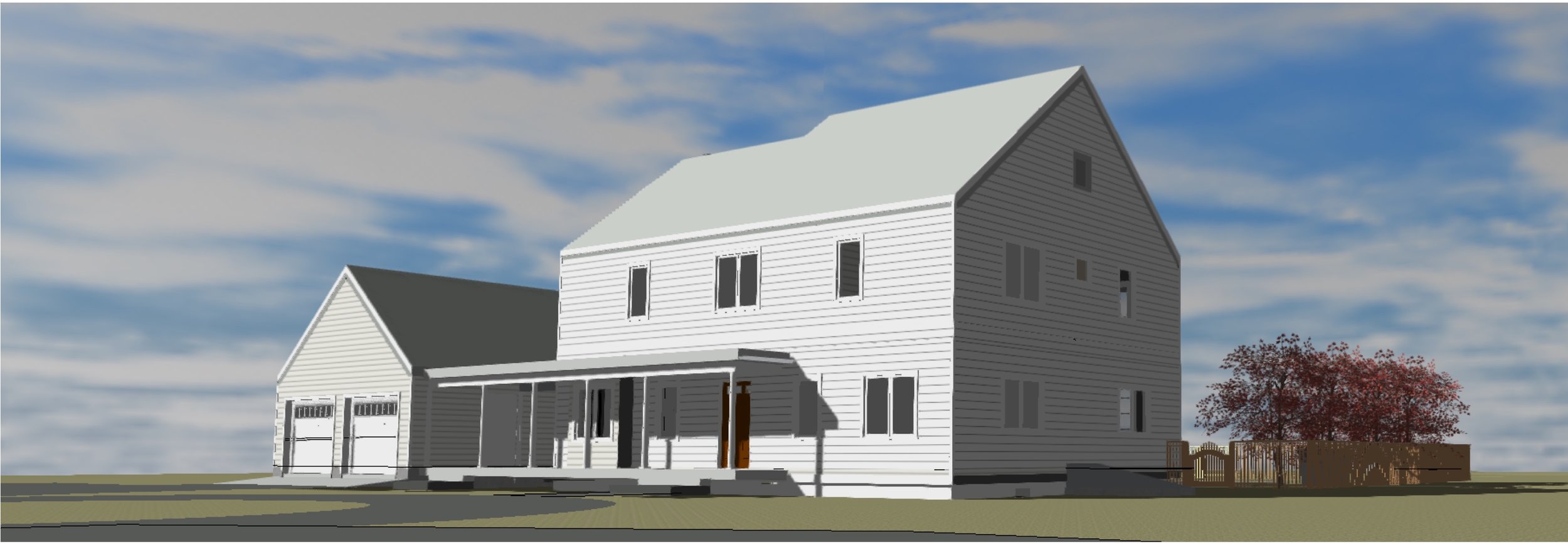
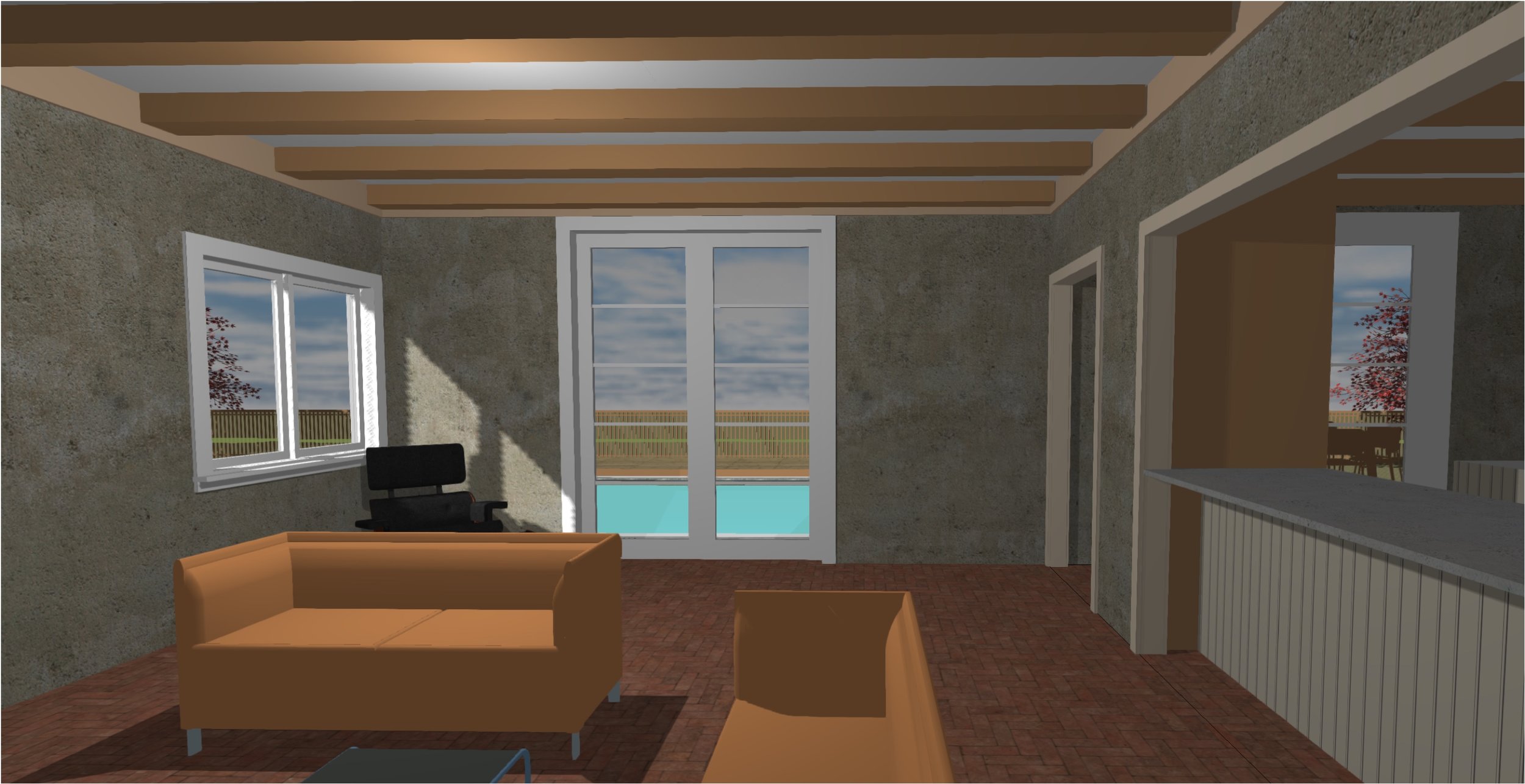
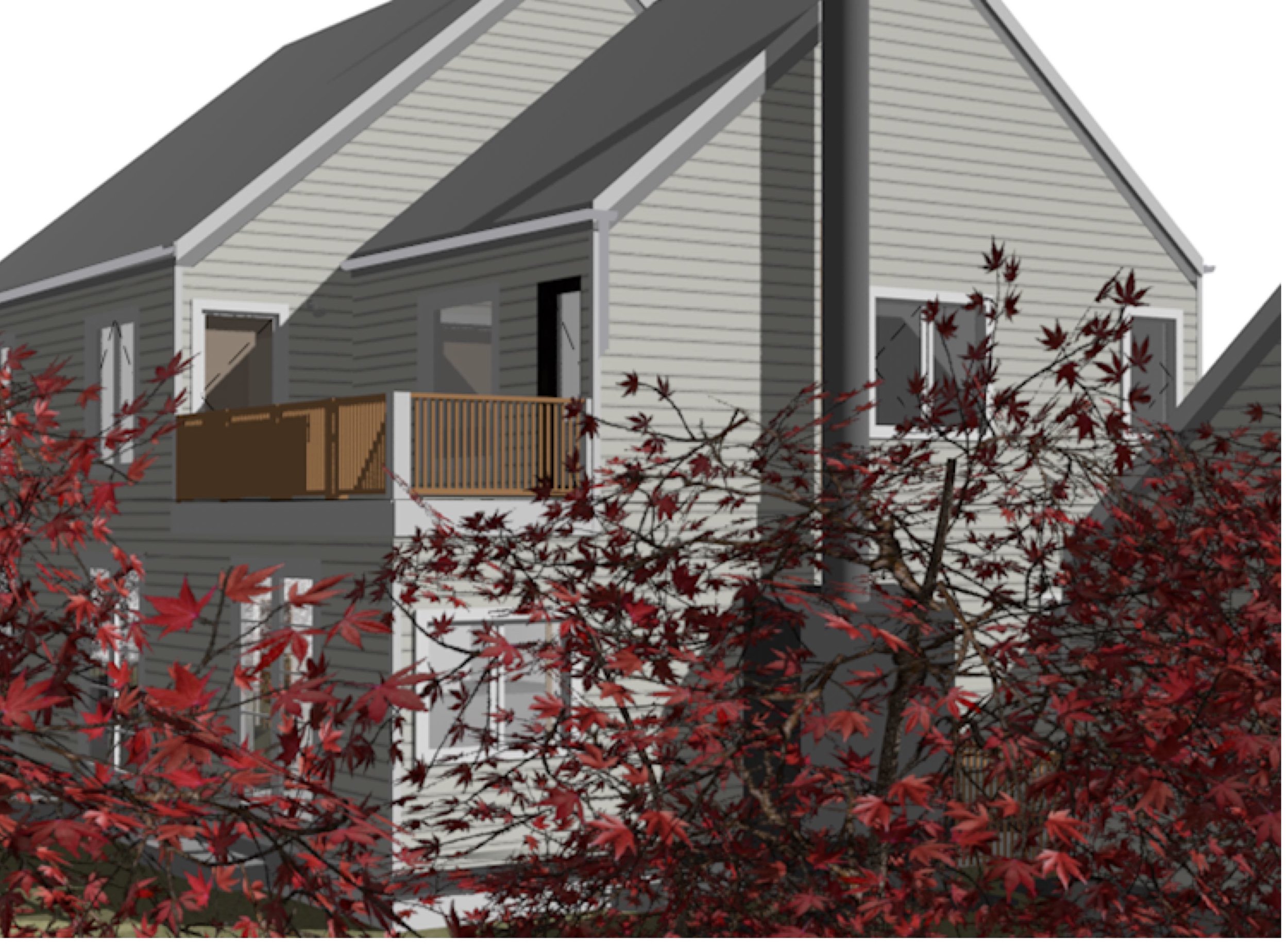
Farmhouse design for spec developer
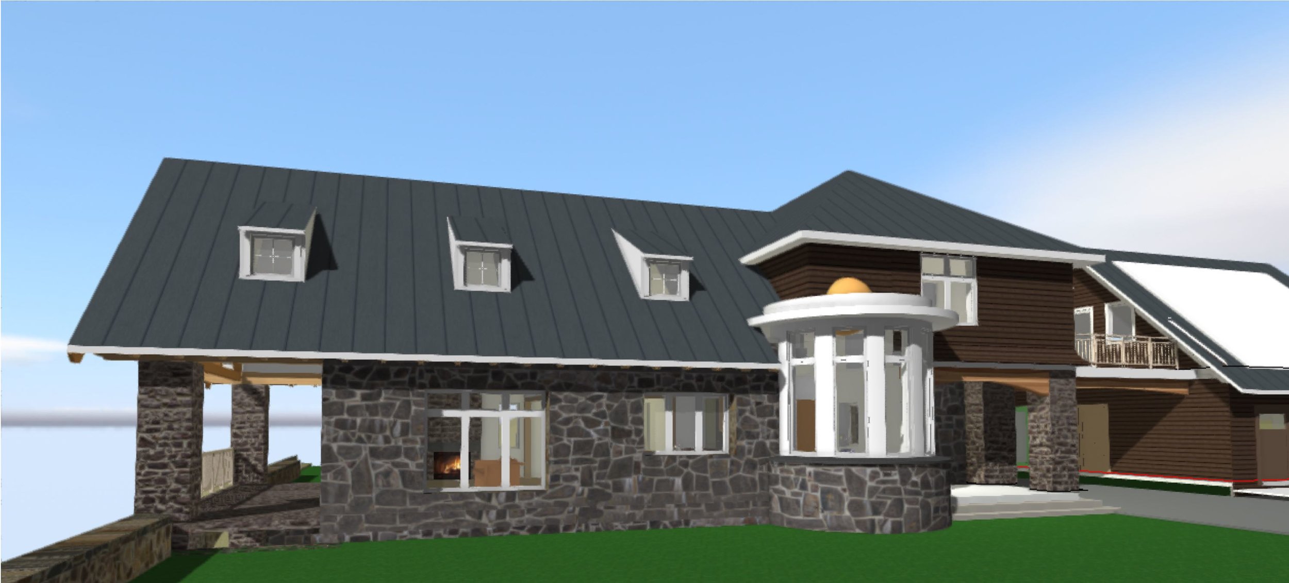
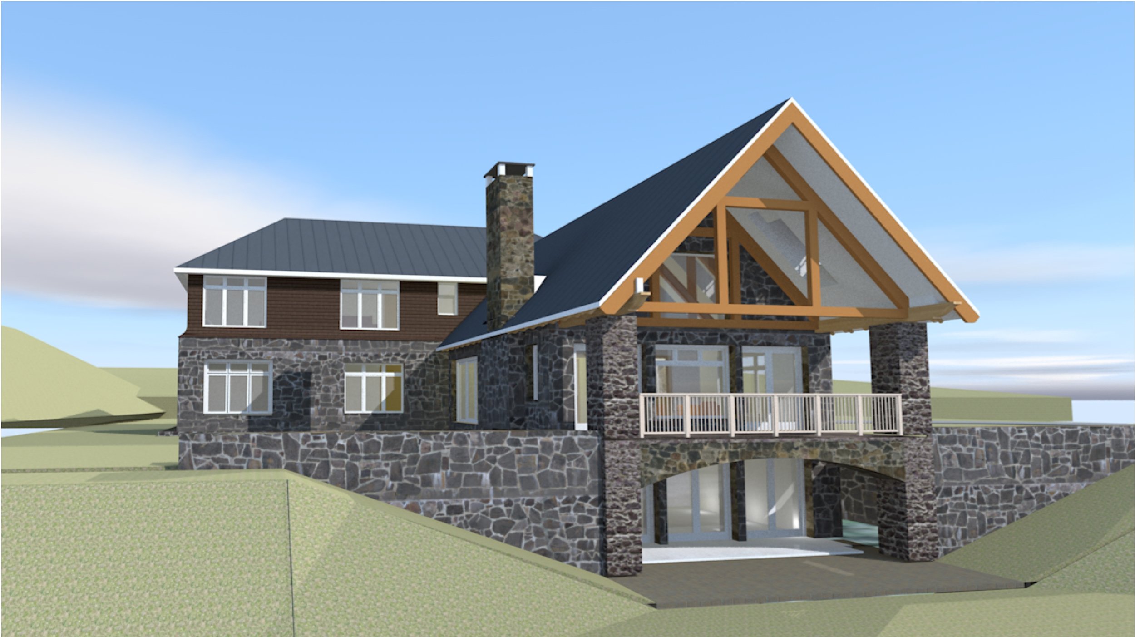
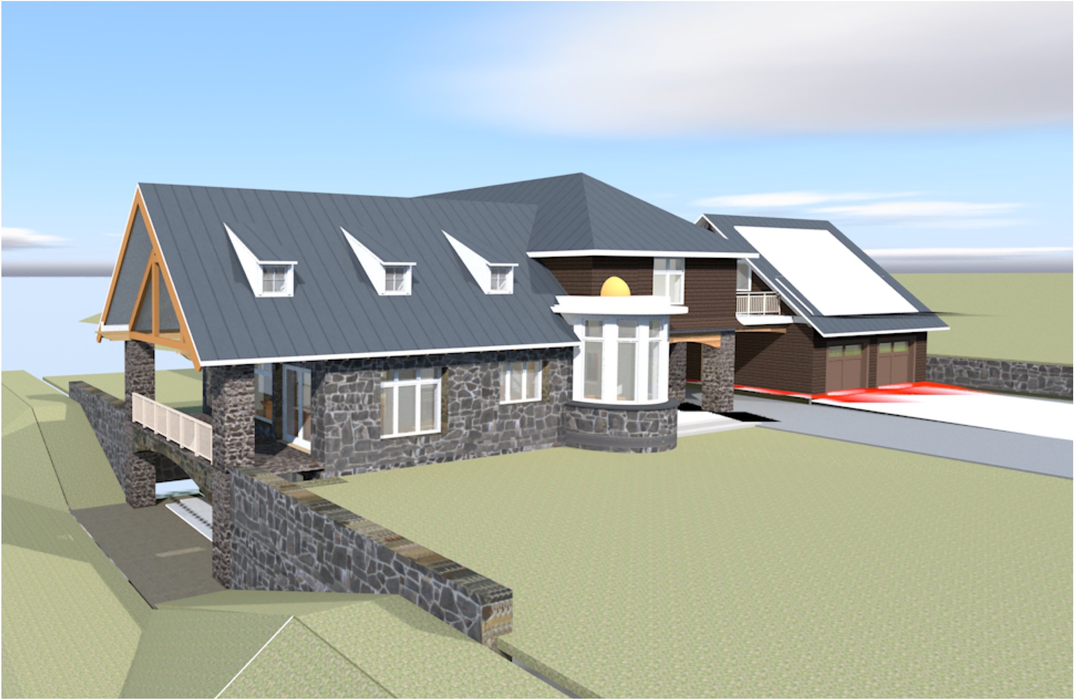
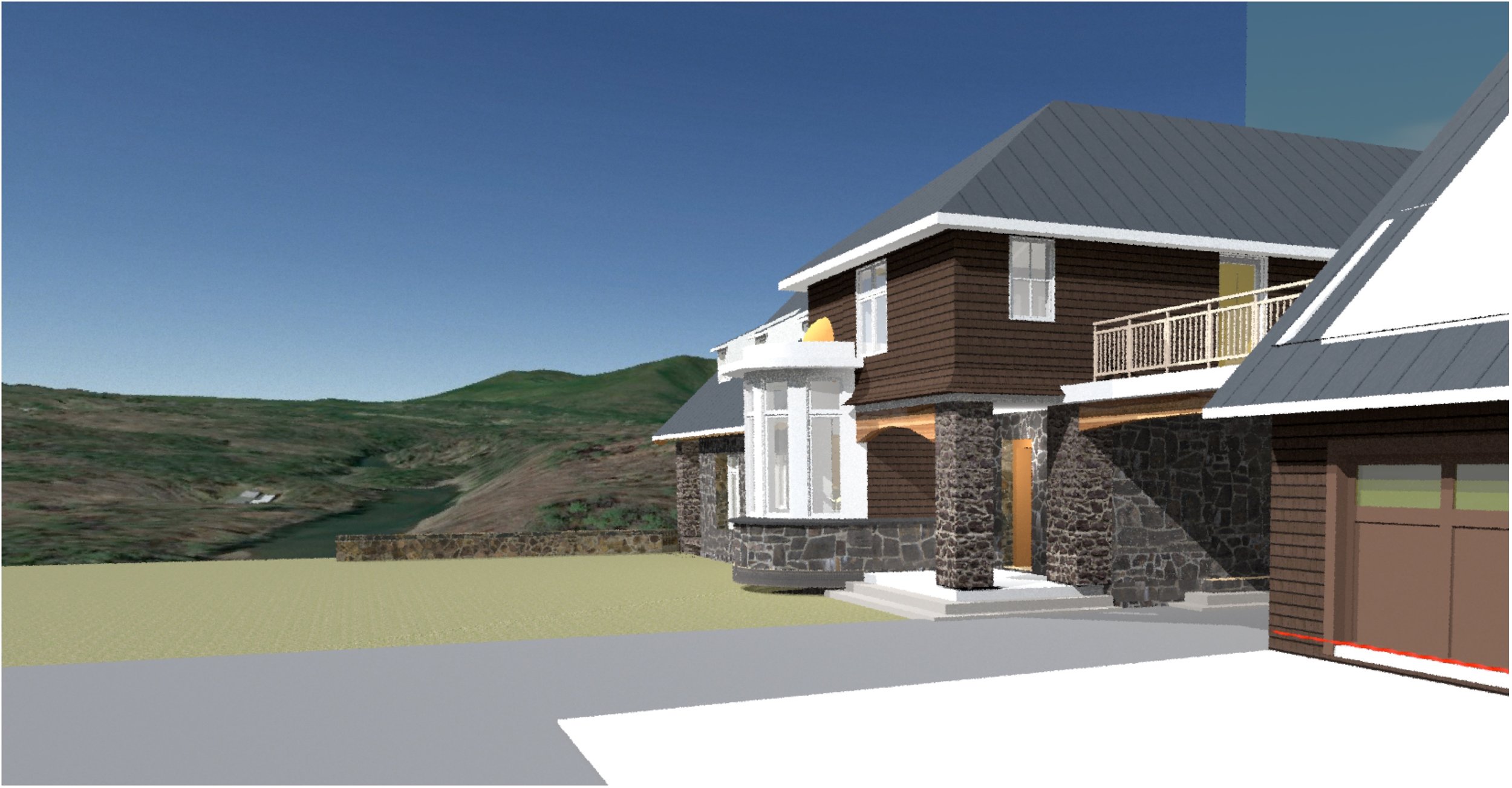
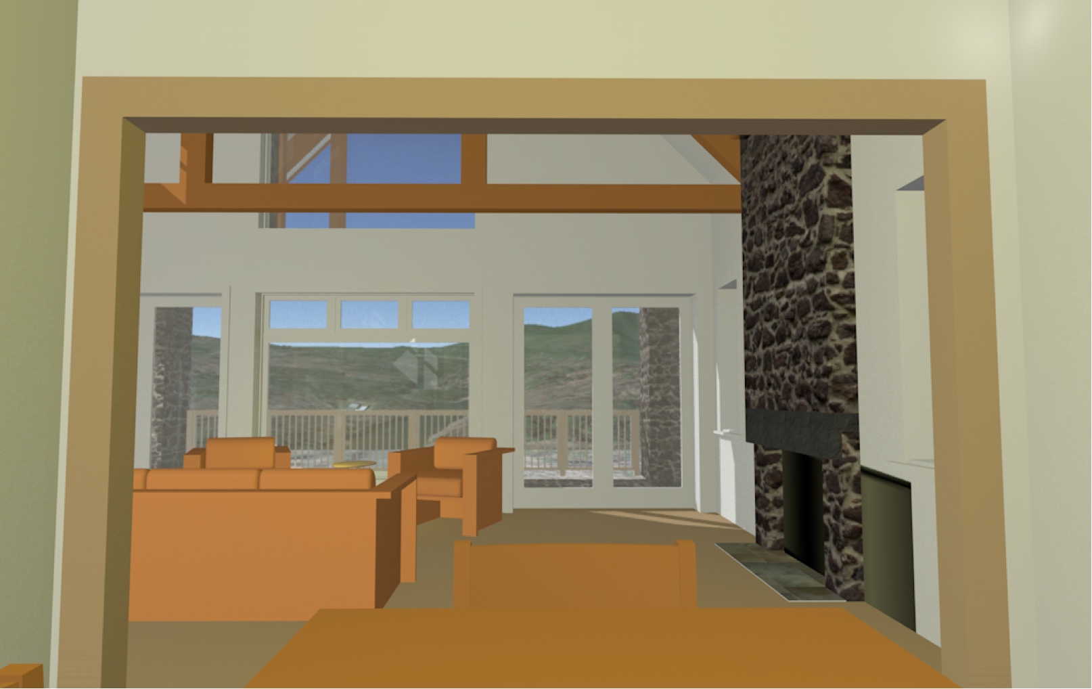
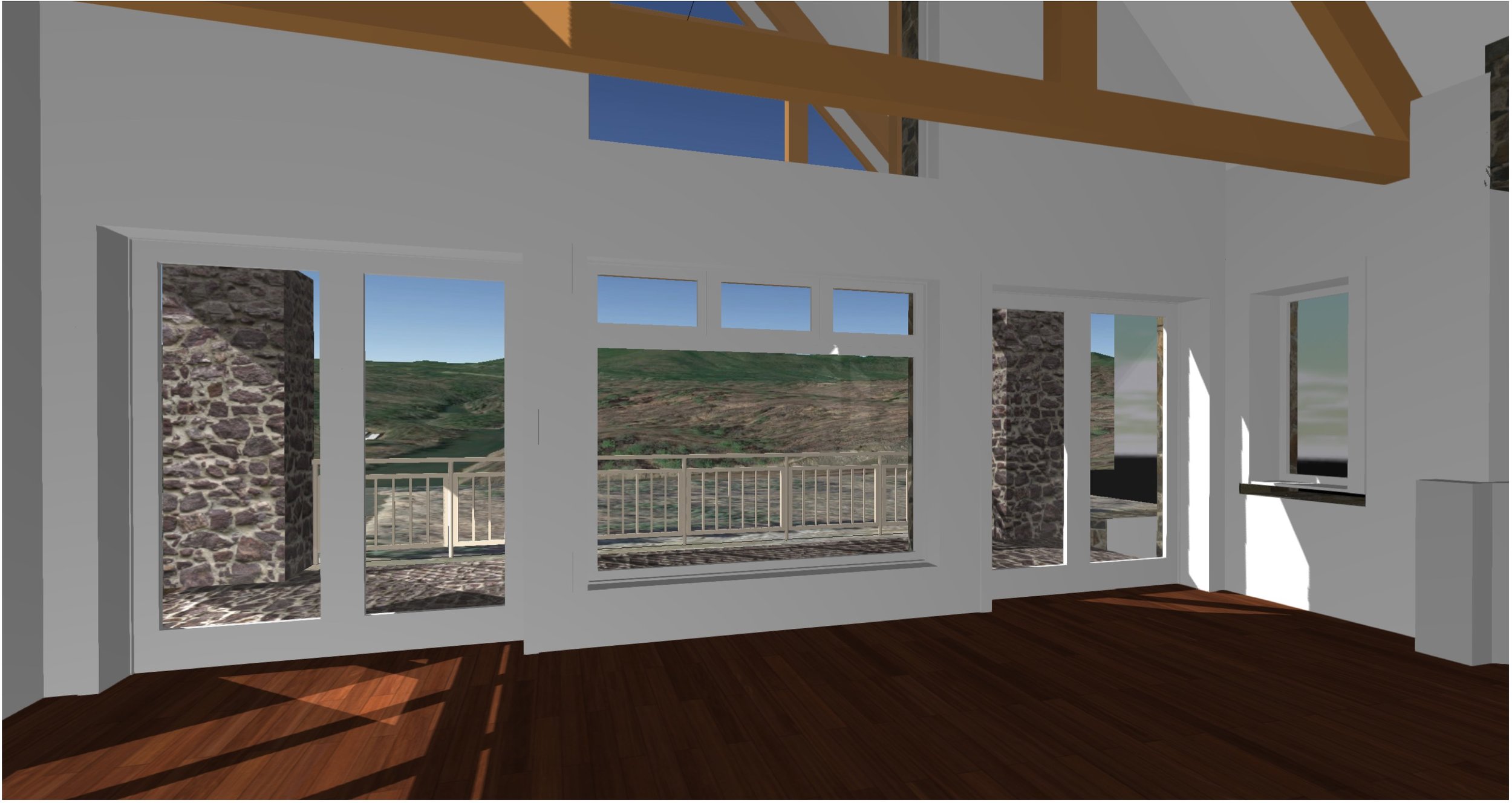
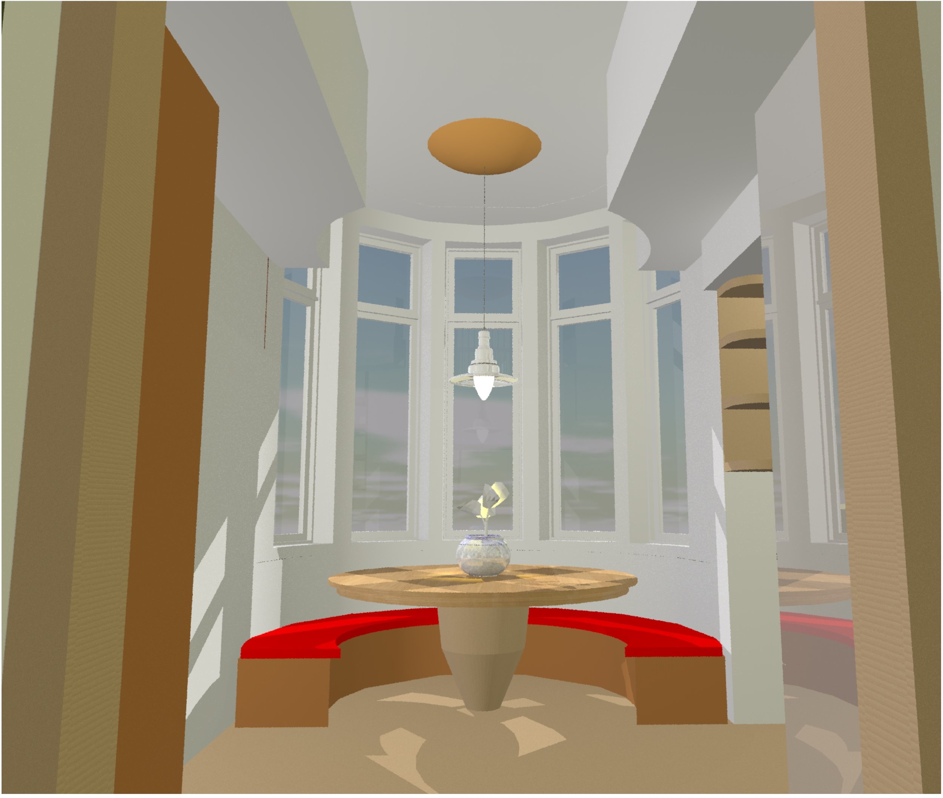
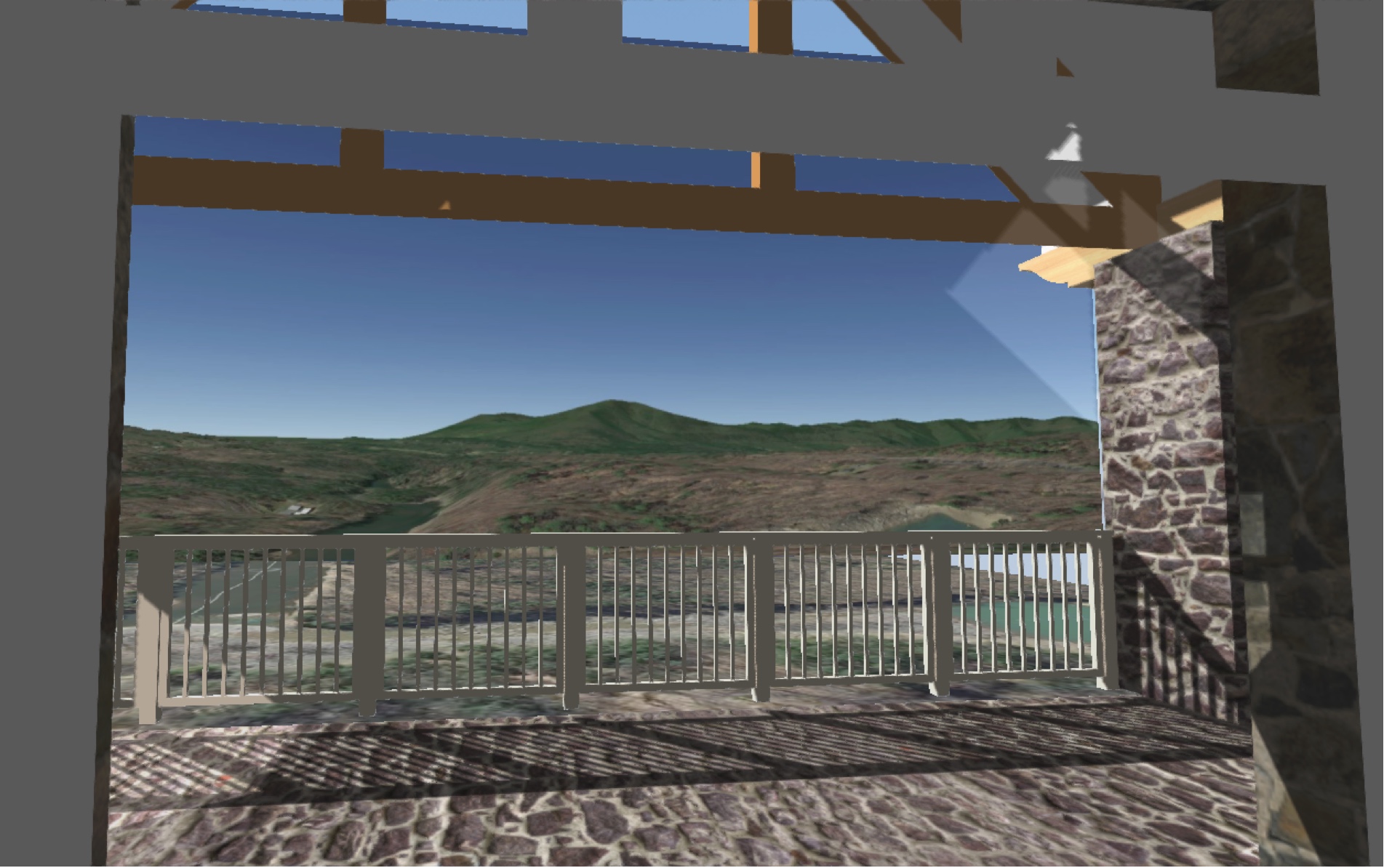
New stone and shingle house near ashokan reservoir
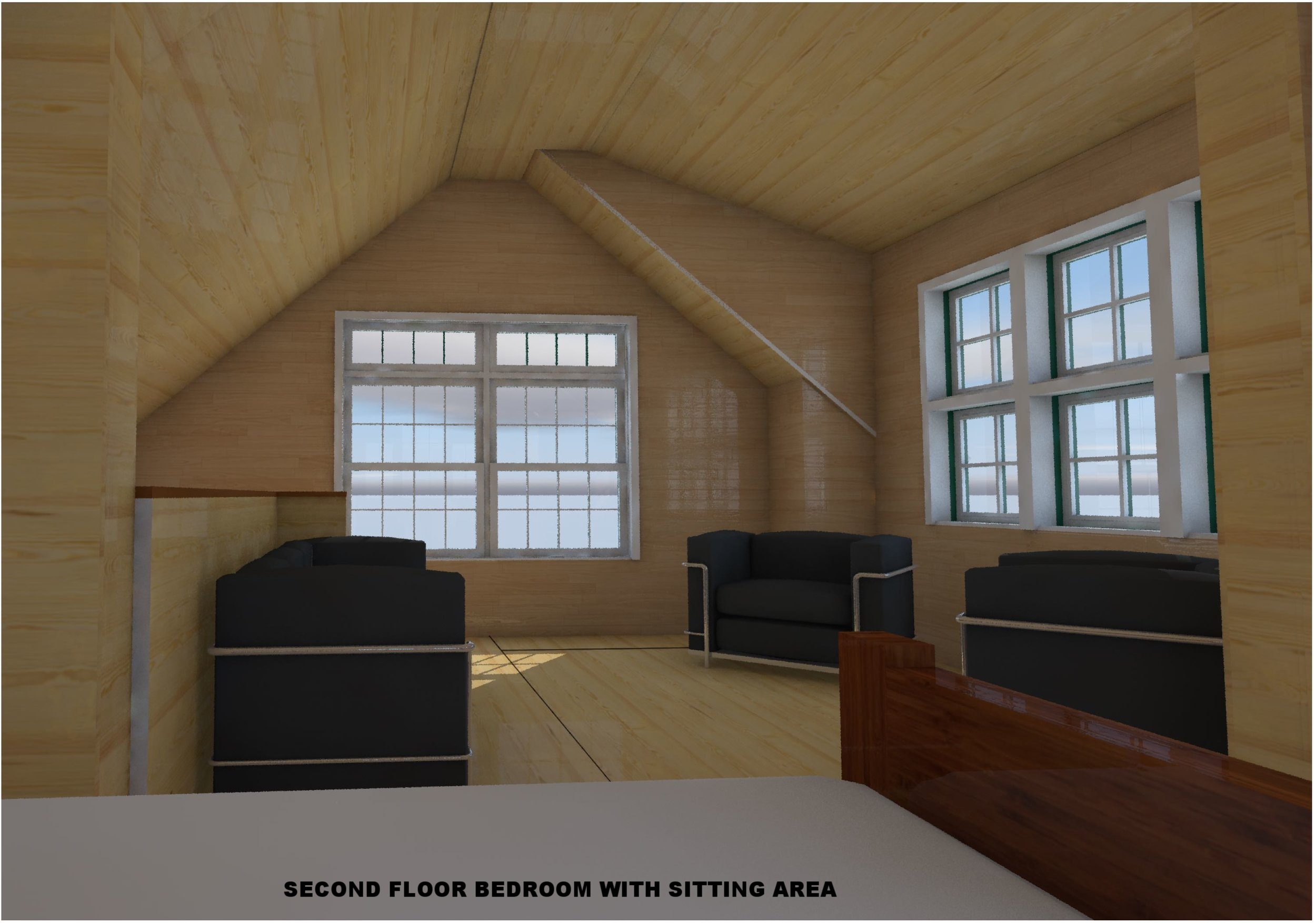
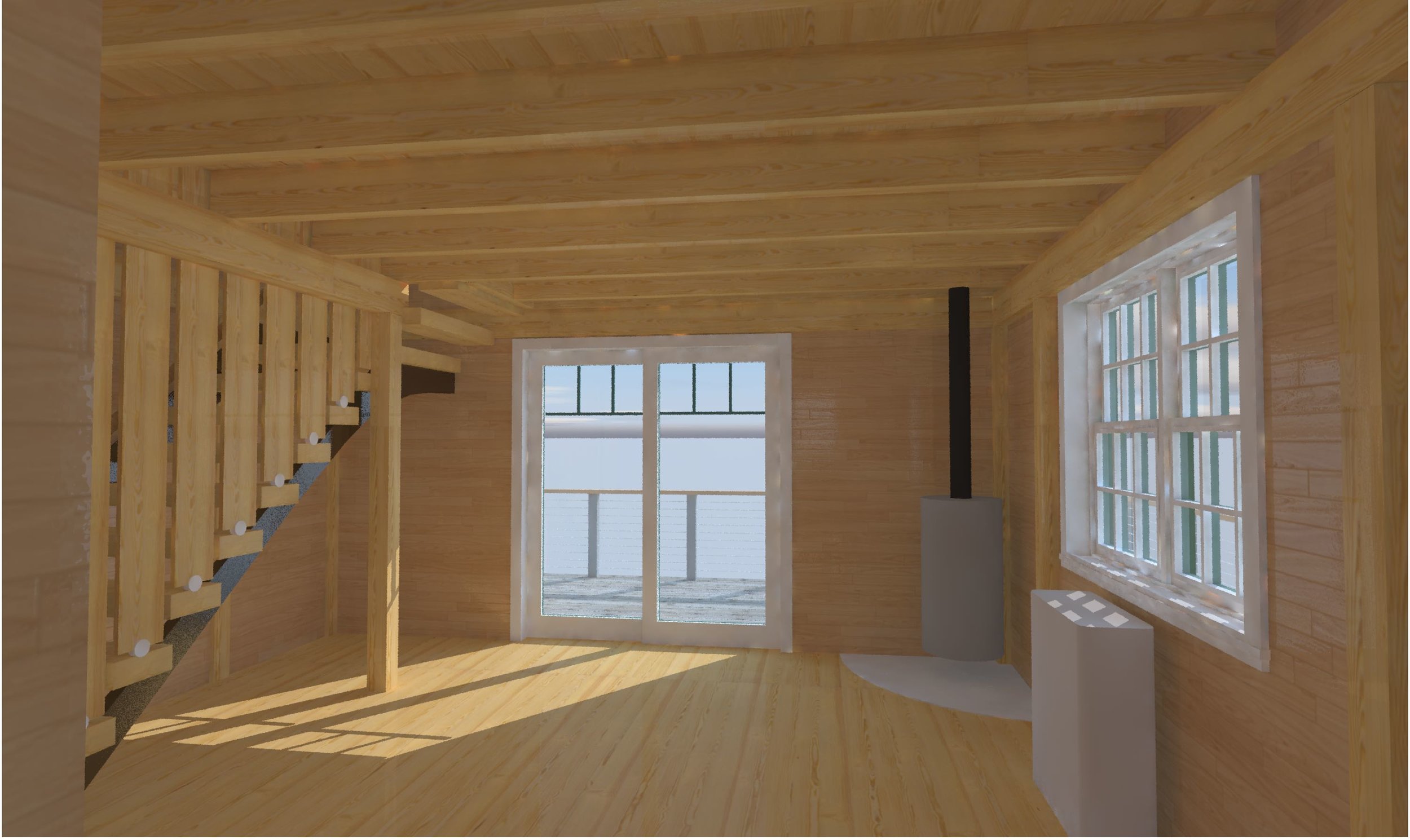
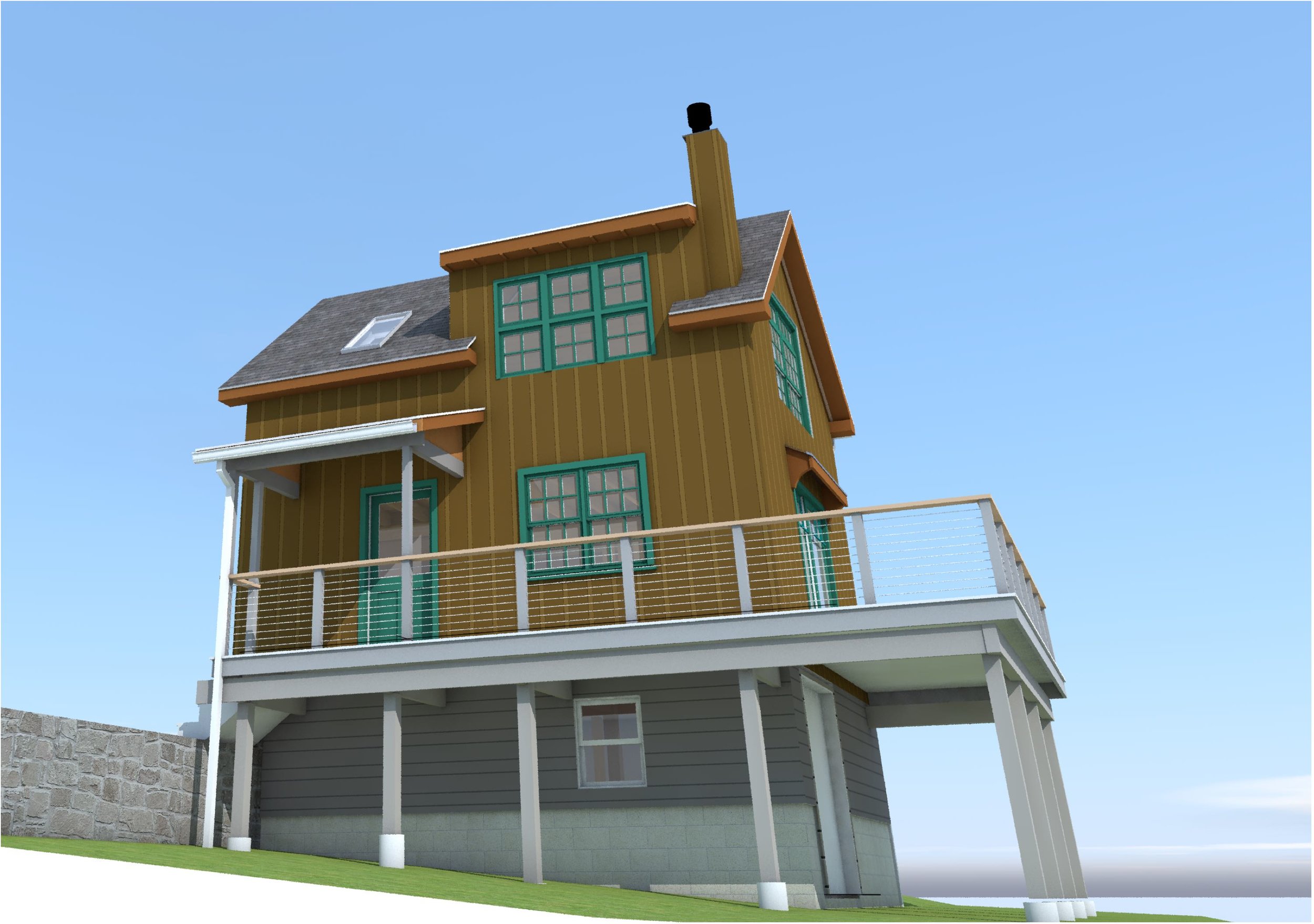
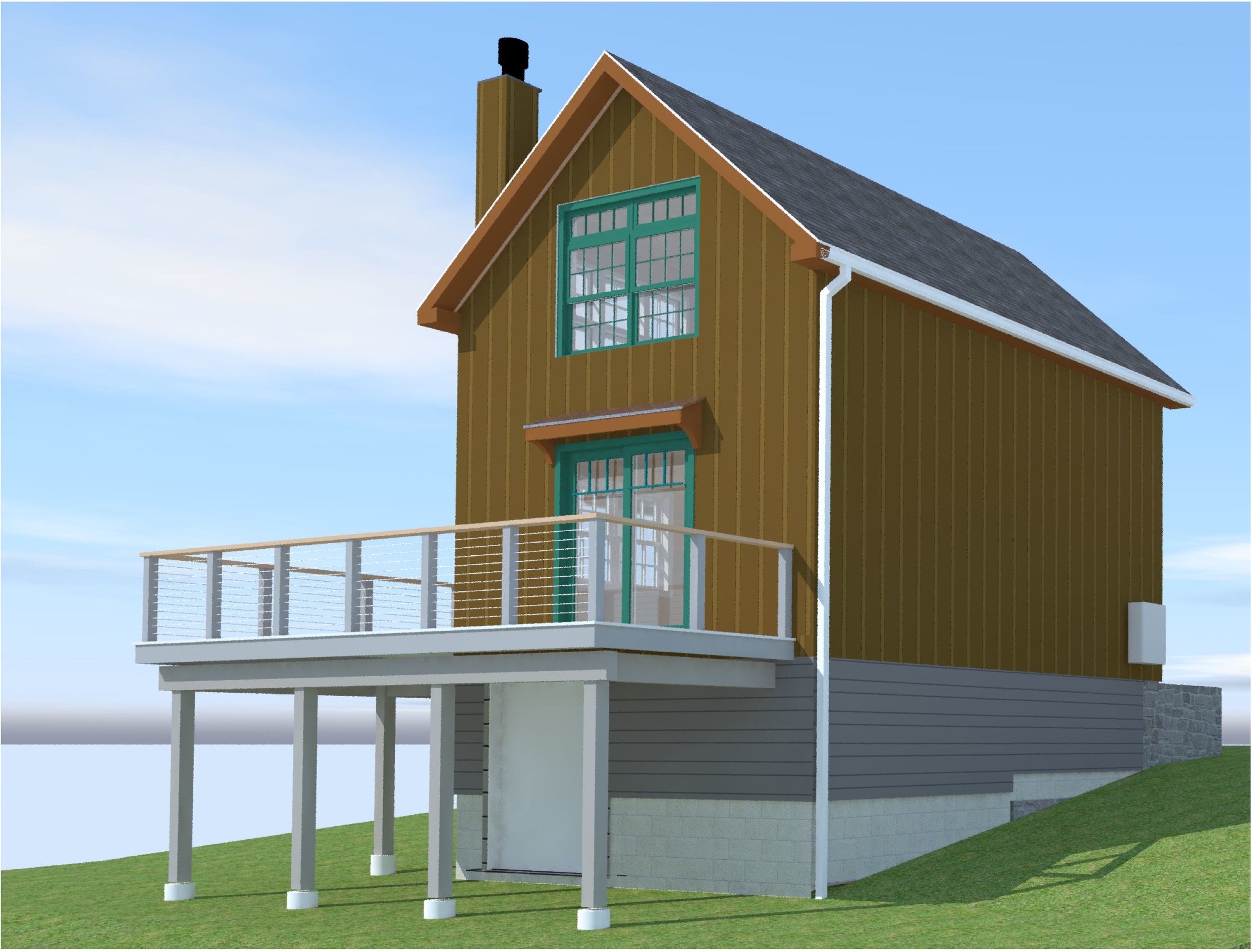
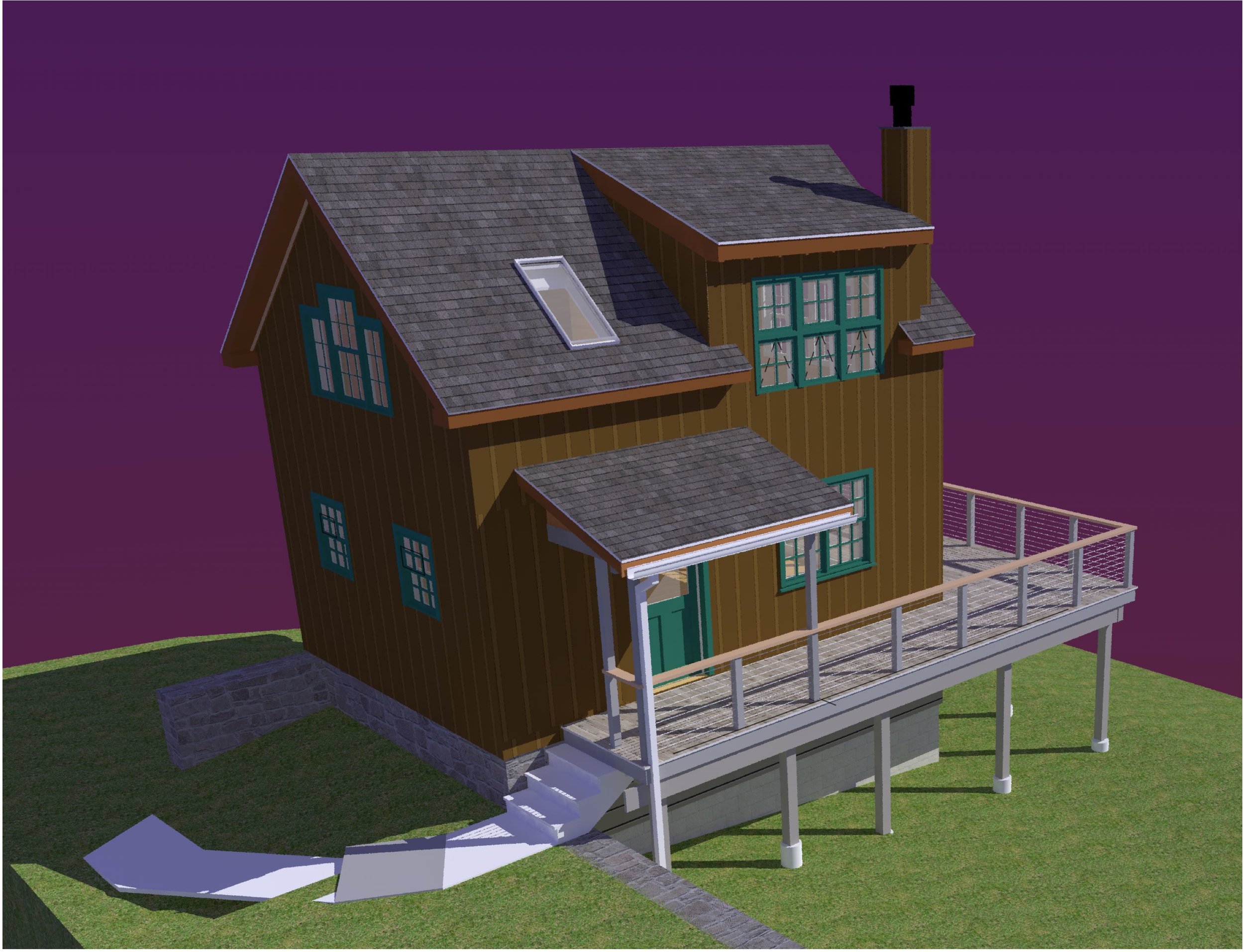
CLINTONDALE COTTAGE WITH ALL WOOD INTERIOR
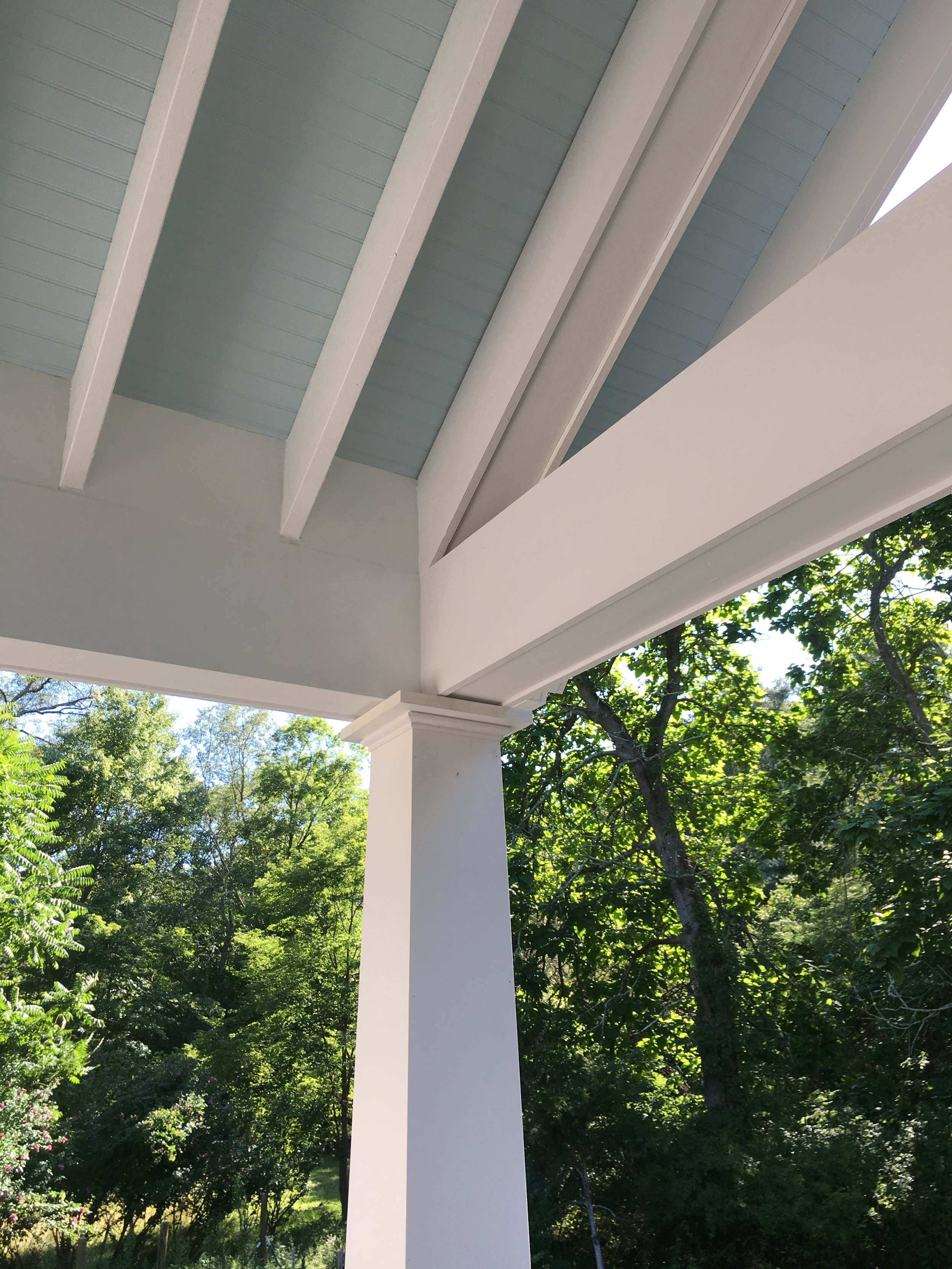
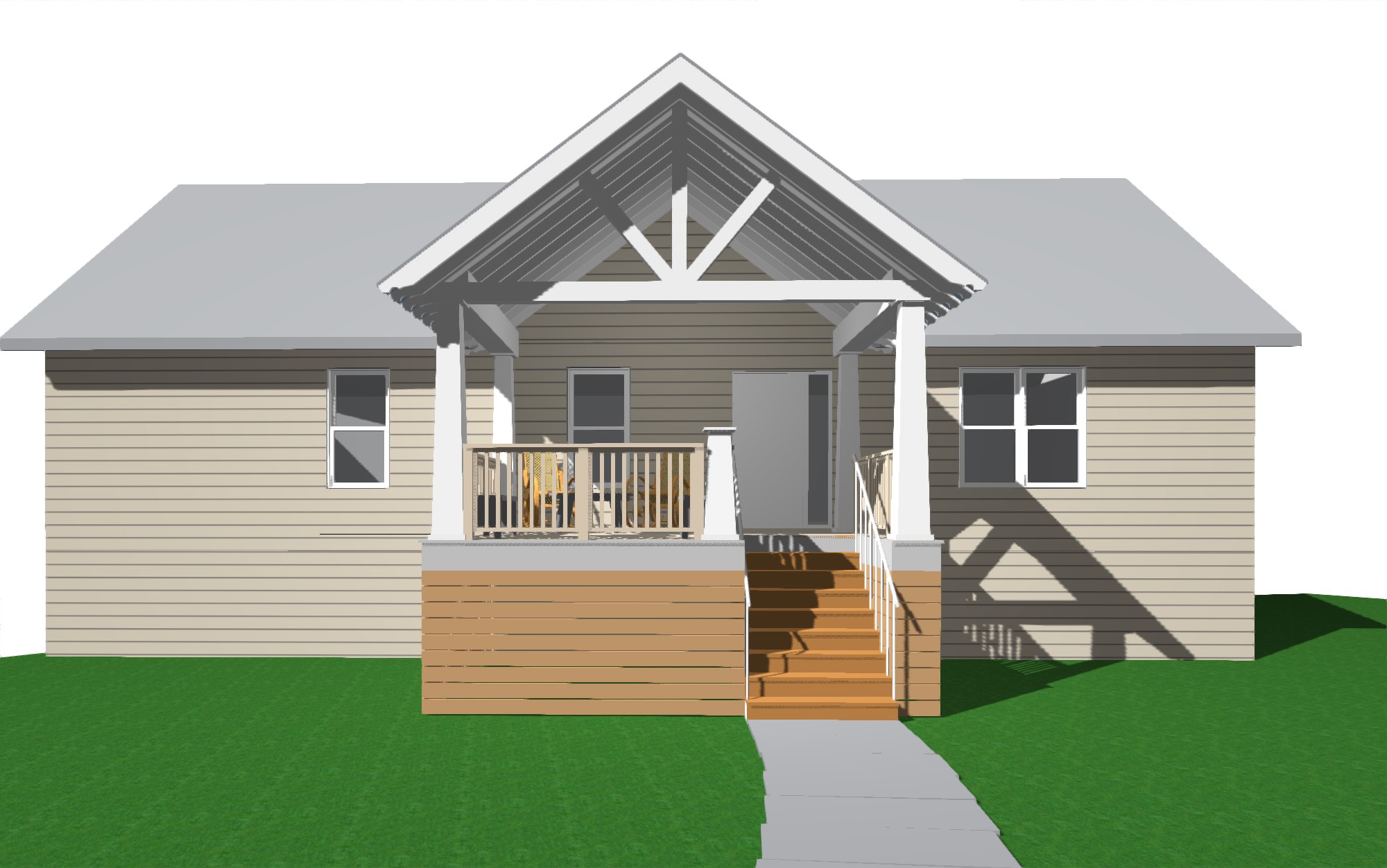
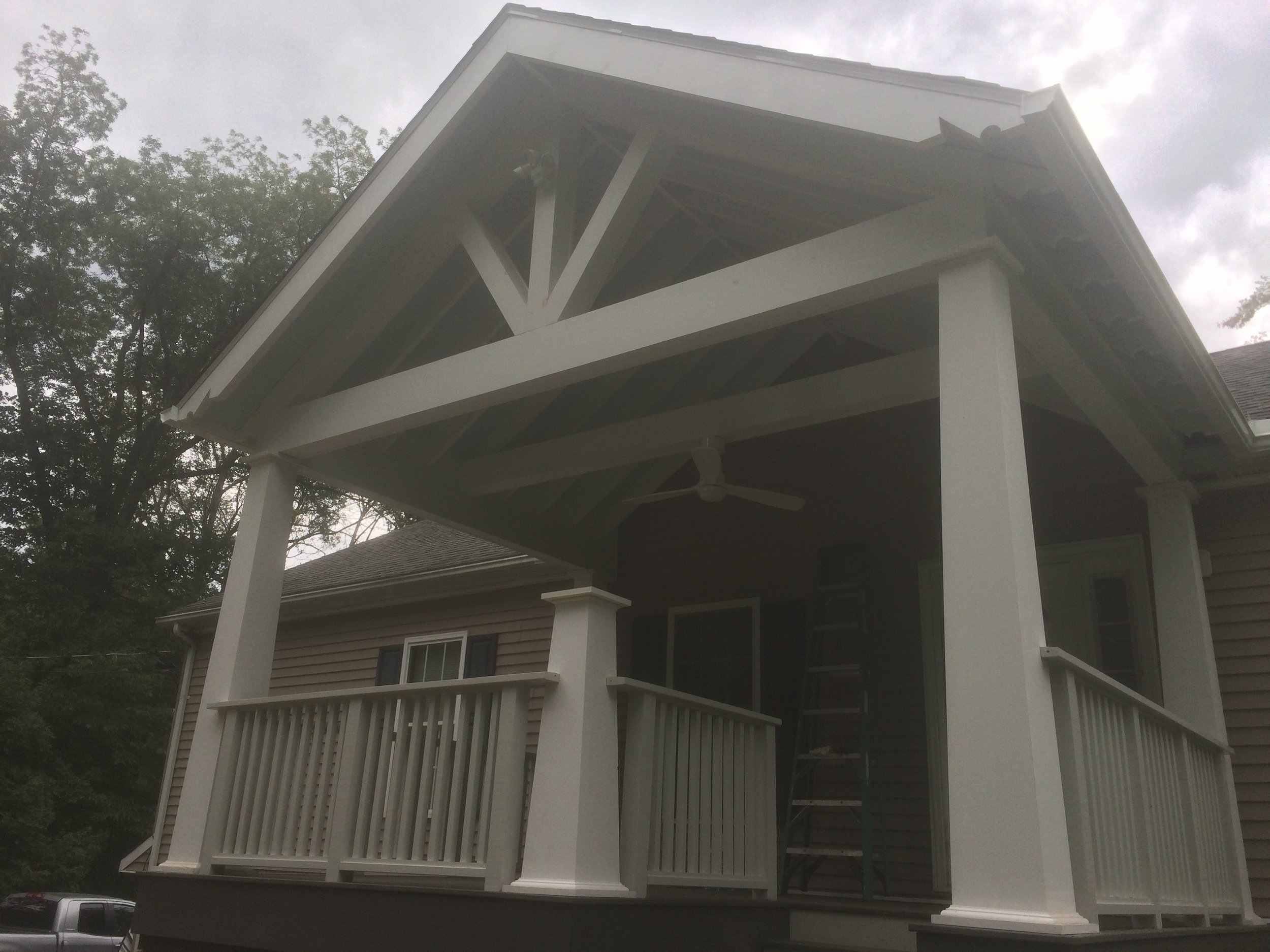
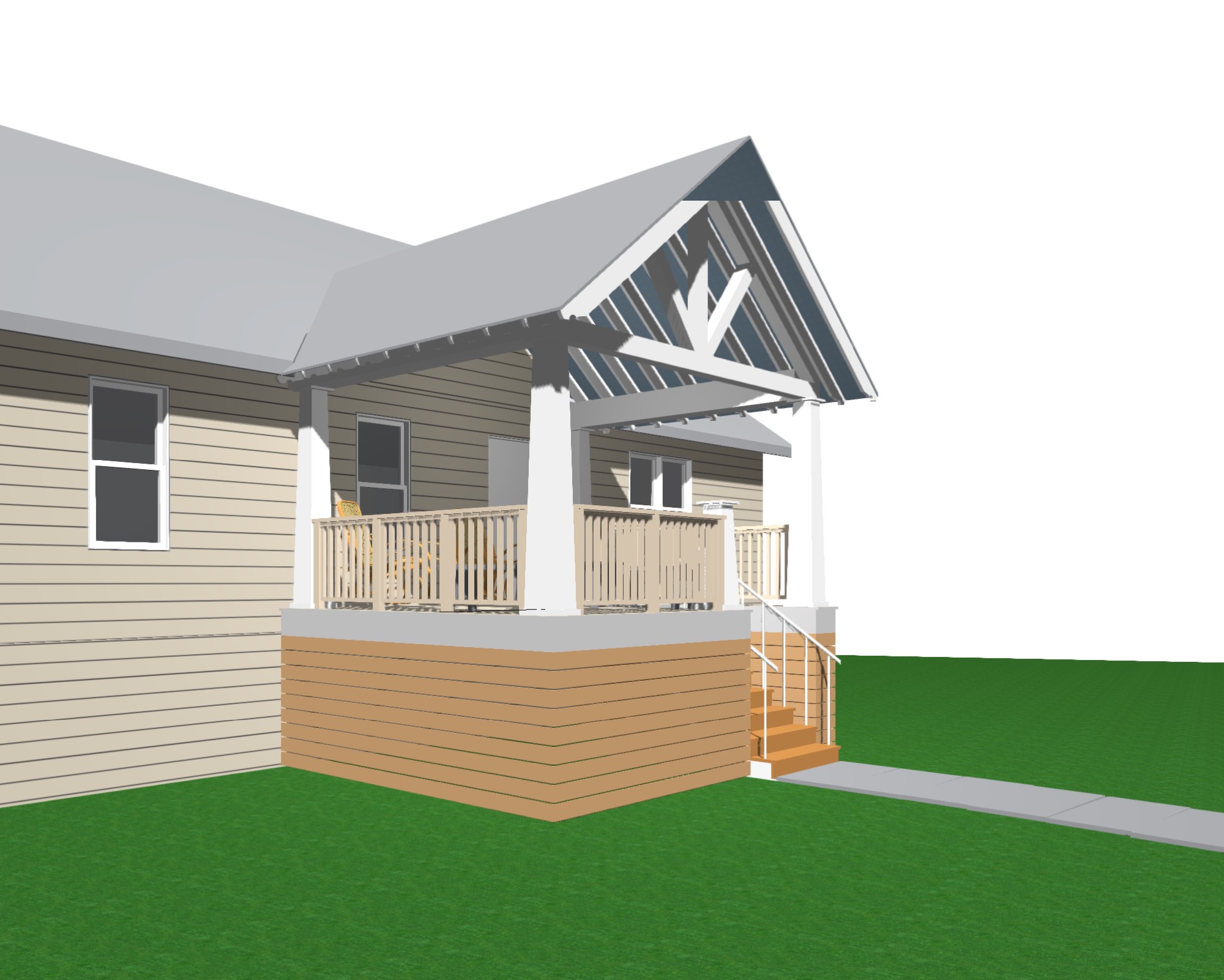
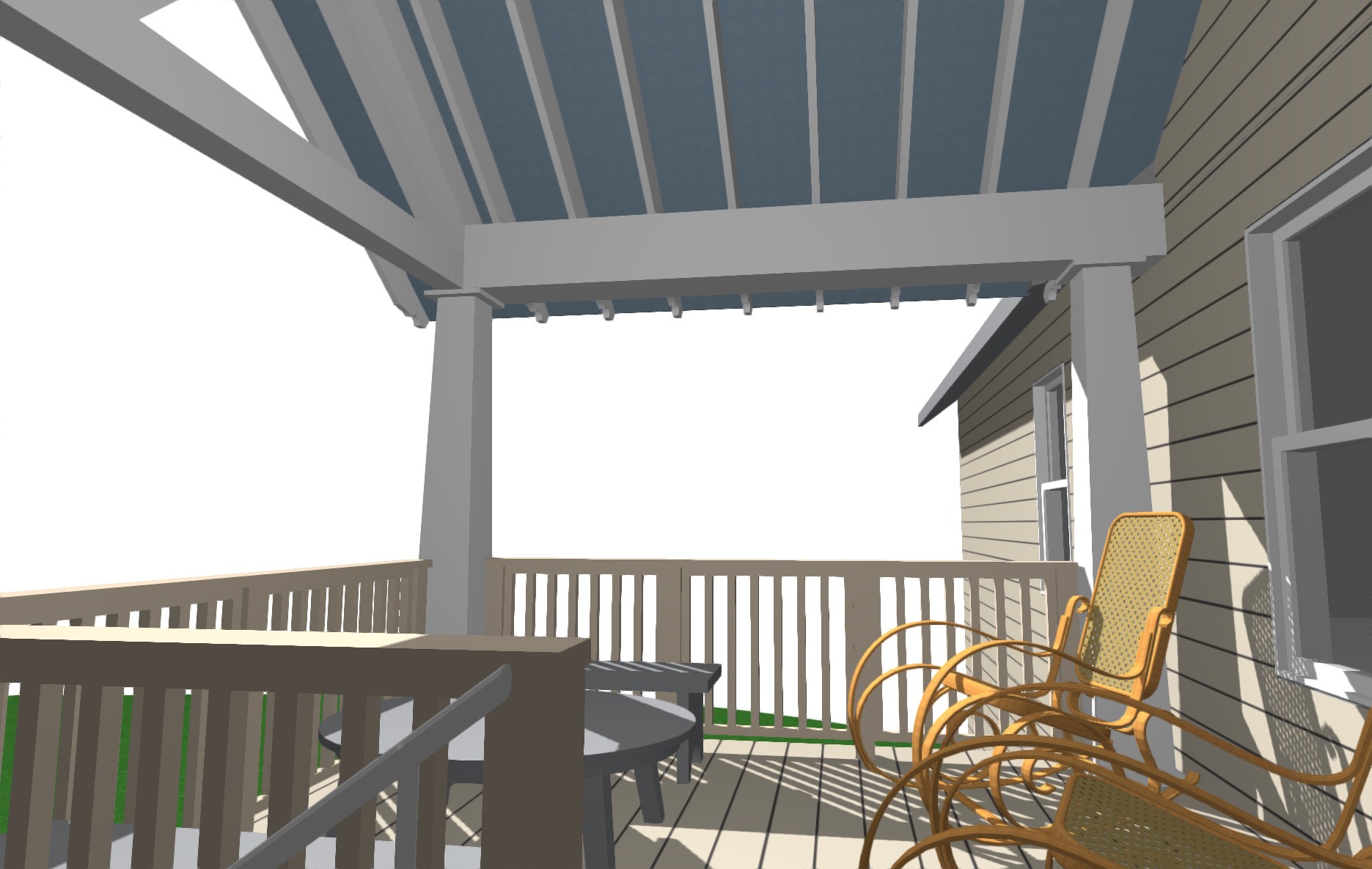
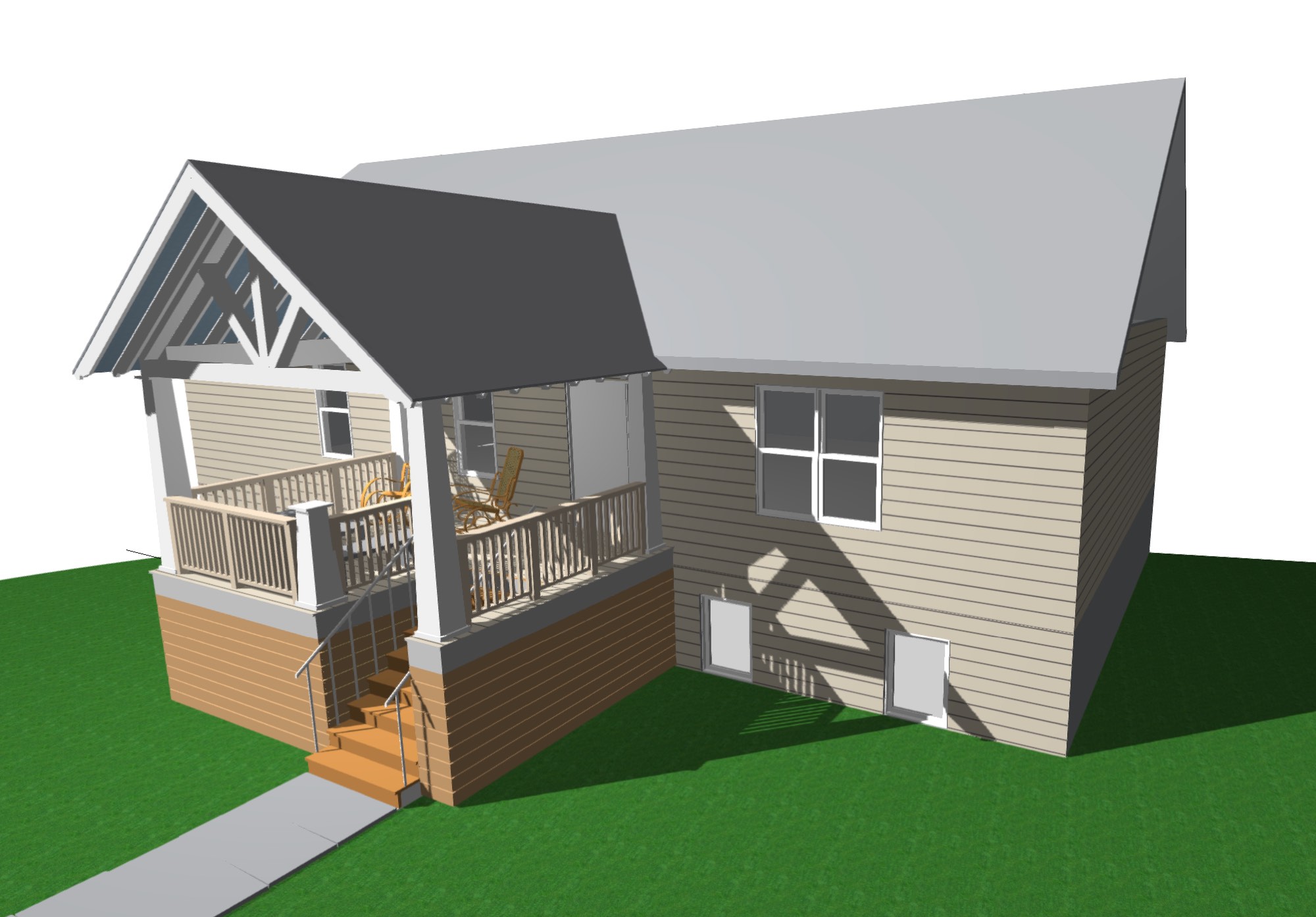
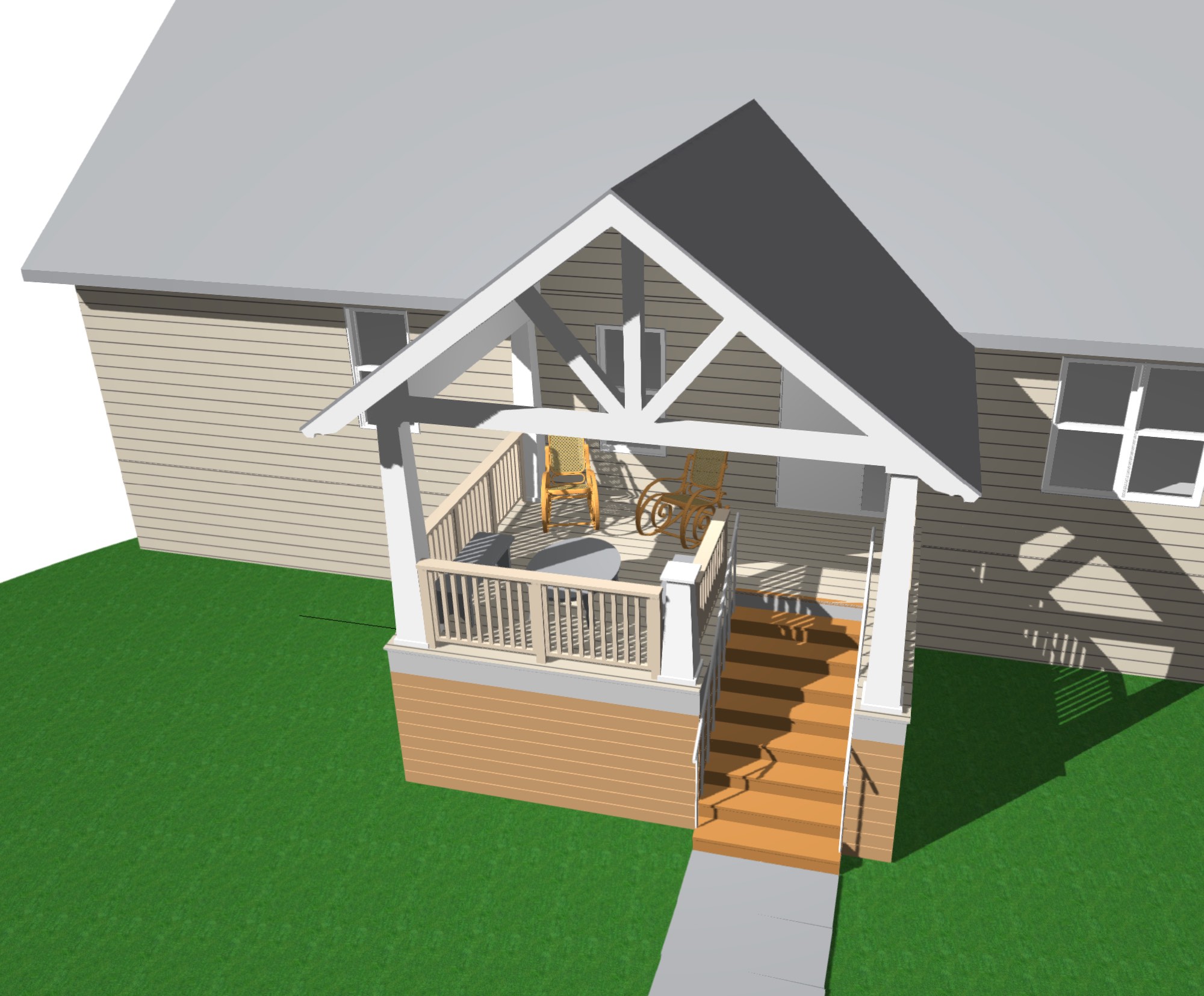
Ulster park porch addition
English Country House
competition
English Country House Design Competition


